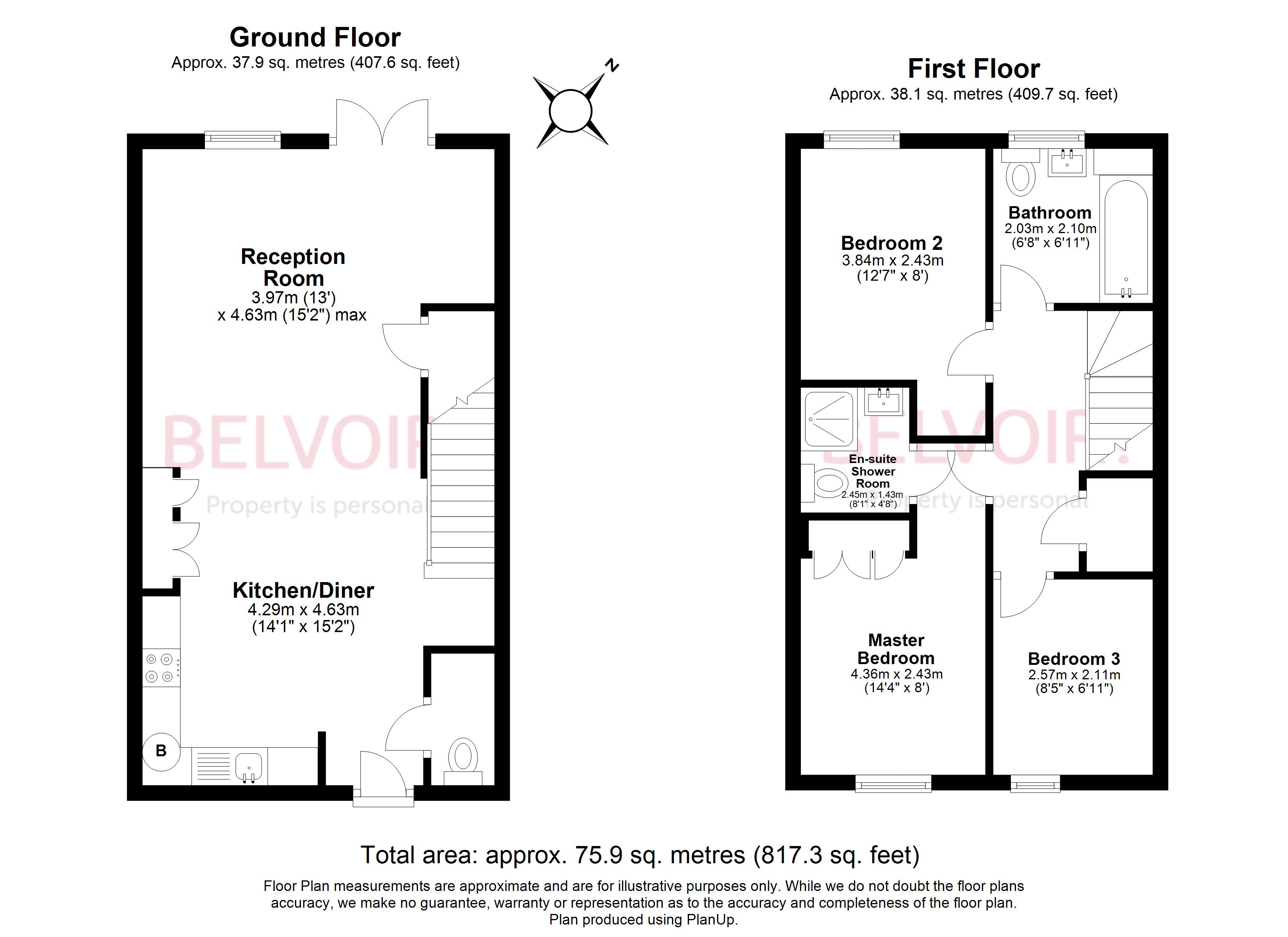Town house for sale in Stoke-on-Trent ST1, 3 Bedroom
Quick Summary
- Property Type:
- Town house
- Status:
- For sale
- Price
- £ 140,000
- Beds:
- 3
- Baths:
- 2
- Recepts:
- 1
- County
- Staffordshire
- Town
- Stoke-on-Trent
- Outcode
- ST1
- Location
- Savoy Grove, Stoke-On-Trent ST1
- Marketed By:
- Belvoir - Stoke-on-Trent
- Posted
- 2024-04-06
- ST1 Rating:
- More Info?
- Please contact Belvoir - Stoke-on-Trent on 01782 966663 or Request Details
Property Description
Stunning, modern and unique. This perfect family home is conveniently located next to the City Centre of Hanley. Having only been built a few years ago, this beautiful home provides you with all of those desired mod cons, ensuite bathroom to master bedroom as well as allocated parking for 2 cars and a rear garden.
Gas central heating, radiators and double glazed UPVC windows throughout.
Ground Floor
Kitchen/Diner/Living Area (8.26 × 4.60m)
An open plan living concept, a modern way of living for busy families. Beautifully fitted kitchen with wall units and worktops incorporating drawers and cupboards below. Built-in four ring gas hob, electric oven and extractor. Stainless steel one and a half bowl sink with drainer and mixer tap. Intergrated dishwasher, fridge/freezer and washer. Space for table and chairs. Access to boiler. Wood effect flooring. Double glazed windows to the front and rear elevation. French doors to the rear aspect. Inset ceiling spot lighting. Stairs leading off to the first floor. Four radiators. Store cupboard off.
WC
Comprising low level WC and pedestal wash hand basin. Partly tiled walls. Inset ceiling spot lighting. Double glazed window to the front elevation. Radiator.
First Floor
Master Bedroom 4.36 × 2.43m (14'4" x 8")
A great bedroom with double glazed window to the front elevation. Carpeted flooring. Radiator. Jump straight out of bed to the ensuite bathroom.
En suite 2.45 × 1.43 (8'1" x 4'8")
Comprising low level WC, pedestal wash hand basin and tiled corner shower cubicle. Partly tiled walls. Heated towel rail.
Bedroom Two 3.84 × 2.43m (12'7" x 8")
A double bedroom for children or guests. Double glazed window to the rear aspect. Carpeted flooring. Radiator.
Bedroom Three 2.57 × 2.11 (8'5" x 6'11")
Another room that could fit a double bed, that will suit children, teens or a home office. Double glazed window to the front elevation. Carpeted flooring. Radiator.
Bathroom 2.03 × 2.10m (6'8" x 6'11")
A trendy modern bathroom for all your needs. Comprising low level WC, pedestal wash hand basin and panelled bath with shower head over. Double glazed window to the rear aspect. Partly tiled walls. Heated towel rail. Inset ceiling spot lighting.
Externally
Privately enclosed rear garden paved with indian stone space for seating and shed. Gated access to rear with pedestrian access beyond. Allocated parking to the front for two cars.
Tenure: Leasehold
Don't delay, just call Belvoir Stoke on for more information or to book a viewing.
Disclaimer – We endeavour to make our sales particulars accurate and reliable, however, they do not constitute or form part of an offer or any contract and none is to be relied upon as statements of representation or fact. Any services, systems and appliances listed in this specification have not been tested by us and no guarantee as to their operating ability or efficiency is given. All measurements have been taken as a guide to prospective buyers only, and are not precise. If you require clarification or further information on any points, please contact us, especially if you are travelling some distance to view. Fixtures and fittings other than those mentioned are to be agreed with the seller by separate negotiation.
Belvoir and our partners provide a range of services to buyers, although you are free to use an alternative provider. For more information simply speak to someone in our branch today. We can refer you on to The Mortgage Advice Bureau for help with finance. We may receive a fee of up to 20% (inc VAT) of the mortgage commissions earned by the Mortgage Advice Bureau, if you take out a mortgage through them. If you require a solicitor to handle your purchase we can refer you on to Charltons solicitors or Knights solicitors. We may receive a fee of up to £120 (inc VAT), if you use their services. If you require a removals firm, we can refer you to Move My Stuff. We may receive a fee of up to 10% of the invoice value, if you use their services.
Property Location
Marketed by Belvoir - Stoke-on-Trent
Disclaimer Property descriptions and related information displayed on this page are marketing materials provided by Belvoir - Stoke-on-Trent. estateagents365.uk does not warrant or accept any responsibility for the accuracy or completeness of the property descriptions or related information provided here and they do not constitute property particulars. Please contact Belvoir - Stoke-on-Trent for full details and further information.


