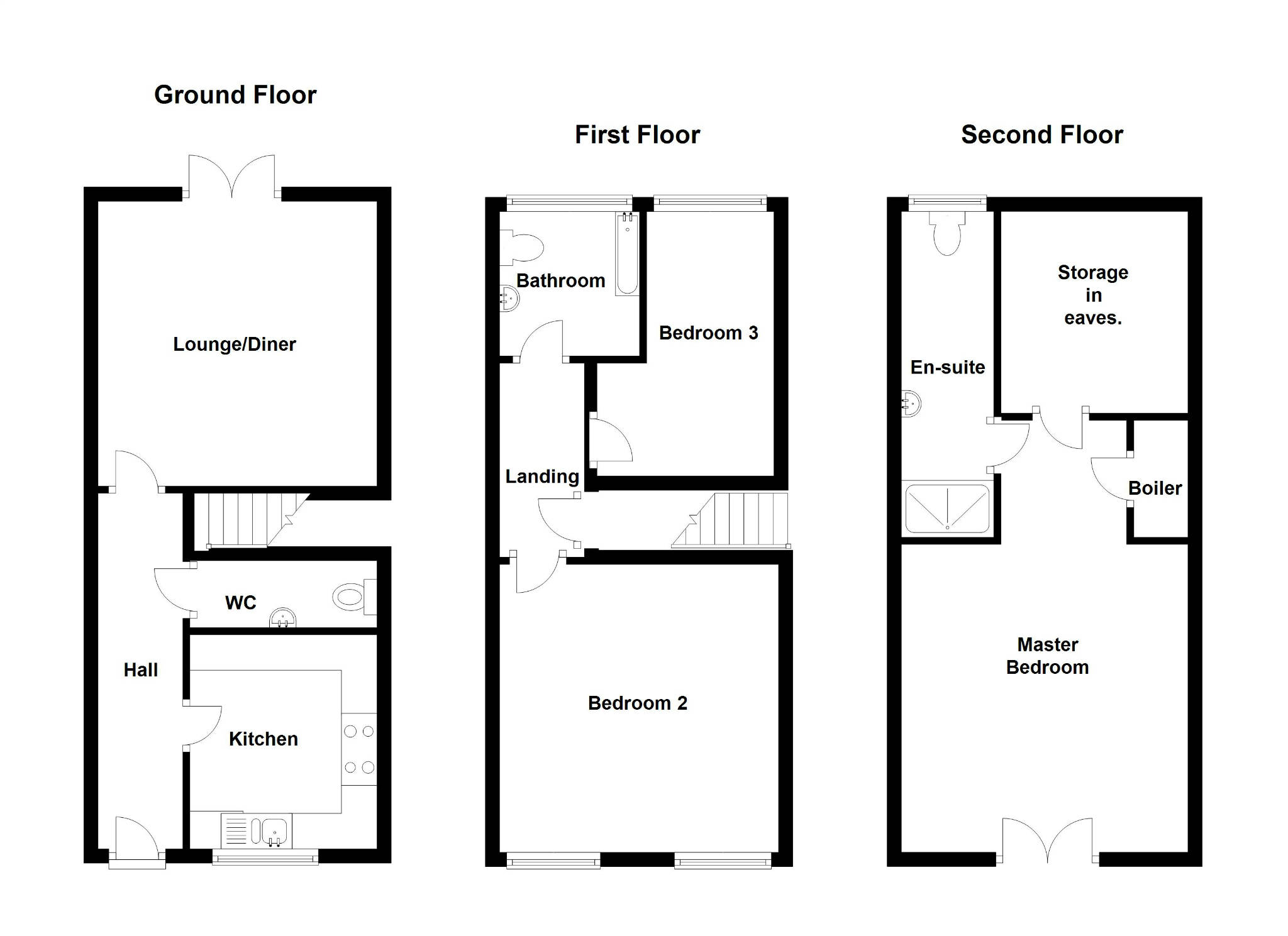Town house for sale in Stoke-on-Trent ST1, 3 Bedroom
Quick Summary
- Property Type:
- Town house
- Status:
- For sale
- Price
- £ 150,000
- Beds:
- 3
- Baths:
- 2
- Recepts:
- 1
- County
- Staffordshire
- Town
- Stoke-on-Trent
- Outcode
- ST1
- Location
- Ridgway Road, Stoke-On-Trent, Staffordshire ST1
- Marketed By:
- Hatched - Stoke
- Posted
- 2018-12-27
- ST1 Rating:
- More Info?
- Please contact Hatched - Stoke on 01782 966881 or Request Details
Property Description
Ground Floor
Hall
Entrance hall with lovely modern decor and flooring, with space for some suitably sized furnishing, with free standing cloakroom space and wall sockets for some free standing lighting.
Kitchen 2.97m (9'9") x 2.63m (8'8")
UPVC Window to front, with modern and stylish wall mounted units, as well as floor units with kickboards. Modern flooring to suit the style of the ultra-modern kitchen area, with integrated appliances and multiple electric sockets.
WC
Door to WC on ground floor, with modern splash back tiles, flooring to suit the stylish decor and WC with hand basin.
Lounge/Diner 4.01m (13'2") x 3.93m (12'11")
A lovely bright and very spacious lounge and dining area. With double UPVC patio doors, overlooking the rear garden area. This ideal living space is decorated and presented in a tasteful and modern style.
First Floor
Bedroom 2 3.93m (12'11") x 2.98m (9'9") plus 1.04m (3'5") x 1.04m (3'5")
Two windows to the front which have lovely views over the park. The room is bright and airy offering a substantial sized second bedroom that can easily accommodate a double bed with bed side tables. Still leaving space for further suitable pieces of bedroom furniture.
Landing
Radiator with door way to the upper level and master bedroom.
Bathroom 2.07m (6'9") x 1.97m (6'6") plus 1.04m (3'5") x 1.04m (3'5")
Window to rear, radiator, and three piece bathroom suite, including WC, bath and hand basin with ultra-stylish, splashback mosaic tiles.
Bedroom 3 3.34m (11') x 2.62m (8'7") plus 0.14m (0'6") x 0.14m (0'6")
Window to rear with views over the rear garden. Currently used as a third bedroom and the spare one. Ideal with space for a single bed and single bedside table and single wardrobe. Also perfect for a nursery and an office space.
Second Floor
Master Bedroom 4.34m (14'3") x 4.04m (13'3")
This room is simply amazing and it will take your breath away. It’s like your very own, open plan apartment up here! It has a lovely "Juliette balcony “with views towards the park. The space is phenomenal and accommodates so much furniture already.
Storage in eaves. 2.84m (9'4") x 2.63m (8'8")
Door to eaves storage and just perfect for all of your suit cases and Christmas decorations and tree. It’s such a unique and spacious area for a house of this era and style.
En-suite
Window to rear, and a lovely en suite shower cubicle, WC and hand basin.
Boiler
The space in here is again quite unique and brilliant for laundry baskets and even a free standing clothes maid, to dry your clothes.
Outside to the front, we have a small raised area, which leads to the property front door. As well as this, there is a small and practical area for waste bins and recycling. To the rear there is a low maintenance and substantial sized garden, with lawned area and shed. Fenced on four sides, with access gate to the rear. Parking as previously mentioned is allocated to one space at the rear of this property.
Property Location
Marketed by Hatched - Stoke
Disclaimer Property descriptions and related information displayed on this page are marketing materials provided by Hatched - Stoke. estateagents365.uk does not warrant or accept any responsibility for the accuracy or completeness of the property descriptions or related information provided here and they do not constitute property particulars. Please contact Hatched - Stoke for full details and further information.


