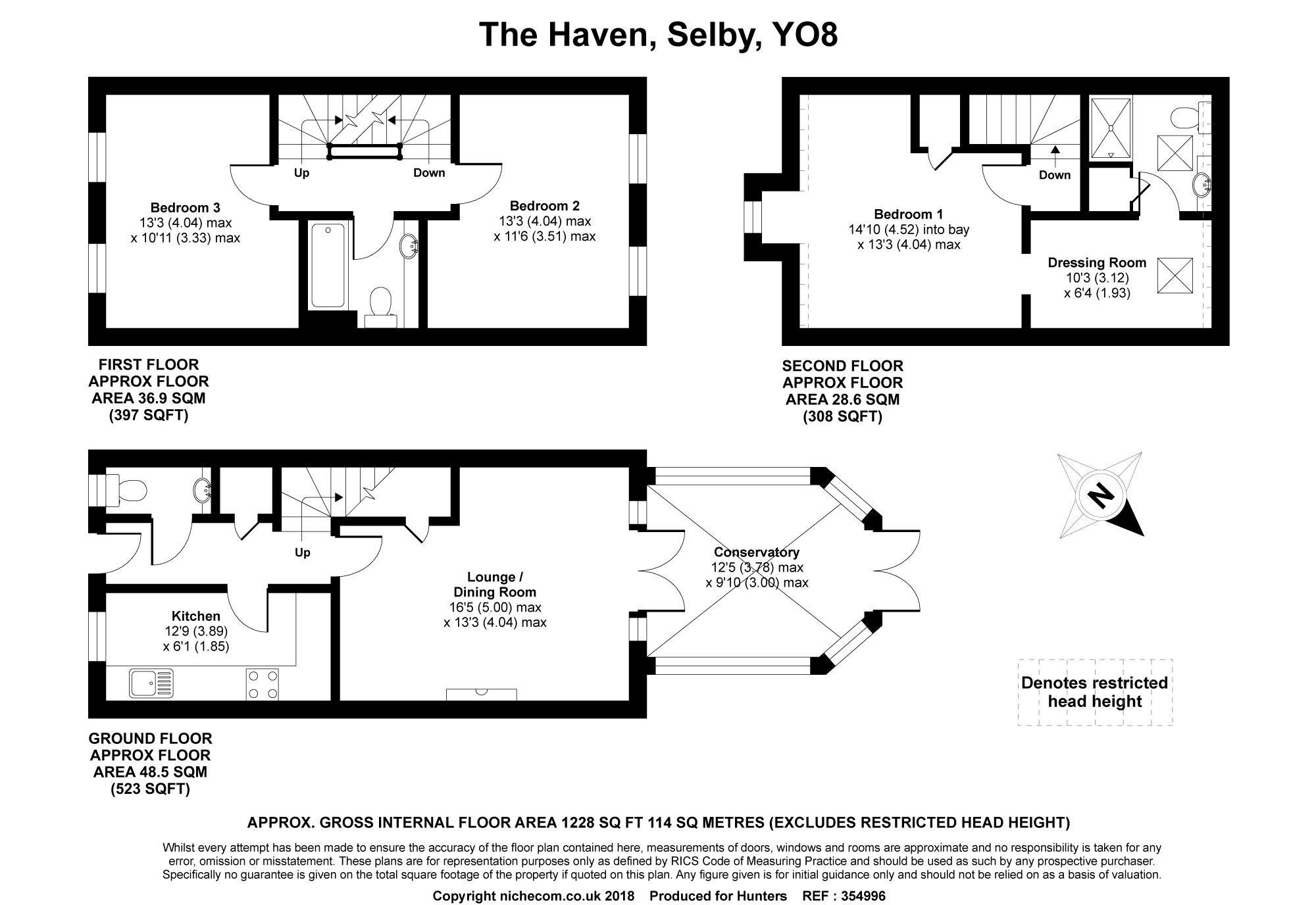Town house for sale in Selby YO8, 3 Bedroom
Quick Summary
- Property Type:
- Town house
- Status:
- For sale
- Price
- £ 150,000
- Beds:
- 3
- County
- North Yorkshire
- Town
- Selby
- Outcode
- YO8
- Location
- The Haven, Selby YO8
- Marketed By:
- Hunters - Selby
- Posted
- 2018-10-05
- YO8 Rating:
- More Info?
- Please contact Hunters - Selby on 01757 247009 or Request Details
Property Description
Hunters are delighted to offer for sale this three bedroom mid town house situated within this popular development close to Selby town offered with no chain. The property benefits from a gas central heating system, upvc double glazing and briefly comprises of: Entrance hall, cloakroom., kitchen, spacious lounge and conservatory. To the first floor are two double bedrooms with built in fitted wardrobes, drawers and dressing table and a family bathroom to complete. To the second floor is the master bedroom with dressing area and en suite. Externally the property is approached via tarmac drive way providing of road parking, shrub border with path leading to the front entrance. To the rear is an enclosed paved patio area.
Apply Hunters Selby Tel No. , open seven days a week to book a viewing.
Location
The ancient town of Selby was originally settled during the Roman period, and since then has built a rich and varied history, from battles to the birth of King Henry I. It is constantly expanding, with many residential and commercial developments around the edges of the town, as well as housing redevelopments on the riverfront. The amenities of the town are comprehensive, including 4 supermarkets, a hospital, several good schools at primary and secondary level, many pubs and restaurants, along with a bustling high street with its selection of shops. The town is also home to the beautiful Selby Abbey, founded in 1069. Another strong point of Selby is its excellent transport links, with bus links to all of the surrounding towns and cities and direct rail routes to London, Leeds, Manchester and York.
Entrance hall
Entrance hall with laminate flooring and radiator.
Downstairs cloakroom
A white suite comprising of push button w.C, pedestal hand basin and radiator
lounge/dining room
5.00m (16' 5") x 4.04m (13' 3")
A generous size lounge with tv point, radiator and french doors leading into the conservatory. There is plenty of space for family dining.
Conservatory
3.78m (12' 5") x 3.00m (9' 10")
Brick base with upvc windows, electric wall heater, laminate flooring and french doors leading out to the rear garden.
Stairs leading to first floor
bedroomtwo
4.04m (13' 3") x 3.35m (11' 0")62
A double room with fitted wardrobes, drawers and dressing table, twin windows to rear elevation and radiator.
Bedroom three
4.04m (13' 3") x 3.33m (10' 11")
A double room with built in wardrobes, drawers and dressing table, radiator and window to front elevation.
Family bathroom
A white suite comprising of bathe vanity hand basin, push button w.C and radiator.
Master bedroom
4.52m (14' 10") x 4.04m (13' 3")
A generous double room, with window to front elevation and radiator.
Dressing room
3.12m (10' 3") x 1.93m (6' 4")
Built in wardrobes and dressing table skylight window and radiator.
En suite
Double shower, vanity hand basin, push button w.C, radiator and skylight window to rear elevation.
External
The property is approached via a driveway, providing off road parking and shrubs borders. A side path leads to the rear giving access to an enclosed patio.
Council tax
Council Tax Band C
Property Location
Marketed by Hunters - Selby
Disclaimer Property descriptions and related information displayed on this page are marketing materials provided by Hunters - Selby. estateagents365.uk does not warrant or accept any responsibility for the accuracy or completeness of the property descriptions or related information provided here and they do not constitute property particulars. Please contact Hunters - Selby for full details and further information.


