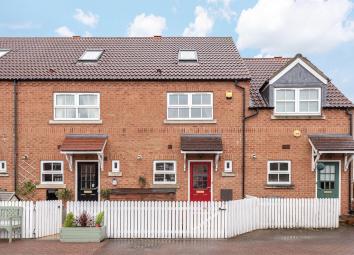Town house for sale in Selby YO8, 3 Bedroom
Quick Summary
- Property Type:
- Town house
- Status:
- For sale
- Price
- £ 140,000
- Beds:
- 3
- County
- North Yorkshire
- Town
- Selby
- Outcode
- YO8
- Location
- Carpenters Court, Selby YO8
- Marketed By:
- Hunters - Selby
- Posted
- 2019-04-27
- YO8 Rating:
- More Info?
- Please contact Hunters - Selby on 01757 247009 or Request Details
Property Description
Hunters (Selby) are delighted to be able to offer for sale this well presented three bedroom mid town house situated close to Selby town centre. The property benefits from a gas central heating system and UPVC double glazing and briefly comprises an entrance hall, cloakroom/w.C., kitchen, reception/dining room to the first floor are two bedrooms and a bathroom, to the second floor is a further bedroom. Outside to the front is a courtyard style garden. To the rear is a low maintenance garden with decked patio area with shrubs and evergreens. There is an allocated parking space. Viewing recommended. Call Hunters Selby , seven days a week to book a viewing.
Location
The ancient town of Selby was originally settled during the Roman period, and since then has built a rich and varied history, from battles to the birth of King Henry I. It is constantly expanding, with many residential and commercial developments around the edges of the town, as well as housing redevelopments on the river front. The amenities of the town are comprehensive, including four supermarkets, a hospital, several good schools at primary and secondary level, many pubs and restaurants, along with a bustling high street with its selection of shops. The town is also home to the beautiful Selby Abbey, founded in 1069. Another strong point of Selby is its excellent transport links, with bus links to all of the surrounding towns and cities and direct rail routes to London, Leeds, Manchester and York.
Directions
Leave Selby via New Millgate, continue straight over at the roundabout onto Flaxley Road, go over the roundabout and then take the left hand turn onto Carpenters Court where the property can be identified by our Hunters For Sale Board.
Entrance hall
cloakroom/W.C.
W.C., sink unit, radiator, window to front elevation
kitchen
2.92m (9' 7") x 1.75m (5' 9")
Fitted with a range of base and wall mounted cupboard units with matching preparation surfaces, window to front elevation, electric hob, electric oven, extractor fan, stainless steel sink unit, plumbed for dishwasher, plumbed for an automatic washing machine, central heating boiler, window to front elevation.
Lounge
4.88m (16' 0")x 3.91m (12' 10")
Television point, telephone point, ceiling coving, radiators (2), under-stair storage cupboard, French doors to rear elevation.
Stairs to first floor
bedroom 2
3.91m (12' 10") x 2.77m (9' 1")
Fitted wardrobes, radiator, window to rear elevation
bathroom
White suite comprising push button w.C., pedestal wash hand basin, panelled bath with shower over, radiator, extractor fan.
Bedroom 3
3.23m (10' 7") x 2.64m (8' 8")
Fitted wardrobes, radiator, window to front elevation
stairs to second floor
bedroom 1
5.54m (18' 2") x 2.92m (9' 7")
Velux window, storage to the eaves, loft access.
Outside
To the front of the property is courtyard style garden. To the rear is a low maintenance garden with decked patio area with shrubs, evergreens and artificial grass. The garden is also south facing. Allocated parking space. There is pedestrian access to the rear of the property.
Property Location
Marketed by Hunters - Selby
Disclaimer Property descriptions and related information displayed on this page are marketing materials provided by Hunters - Selby. estateagents365.uk does not warrant or accept any responsibility for the accuracy or completeness of the property descriptions or related information provided here and they do not constitute property particulars. Please contact Hunters - Selby for full details and further information.


