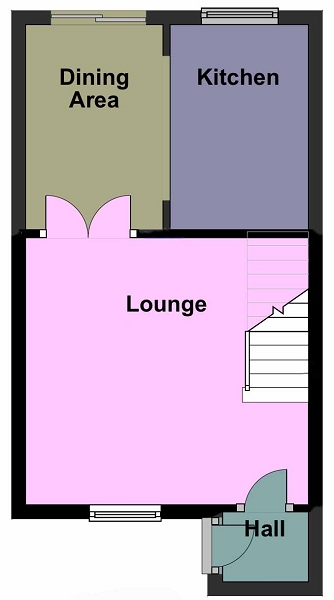Town house for sale in Oldham OL1, 2 Bedroom
Quick Summary
- Property Type:
- Town house
- Status:
- For sale
- Price
- £ 117,000
- Beds:
- 2
- County
- Greater Manchester
- Town
- Oldham
- Outcode
- OL1
- Location
- Watlington Close, Oldham OL1
- Marketed By:
- Northwood - Oldham
- Posted
- 2019-04-26
- OL1 Rating:
- More Info?
- Please contact Northwood - Oldham on 0161 937 5521 or Request Details
Property Description
Internally the property has been modernised and early viewing comes highly recommended. This will briefly reveal: Enclosed porch, large lounge with feature fire place, dining room with sliding doors to the rear garden and open plan to the modern kitchen fitted with a matching range of high gloss wall and base level units with integrated cooker, hob with extractor hood over, there is an integrated fridge/freezer and plumbing for washing machine. To the first floor there are two double bedrooms and a bathroom fitted with a matching three piece suite. The loft space has been improved and there is a velux, this is accessed via a pull down ladder. Externally the property has a large driveway to the front and to the rear there is a good sized garden.
General Description
Internally the property has been modernised and early viewing comes highly recommended. This will briefly reveal: Enclosed porch, large lounge with feature fire place, dining room with sliding doors to the rear garden and open plan to the modern kitchen fitted with a matching range of high gloss wall and base level units with integrated cooker, hob with extractor hood over, there is an integrated fridge/freezer and plumbing for washing machine. To the first floor there are two double bedrooms and a bathroom fitted with a matching three piece suite. The loft space has been improved and there is a velux, this is accessed via a pull down ladder. Externally the property has a large driveway to the front and to the rear there is a good sized garden.
Enclosed Porch
Lounge 4.01m x 3.80m (13'2" x 12'6")
Dining Rooms 2.93m x 1.90m (9'7" x 6'3")
Kitchen 2.93m x 1.98m (9'7" x 6'6")
Bedroom 1 4.01m max x 2.54m (13'2" x 8'4")
Bedroom 2 4.01m x 2.20m (13'2" x 7'3")
Bathroom 1.91m x 1.90m (6'3" x 6'3")
Loft Space
Property Location
Marketed by Northwood - Oldham
Disclaimer Property descriptions and related information displayed on this page are marketing materials provided by Northwood - Oldham. estateagents365.uk does not warrant or accept any responsibility for the accuracy or completeness of the property descriptions or related information provided here and they do not constitute property particulars. Please contact Northwood - Oldham for full details and further information.


