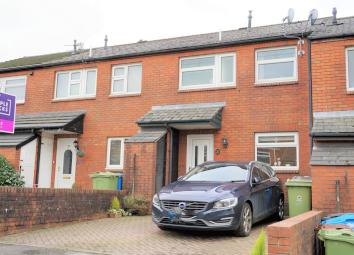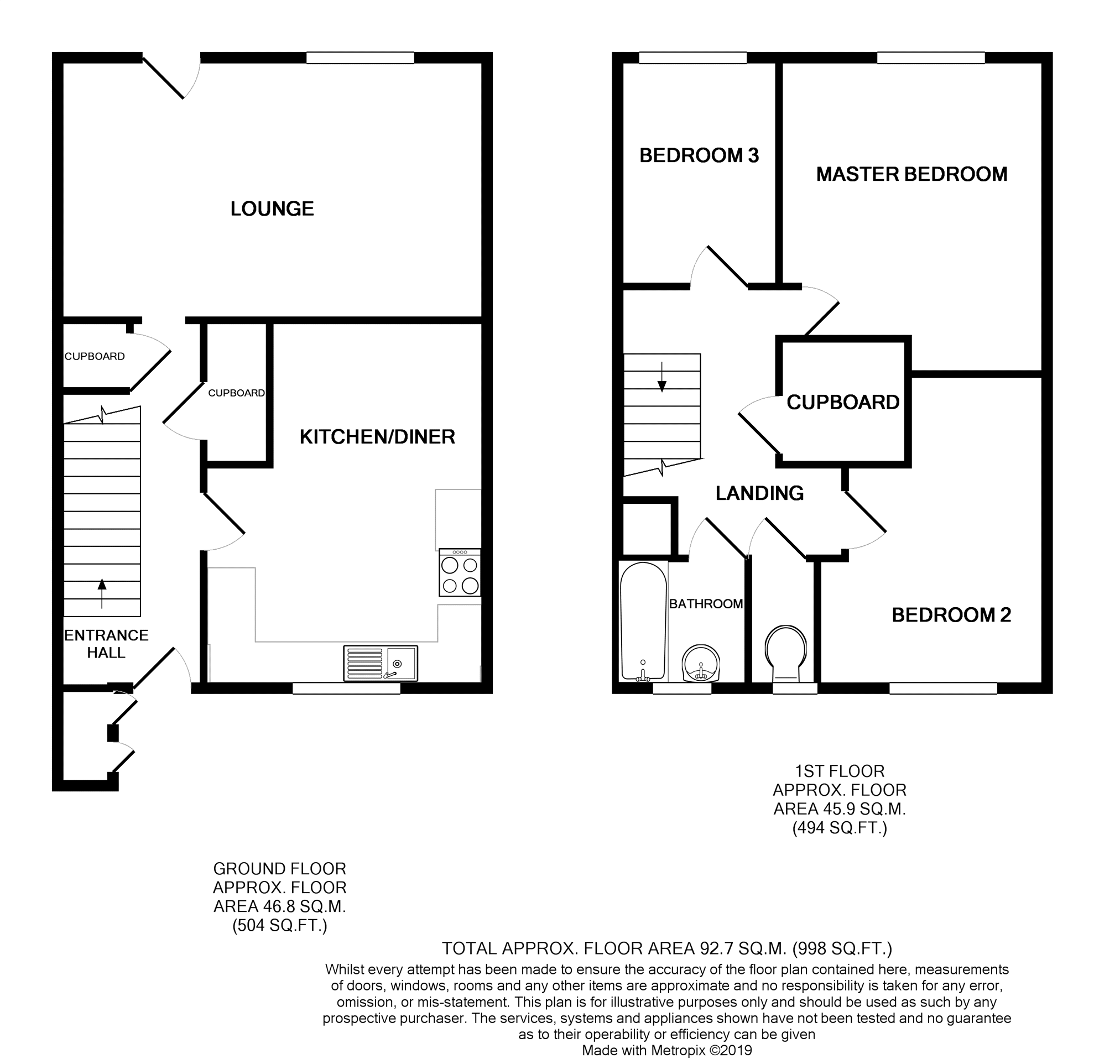Town house for sale in Oldham OL2, 3 Bedroom
Quick Summary
- Property Type:
- Town house
- Status:
- For sale
- Price
- £ 110,000
- Beds:
- 3
- Baths:
- 1
- Recepts:
- 1
- County
- Greater Manchester
- Town
- Oldham
- Outcode
- OL2
- Location
- Markenfield Drive, Oldham OL2
- Marketed By:
- Purplebricks, Head Office
- Posted
- 2024-04-07
- OL2 Rating:
- More Info?
- Please contact Purplebricks, Head Office on 024 7511 8874 or Request Details
Property Description
Purplebricks are delighted to offer for sale this spacious, traditional town house style family home. Located within a highly sought after Cul-de-sac in an extremely desirable postcode. The property offers excellent access to all local shops, facilities and bus routes and also falls in the postcode catchment for the highly regarded, neighbouring schools (including crompton house) For families that need to commute the property also affords excellent access to the train and motorway connections, with the M62/M60 motorway connections only a short drive away and access to the train and tram network at numerous "ol" locations.
The property as stated above offers spacious accommodation with a modern decorative theme throughout. There are extensive storage facilities to the hallway and landing and generous gardens to the front and rear, with private parking for 2-3 cars to the front. We genuinely recommend personal inspection of this wonderful family home which further comprises of the following...............................................................
Lounge
(16'7" x 11'3")
Located to the rear of the property this spacious master reception room benefits from a gas central heating radiator, UPVC double glazed window and UPVC door to the rear garden.
Kitchen/Diner
(16'2" x 10'2")
The hub of this remarkable family home is the family kitchen and dining area. The kitchen offers a good range of wall and base unit storage solutions, complimentary food preparation surfaces and splash back tiling and benefits from an integral, chrome oven system. This wonderful family room also has a spacious dining area (see pictures)
Bedroom One
(12'9" x 9'9")
Located to the rear of the property and benefiting from extensive fitted wardrobes, gas central heating radiator and UPVC double glazed windows.
Bedroom Two
(12'6" x 7'9")
Located to the front of the property and benefiting from a gas central heating radiator and UPVC double glazed window.
Storage Cupboard
Extensive dual storage cupboards to the Hallway
Bedroom Three
(10'7" x 6'7")
Located to the rear of the property and benefiting from a gas central heating radiator, UPVC double glazed window and quality laminate flooring.
Bathroom
(6'7" x 5'8") Part tiled family bathroom suite comprising of a bathtub with over head shower unit and hand wash basin with separate W/C. Benefiting from a gas central heating radiator and frosted UPVC double glazed window.
Store Room
Extensive storage cupboards to the landing.
Gardens
To the front a lawned area and a spacious rear, flagged courtyard style garden.
Off Road Parking
Off Road Parking for 2-3 cars to the front of the property
Property Location
Marketed by Purplebricks, Head Office
Disclaimer Property descriptions and related information displayed on this page are marketing materials provided by Purplebricks, Head Office. estateagents365.uk does not warrant or accept any responsibility for the accuracy or completeness of the property descriptions or related information provided here and they do not constitute property particulars. Please contact Purplebricks, Head Office for full details and further information.


