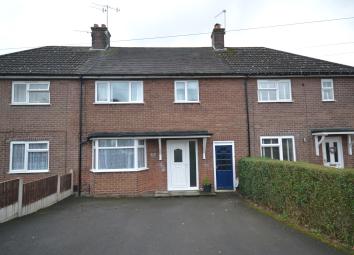Town house for sale in Newcastle-under-Lyme ST5, 3 Bedroom
Quick Summary
- Property Type:
- Town house
- Status:
- For sale
- Price
- £ 145,000
- Beds:
- 3
- Baths:
- 1
- Recepts:
- 1
- County
- Staffordshire
- Town
- Newcastle-under-Lyme
- Outcode
- ST5
- Location
- Langdale Road, Clayton, Newcastle-Under-Lyme ST5
- Marketed By:
- Heywoods
- Posted
- 2019-03-02
- ST5 Rating:
- More Info?
- Please contact Heywoods on 01782 792136 or Request Details
Property Description
Well presented and spacious mid-townhouse in highly regarded residential area within walking distance of popular local schools with excellent road links to Newcastle and the potteries towns. The property enjoys well planned accommodation including entrance hall with useful under stair store off, front facing lounge, full width kitchen/dining room with French windows to the south facing rear garden, three well proportioned bedrooms, modern shower room and a front garden which is given over to vehicle parking. The property deserves internal inspection to appreciate the outstanding space for the money.
Entrance hall Double glazed entrance door and full depth side panel, stairs off to first floor, wood effect flooring, radiator, door to useful under stair store with broom cupboard space.
Lounge 14' 5" x 11' 1" (4.39m x 3.38m) Walk-in double glazed bay window to front, radiator, hole in the wall ornamental fireplace recess, coved ceiling.
Kitchen/diner 17' 9" x 7' 0" (5.41m x 2.13m) Divided into two clearly defined areas. Dining area has double glazed French windows to rear garden, built in corner seating area, space for table and chairs, wood effect floor which continues to;
kitchen Double glazed window, inset single drainer stainless steel sink with mixer taps above and cupboards beneath, further range of gloss fronted cream coloured base and wall cupboards providing useful storage space, complimented by work surfaces and splashbacks, built in electric oven and microwave, separate four ring gas hob with glass splashback and glass/stainless steel extractor over, integrated dishwasher, combined heating radiator and towel rail.
Utility room 8' 2" x 7' 0" (2.49m x 2.13m) Door to private entry with excellent storage area, space for washing machine and further appliances, light and power, door to boiler cupboard with radiator and Biasi combi boiler, door to;
separate W.C Close coupled duel flush W.C and corner wash hand basin, double glazed window and radiator.
First floor landing Loft access and doors to first floor rooms, door to storage cupboards with fitted shelving.
Bedroom one 12' 1" x 9' 2" (3.68m x 2.79m) Double glazed window to front, radiator, full width wardrobe fitment with six doors, wardrobes either side of central shelving unit.
Bedroom two 15' 1" x 7' 7" (4.6m x 2.31m) Double glazed window to rear, radiator, built-in bunk beds with feature steps to the top bunk.
Bedroom three 10' 1" x 11' 8" (3.07m x 3.56m) Double glazed window to front, radiator, useful bulk head shelf over stairwell.
Shower room 6' 6" x 7' 11" (1.98m x 2.41m) Double glazed to rear, combined heating radiator and towel rail, extensively tiled walls, suite comprising walk-in shower cubicle with twin head shower and glass shower door, pedestal wash hand basin with mixer taps and close coupled duel flush W.C.
Externally To the front is a vehicle parking and hardstanding space for up to three vehicles with hedging and fencing borders, whilst at the rear the garden is a major selling point being approximately 80ft in length with a good sized lawn, flagged sitting out area, access to the utility room and further gravelled area at the bottom of the garden with shed base.
This property was personally inspected by Paul Bagnall
Details were produced on 19/03/2019
Property Location
Marketed by Heywoods
Disclaimer Property descriptions and related information displayed on this page are marketing materials provided by Heywoods. estateagents365.uk does not warrant or accept any responsibility for the accuracy or completeness of the property descriptions or related information provided here and they do not constitute property particulars. Please contact Heywoods for full details and further information.

