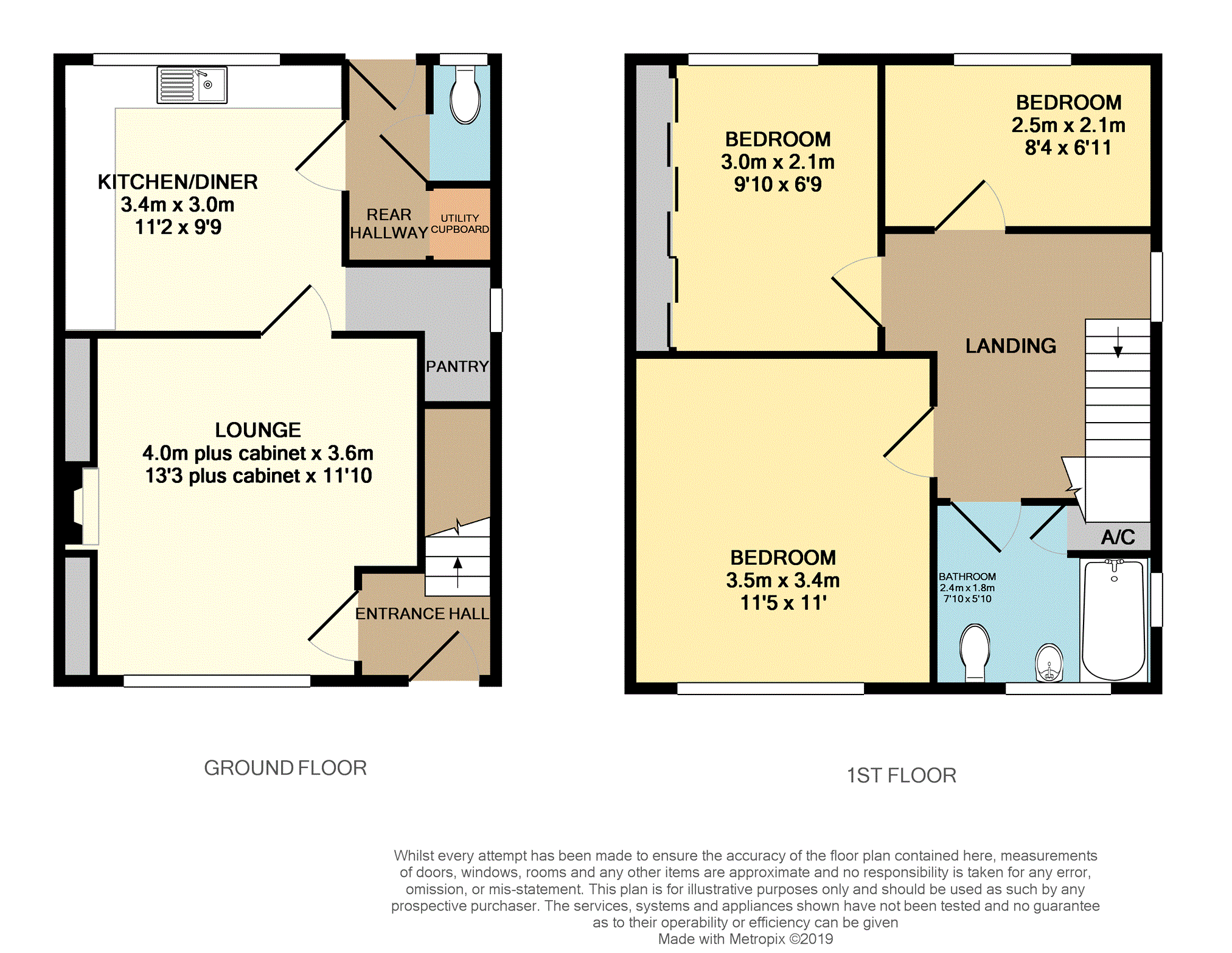Town house for sale in Newcastle-under-Lyme ST5, 3 Bedroom
Quick Summary
- Property Type:
- Town house
- Status:
- For sale
- Price
- £ 130,000
- Beds:
- 3
- Baths:
- 1
- Recepts:
- 1
- County
- Staffordshire
- Town
- Newcastle-under-Lyme
- Outcode
- ST5
- Location
- Orme Road, Newcastle ST5
- Marketed By:
- Purplebricks, Head Office
- Posted
- 2024-04-03
- ST5 Rating:
- More Info?
- Please contact Purplebricks, Head Office on 024 7511 8874 or Request Details
Property Description
*Wow* A fantastic, spacious property with a large rear garden, ideal for growing families and entertaining!
The accommodation briefly comprises; entrance, lounge with multi-fuel burner and a fitted dining kitchen with pantry, rear porch and ground floor w.C. The first floor has three generously sized bedrooms and there is a recently fitted family bathroom. The front of the property has a block paved driveway for two vehicles and there is a large rear garden with a decked patio, fishpond and a generous lawn. The garden backs onto shrub-land providing an open feel.
The property is closely situated to schools, transport links and Newcastle town centre providing convenience for many local amenities and Keele University is just a short journey away. An ideal first time buy/family home that must be viewed to be fully appreciated!
Entrance
There is a uPVC double glazed door to the front aspect, a radiator and a staircase to the first floor.
Lounge
The spacious lounge has a multi-fuel burner with a wooden over-mantle and tiled hearth and there are attractive built-in display cabinets either side. There is also a radiator and television point.
Kitchen/Diner
There is a range of fitted base and wall units with preparation surfaces incorporating the stainless steel sink and drainer. There is space for a cooker with an extractor hood above, plumbing for an automatic washing machine and dishwasher, tiled flooring and splash-backs, a radiator, access into the pantry/ under-stairs storage and a uPVC double glazed window to the rear aspect.
Rear Porch
With tiled flooring, a fridge-freezer recess and a uPVC double glazed door to the rear aspect.
W.C.
There is a side facing uPVC double glazed window, a radiator and a low level w.C.
Landing
There is a side facing uPVC double glazed window and access to the part boarded loft.
Bedroom One
With a radiator and a uPVC double glazed window to the front aspect.
Bedroom Two
There is a range of built-in wardrobes, a radiator and a uPVC double glazed window to the rear aspect.
Bedroom Three
With a radiator and a uPVC double glazed window to the rear aspect.
Family Bathroom
The recently updated suite comprises; 'p' shaped panelled bath with a hide-away shower attachment over, a vanity basin and a low level w.C with storage cupboards. There is a built-in airing cupboard housing the combi boiler, the walls and floor are fully tiled and there is a chrome heated towel rail and frosted uPVC double glazed windows to the side and front aspects.
Outside
The front of the property has a block paved driveway for two vehicles, with double gates and there is a fence surround. There is a further gate to the side aspect leading to the side aspect of the property and there is a large rear garden with a decked patio, a paved pathway leads to two gravel gardens and a brick-built fishpond and there are two lawns. The garden backs onto shrub-land providing an open feel and there is a perimeter fence surround.
Property Location
Marketed by Purplebricks, Head Office
Disclaimer Property descriptions and related information displayed on this page are marketing materials provided by Purplebricks, Head Office. estateagents365.uk does not warrant or accept any responsibility for the accuracy or completeness of the property descriptions or related information provided here and they do not constitute property particulars. Please contact Purplebricks, Head Office for full details and further information.


