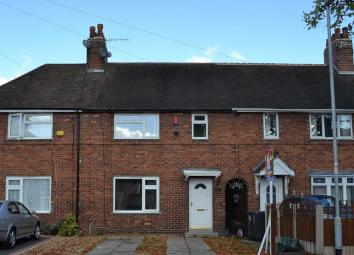Town house for sale in Newcastle-under-Lyme ST5, 2 Bedroom
Quick Summary
- Property Type:
- Town house
- Status:
- For sale
- Price
- £ 105,000
- Beds:
- 2
- Baths:
- 2
- Recepts:
- 1
- County
- Staffordshire
- Town
- Newcastle-under-Lyme
- Outcode
- ST5
- Location
- St. Andrews Drive, Newcastle-Under-Lyme ST5
- Marketed By:
- Heywoods
- Posted
- 2024-04-03
- ST5 Rating:
- More Info?
- Please contact Heywoods on 01782 792136 or Request Details
Property Description
This mature Mid-Townhouse offers well planned and spacious accommodation ideal for first time buyers or small families. It is well presented and ready for immediate occupation with a minimum of expense. The property has good sized rooms, a ground floor wet room shower, kitchen/diner, full width master bedroom, large family bathroom including bath and separate shower. Conveniently situated within easy reach of Newcastle town centre with its comprehensive facilities and within reach of Keele University and the hospital complex. The property is to be sold with no upward chain and viewing is highly recommended.
Entrance hall Double glazed entrance door and stairs off to first floor, radiator and door to meter cupboard with trip switches.
Lounge 14' 7" x 10' 7" (4.44m x 3.23m) Double glazed windows to front, double panelled radiator beneath, pine fireplace surround with convector electric fire, marble hearth beneath, wood effect flooring, door to under stair store with useful storage space.
Kitchen/diner 14' 6" x 10' 2" (4.42m x 3.1m) Two double glazed window to rear, inset one and a half bowl stainless steel sink with mixer taps and cupboards beneath, further range of white fronted base and wall cupboards, post formed work surfaces, splashback tiling, cooker recess for range cooker, double oven, seven ring gas hob with extractor canopy over, housing for fridge freezer, space for table and chairs, panelled radiator, door to wet room shower/W.C
shower room Double glazed window to side, radiator, tiled floor and walls, twin head shower, pedestal wash hand basin with mixer taps and close coupled W.C.
Inner hall Double glazed entrance door to rear, utility area off with plumbing for washing machine, shelf over suitable for tumble dryer if required.
First floor landing Loft access and doors off to first floor rooms, door to useful storage area with shelving.
Bedroom one 17' 9" x 10' 0" (5.41m x 3.05m) Two double glazed windows to front, panelled radiator, open storage area over stairwell.
Bedroom two 11' 0" x 9' 6" (3.35m x 2.9m) Double glazed window to rear, radiator.
Bathroom 09' 8" x 8' 2" (2.95m x 2.49m) Double glazed window to rear, part tiled walls with attractive ceramics, additional tiling to ceiling height in shower area, suite comprising panelled bath, glass shower screen, separate double shower cubicle, pedestal wash hand basin, close coupled W.C, combined heating radiator and towel rail.
Externally Front garden with parking and hardstanding space, gravelled borders, separate bricked gate giving pedestrian access. To the rear is a good sized garden plot with fencing to sides and rear, flagged sitting out area, large turfed garden area.
Directions Take the A34 North to the Pool Dam roundabout, take third turning right into Orme Road, turn left into Poolfield Avenue, turn right into St Andrews Drive where the property will be found on the right.
This property was personally inspected by Paul Bagnall
Details were produced on 21/02/2019
Property Location
Marketed by Heywoods
Disclaimer Property descriptions and related information displayed on this page are marketing materials provided by Heywoods. estateagents365.uk does not warrant or accept any responsibility for the accuracy or completeness of the property descriptions or related information provided here and they do not constitute property particulars. Please contact Heywoods for full details and further information.

