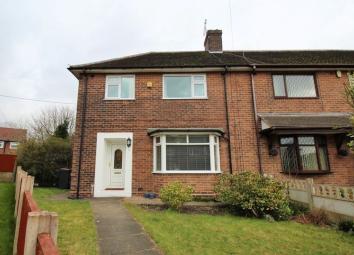Town house for sale in Newcastle-under-Lyme ST5, 3 Bedroom
Quick Summary
- Property Type:
- Town house
- Status:
- For sale
- Price
- £ 124,950
- Beds:
- 3
- Baths:
- 1
- Recepts:
- 1
- County
- Staffordshire
- Town
- Newcastle-under-Lyme
- Outcode
- ST5
- Location
- Chatsworth Place, Chesterton, Newcastle-Under-Lyme ST5
- Marketed By:
- Samuel Makepeace Bespoke Estate Agents - Kidsgrove
- Posted
- 2024-04-03
- ST5 Rating:
- More Info?
- Please contact Samuel Makepeace Bespoke Estate Agents - Kidsgrove on 01782 966940 or Request Details
Property Description
This is going to put the cat amongst the pigeons. What A spectacular home, perfect for first time buyers. At Chatsworth Place, in Chesterton, everything is pristine and gleaming, just waiting for you to make it your home. Come and see the gorgeous decor throughout. To the ground floor there is a lovely great sized lounge, featuring a bay window. Then it is onto the modern beautiful open plan kitchen dining room that has a very handy pantry, for even more storage. That is something you will never be short of here, there are cupboards and wardrobes in almost very room. Serving the Kitchen is modern utility room where you hide away your laundry and amenities. Here is where you can see the downstairs cloakroom and yet another storage cupboard too. Up the stairs and to the first floor there are three good sized bedrooms, all as well decorated as each other, plus a bathroom that has both bathing and showering facilities. The space inside is only eclipsed by the space outside, where you will be surprised on how much garden you get for your money. All this, and it sits at the top of a cul de sac too! Could this be your own stately home! Call us today and we can help you to find out. Samuel Makepeace Bespoke Estates .
Interior
Ground Floor
Storm Porch
Tiled floor
Entrance Hall (10' 10'' x 6' 4'' (3.29m x 1.93m))
Double glazed window facing side aspect, built in cupboard, under stairs cupboard, radiator, laminate wood flooring
Lounge (14' 0'' x 13' 7'' (4.27m x 4.13m))
Double glazed bay window facing front aspect, fireplace with gas fire, TV point, telephone point, other media points
Open Plan Kitchen Dining Room (13' 3'' x 9' 11'' (4.05m x 3.02m))
Double glazed window facing rear aspect, a range of wall and base cupboard units, worksurfaces, ceramic sink with half bowl and drainer, gas cooker point, cooker hood, plumbing for dishwasher, space for fridge, radiator, TV point, partly tiled walls, pantry with double glazed window facing rear aspect
Utility Room
UPVC door facing rear aspect, UPVC door facing front aspect, base cupboard units, worksurfaces, stainless steel sink, plumbing for washing machine, space for freezer, partly tiled walls, storage cupboard, tiled floor
Downstairs Cloakroom
Double glazed window facing rear aspect, low level wc, radiator, tiled floor
First Floor
Landing (8' 0'' x 6' 2'' (2.45m x 1.89m))
Double glazed window overlooking side aspect, storage cupboard, loft access
Bedroom One (11' 11'' x 11' 1'' (3.62m x 3.37m))
Double glazed window overlooking rear aspect, fitted wardrobes, radiator
Bedroom Two (10' 5'' x 10' 1'' (3.17m x 3.07m))
Double glazed window overlooking front aspect, storage cupboard, radiator
Bedroom Three (10' 0'' x 7' 0'' (3.04m x 2.13m))
Double glazed window overlooking front aspect, radiator, storage cupboard housing central heating boiler, laminate wood flooring
Bathroom (6' 9'' x 5' 6'' (2.05m x 1.68m))
Double glazed window overlooking rear aspect, bath with shower over, hand wash basin, low level wc, towel warmer radiator, extractor fan, fully tiled walls
Exterior
Front Garden
Paved walkway with lawns either side, leading to side of property
Rear Garden
Paved patio area with lawn and mature shubbery. Further area to the side of property for storage
Property Location
Marketed by Samuel Makepeace Bespoke Estate Agents - Kidsgrove
Disclaimer Property descriptions and related information displayed on this page are marketing materials provided by Samuel Makepeace Bespoke Estate Agents - Kidsgrove. estateagents365.uk does not warrant or accept any responsibility for the accuracy or completeness of the property descriptions or related information provided here and they do not constitute property particulars. Please contact Samuel Makepeace Bespoke Estate Agents - Kidsgrove for full details and further information.



