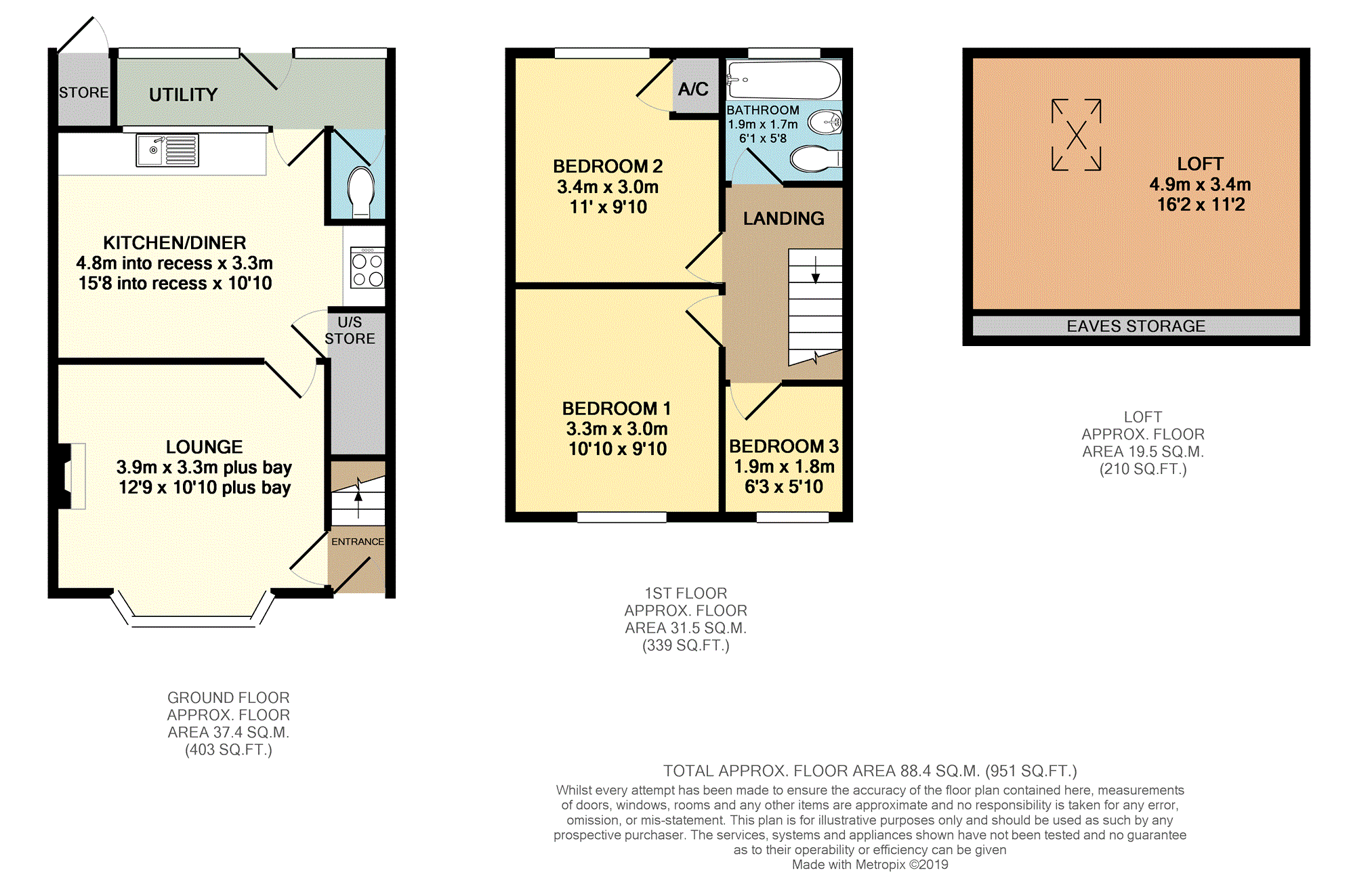Town house for sale in Newcastle-under-Lyme ST5, 3 Bedroom
Quick Summary
- Property Type:
- Town house
- Status:
- For sale
- Price
- £ 125,000
- Beds:
- 3
- Baths:
- 1
- Recepts:
- 1
- County
- Staffordshire
- Town
- Newcastle-under-Lyme
- Outcode
- ST5
- Location
- Simpson Street Wolstanton, Newcastle ST5
- Marketed By:
- Purplebricks, Head Office
- Posted
- 2024-04-03
- ST5 Rating:
- More Info?
- Please contact Purplebricks, Head Office on 024 7511 8874 or Request Details
Property Description
*No Chain* A fantastic mid town house with off road parking and an attractive rear garden situated in the desirable and convenient location of Wolstanton.
The accommodation briefly comprises; entrance with original Minton tiled flooring, a bay-fronted lounge, a fitted kitchen-diner and a utility room with w.C off.
The first floor has two double bedrooms and a single third bedroom, as well as a modern family bathroom and access into the large carpeted loft which has lights, power and a Velux window.
The front of the property has a block paved driveway and there is a generous rear garden laid to lawn and a paved patio.
Wolstanton offers convenience for an abundance of local amenities and shops, schools and road links which means it has always been a popular place to live. The property is also within short walking distance of The Marsh. This property is ideal for first time buyers, investors and families alike and must be viewed to be fully appreciated.
Entrance
There is a uPVC double glazed door to the front aspect, original Minton tiled flooring, dado rail and a staircase to the first floor.
Lounge
The lounge has a uPVC double glazed bay window to the front aspect, exposed wooden floorboards a double radiator, and a wall mounted electric fireplace.
Kitchen/Diner
There is a range of fitted base and wall units with preparation surfaces incorporating the stainless steel sink unit with up and over mixer tap and drainer. A tiled recess houses a range style cooker with an extractor hood above. There is space for an American style fridge-freezer, tiled splash-backs, exposed wooden floorboards, a radiator, access into the understairs storage cupboard and a double glazed window and door to the rear aspect.
Utility Room
The utility room has tiled flooring, plumbing for an automatic washing machine and dryer with work surface above and uPVC double glazed windows and a rear facing door leading into the garden.
W.C.
There is a high level w.C, a corner storage cupboard and tiled flooring.
Landing
With access into the loft/multi-use space via a fold-away ladder.
Bedroom One
There is a radiator and a uPVC double glazed window to the front aspect.
Bedroom Two
There is a radiator, a built-in airing cupboard housing the Worcester combi boiler and a uPVC double glazed window to the rear aspect.
Bedroom Three
There is a radiator and a uPVC double glazed window to the front aspect.
Bathroom
The modern three-piece white suite comprises; panelled bath with an electric shower over, a pedestal basin and a low level w.C. The floor is tiled and there is a chrome heated towel rail and a frosted uPVC double glazed window to the rear aspect.
Outside
There is a block paved driveway providing off road parking to the front aspect of the property and to the rear there is a generously sized garden which has a paved patio area and a lawned garden with mature planting and a pathway leading to the rear gate. There is a brick built store and a perimeter fence surround.
Property Location
Marketed by Purplebricks, Head Office
Disclaimer Property descriptions and related information displayed on this page are marketing materials provided by Purplebricks, Head Office. estateagents365.uk does not warrant or accept any responsibility for the accuracy or completeness of the property descriptions or related information provided here and they do not constitute property particulars. Please contact Purplebricks, Head Office for full details and further information.


