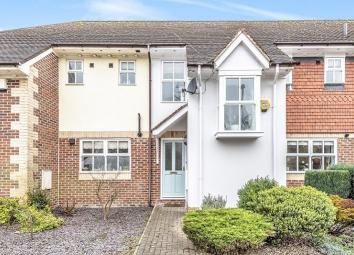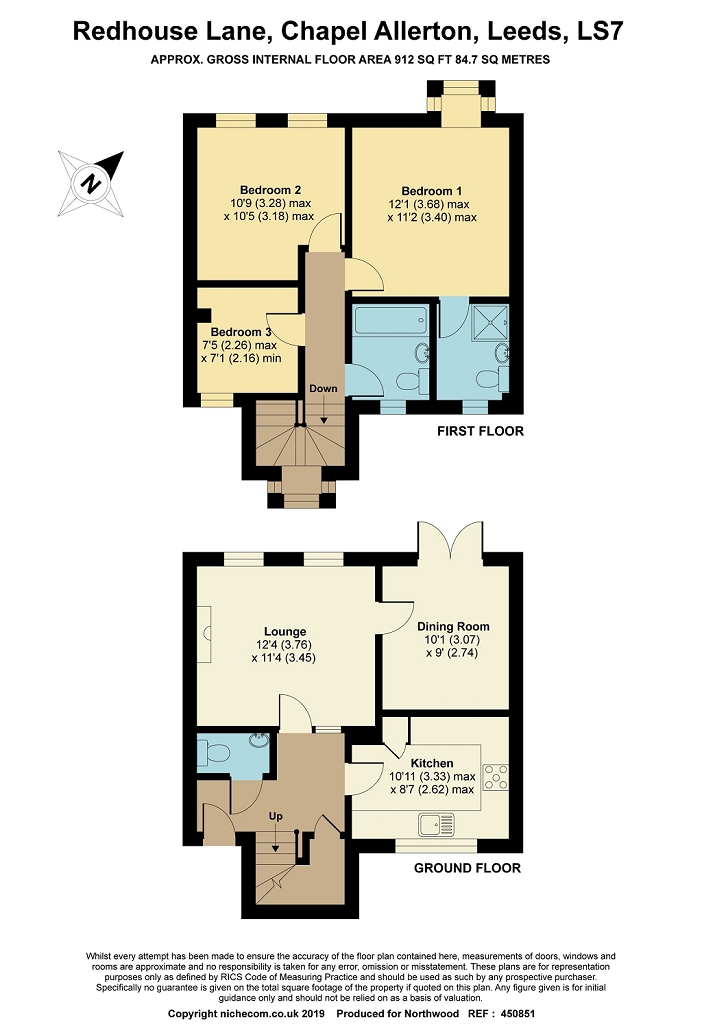Town house for sale in Leeds LS7, 3 Bedroom
Quick Summary
- Property Type:
- Town house
- Status:
- For sale
- Price
- £ 310,000
- Beds:
- 3
- County
- West Yorkshire
- Town
- Leeds
- Outcode
- LS7
- Location
- Redhouse Lane, Chapel Allerton, Leeds LS7
- Marketed By:
- Northwood - Leeds
- Posted
- 2019-05-05
- LS7 Rating:
- More Info?
- Please contact Northwood - Leeds on 0113 427 0213 or Request Details
Property Description
***open day Saturday 23rd March between 2:15pm & 4:00pm. Please call the office to register***
Rare opportunity to purchase a superb property in this popular location which combines the rural feel of Allerton Park and the convenience of living in the heart of Chapel Allerton. The well presented accommodation features a hallway, downstairs Wc, fitted kitchen with integrated appliances, lounge, separate dining room, three fantastic sized bedrooms, two of which are doubles, with en suite shower room to master and a house bathroom. The rear aspect views are particularly attractive overlooking solely greenery and trees which also then provide a great deal of privacy to the enclosed rear garden. The property benefits from double glazing throughout, gas central heating system, burglar alarm and comes with two allocated parking spaces. Simply must be viewed to fully appreciate what is on offer.
Entrance Hall
With laminate flooring, modern neutral decoration and a useful utility cupboard housing plumbing for an automatic washing machine and the burglar alarm system.
Downstairs W.C.
Fitted with a contemporary white w.C., wash hand basin, laminate flooring, tiled splash back, extractor fan, neutral decoration and a gas central heating radiator.
Kitchen
A fully fitted with an extensive range of matching light wood style wall & base units, complementary granite effect work tops, integrated dishwasher, fridge freezer, electric oven, gas hob with stainless steel extractor hood over. Laminate flooring, large double glazed window to the front elevation and a gas central heating radiator.
Lounge
A warm spacious lounge benefitting from modern neutral decoration, a feature fireplace housing an electric fire, laminate flooring, two double glazed windows to the rear elevation, views of the garden and two gas central heating radiators.
Dining Room
A fantastic dining area with double glazed French doors leading out to the garden, laminate flooring, coving, gas central heating radiator and modern neutral decoration.
First Floor Landing
With neutral decoration, a large double glazed window to the front elevation and a drop down ladder to the part boarded loft.
Master Bedroom
A generous double bedroom with a range of fitted wardrobes to one wall, a gas central heating radiator, double glazed window with beautiful aspect over trees and gardens to the rear elevation.
En-Suite Shower Room
Featuring a new walk in shower cubicle with plumbed shower, pedestal wash hand basin, w.C., fully tiled floor, partially tiled walls, double glazed frosted window and an extractor fan.
Bedroom 2
A brilliant sized second double bedroom with two double glazed windows with same beautiful rear elevation aspect views, modern neutral decor and a gas central heating radiator.
Bedroom 3
A great sized third bedroom benefitting from a double glazed window to the front elevation, neutral decor and a gas central heating radiator.
Bathroom
Fitted with a modern white suite comprising of a bath, pedestal wash hand basin and w.C., fully tiled floor, partially tiled walls, double glazed frosted window, gas central heating radiator and an extractor fan.
Outside
To the front of the property is open plan communal grounds which include two allocated parking spaces and ample visitor spaces. The enclosed rear garden features a patio area, a well maintained lawn with well stocked flower beds, bordered by new fencing around and providing a great degree of privacy. A gate to the rear leads on to a communal, very well maintained gardens surrounded by trees.
Property Location
Marketed by Northwood - Leeds
Disclaimer Property descriptions and related information displayed on this page are marketing materials provided by Northwood - Leeds. estateagents365.uk does not warrant or accept any responsibility for the accuracy or completeness of the property descriptions or related information provided here and they do not constitute property particulars. Please contact Northwood - Leeds for full details and further information.


