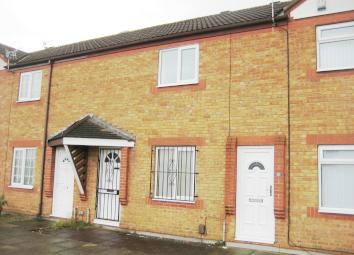Town house for sale in Leeds LS13, 2 Bedroom
Quick Summary
- Property Type:
- Town house
- Status:
- For sale
- Price
- £ 87,500
- Beds:
- 2
- Baths:
- 1
- County
- West Yorkshire
- Town
- Leeds
- Outcode
- LS13
- Location
- Musgrave Mount, Bramley, Leeds LS13
- Marketed By:
- KW Estates
- Posted
- 2024-04-24
- LS13 Rating:
- More Info?
- Please contact KW Estates on 0113 427 0061 or Request Details
Property Description
K W Estates are pleased to offer for sale this two bedroom town house. The accommodation benefits from a fully boarded loft which is accessed via a fixed staircase. This room has power, lighting and velux window and could be utilized as a third bedroom or office/study. The property is situated in a popular area of Bramley where there is good access to a range of local amenities, as well as comprehensive transport links into Leeds City Centre. The property briefly comprises; lounge, dining kitchen, two bedrooms and loft bedroom, house bathroom and gardens. En-bloc garage.
Accommodation comprises:
Lounge: 12’11" x 14'0”
Accessed via a hardwood front entrance door. Having staircase leading to the first floor accommodation. Central heating radiator. Tv aerial and telephone point. Upvc double glazed window to the front elevation.
Dining kitchen 12'10” x 10' 1"
Having a range of modern wall, base, larder and drawer units in white with heat resistant work surfaces over and tiled splash backs. Inset stainless steel sink unit. Central heating radiator. Useful breakfast bar. Half glazed hardwood rear entrance door and Upvc double glazed window to the rear elevation.
Landing:
Staircase to the second floor bedroom.
Bedroom one: 12'11” x 6' 9"
Central heating radiator. Upvc double glazed window to the rear elevation.
Bedroom two: 9'11 x 9'6" (to wardrobes)
An ‘L’ shaped room with mirror fronted wardrobes. Central heating radiator. Upvc double glazed window.
Bathroom/WC
Having a three piece white suite comprising: Paneled bath with electric shower and glazed shower screen. Pedestal wash hand basin and low flush wc. The walls to the bathing areas have been tiled and the remaining walls are pine paneled to midway. Recessed storage/linen cupboard. Central heating radiator.
Staircase leading to:
Loft room/study (second floor): 12'11” x 6' 9"
Useful eaves storage. Velux window to the ceiling.
To The Outside
There is an enclosed rear garden with paved patio and timber garden shed and en-bloc garage.
Property Location
Marketed by KW Estates
Disclaimer Property descriptions and related information displayed on this page are marketing materials provided by KW Estates. estateagents365.uk does not warrant or accept any responsibility for the accuracy or completeness of the property descriptions or related information provided here and they do not constitute property particulars. Please contact KW Estates for full details and further information.

