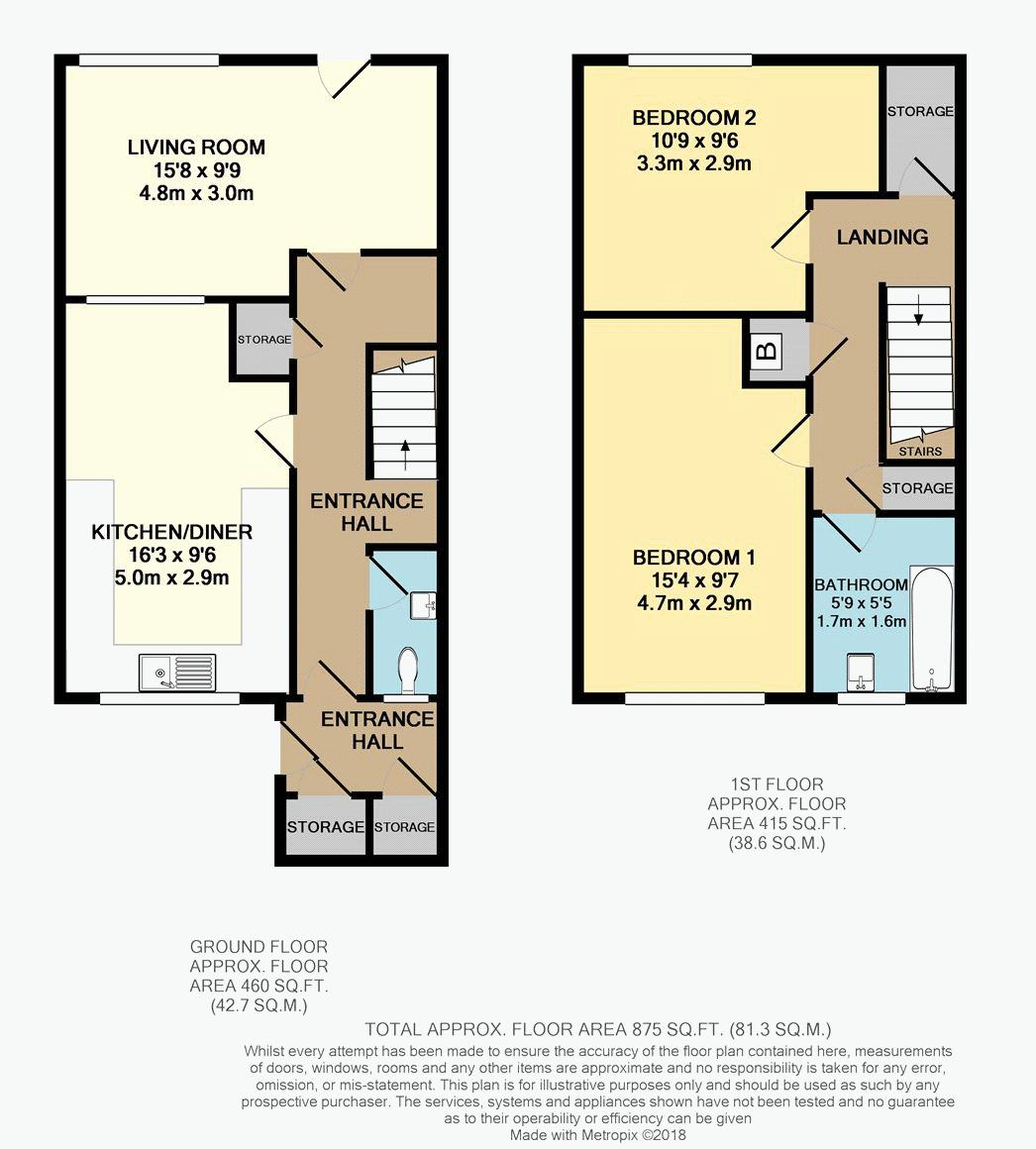Town house for sale in Leeds LS11, 2 Bedroom
Quick Summary
- Property Type:
- Town house
- Status:
- For sale
- Price
- £ 84,950
- Beds:
- 2
- Baths:
- 1
- Recepts:
- 1
- County
- West Yorkshire
- Town
- Leeds
- Outcode
- LS11
- Location
- Dulverton Close, Leeds LS11
- Marketed By:
- Onwards & Upwards
- Posted
- 2018-11-03
- LS11 Rating:
- More Info?
- Please contact Onwards & Upwards on 0113 397 1713 or Request Details
Property Description
A lovely home for ftb's or as a potentially great investment, Onwards & Upwards are pleased to offer for sale this 2 Bed Town House. With spacious rooms including a large kitchen/diner, two double bedrooms, and guest WC, there is also plenty of storage space.
Externally is a patio garden to the front of the property and a large and enclosed lawned garden to the rear .
Positioned on a cul-de-sac just a short walk to the train station and a short drive to Leeds City, the Motorway networks and the White Rose Shopping Centre.
Ground Floor
Entrance Porch (4' 0'' x 6' 7'' (1.21m x 2m))
With two storage cupboards and a doorway to the entrance hall.
Entrance Hall
Leading to the kitchen/diner, living room and guest WC. There is also a handy storage cupboard and stairs lead to the first floor.
Kitchen/Diner (16' 3'' x 9' 6'' (4.95m x 2.89m))
A spacious kitchen/diner with a modern range of base and wall mounted units benefiting from a free-standing gas cooker and plumbing for a washing machine. The finish is complete with a slate effect laminate tiled floor and localised mosaic effect wall tiling.
Living Room (9' 9'' x 15' 8'' (2.98m x 4.77m))
With a neutral decor and doorway to the rear garden.
First Floor
Landing with a large storage cupboard and an airing cupboard.
Bedroom 1 (15' 4'' x 9' 6'' (4.68m x 2.9m))
A large double bedroom with a neutral decor.
Bedroom 2 (10' 9'' x 9' 6'' (3.27m x 2.89m))
A double bedroom with a neutral decor and in-built storage area.
Bathroom (5' 5'' x 5' 9'' (1.64m x 1.74m))
A white suite comprising of a panelled bath with shower over and a wash basin set within a storage vanity unit. The walls are ceramic tiled and there is a heated towel rail.
Exterior
To the front of the property is a paved patio and to the rear an enclosed lawned garden.
Property Location
Marketed by Onwards & Upwards
Disclaimer Property descriptions and related information displayed on this page are marketing materials provided by Onwards & Upwards. estateagents365.uk does not warrant or accept any responsibility for the accuracy or completeness of the property descriptions or related information provided here and they do not constitute property particulars. Please contact Onwards & Upwards for full details and further information.



