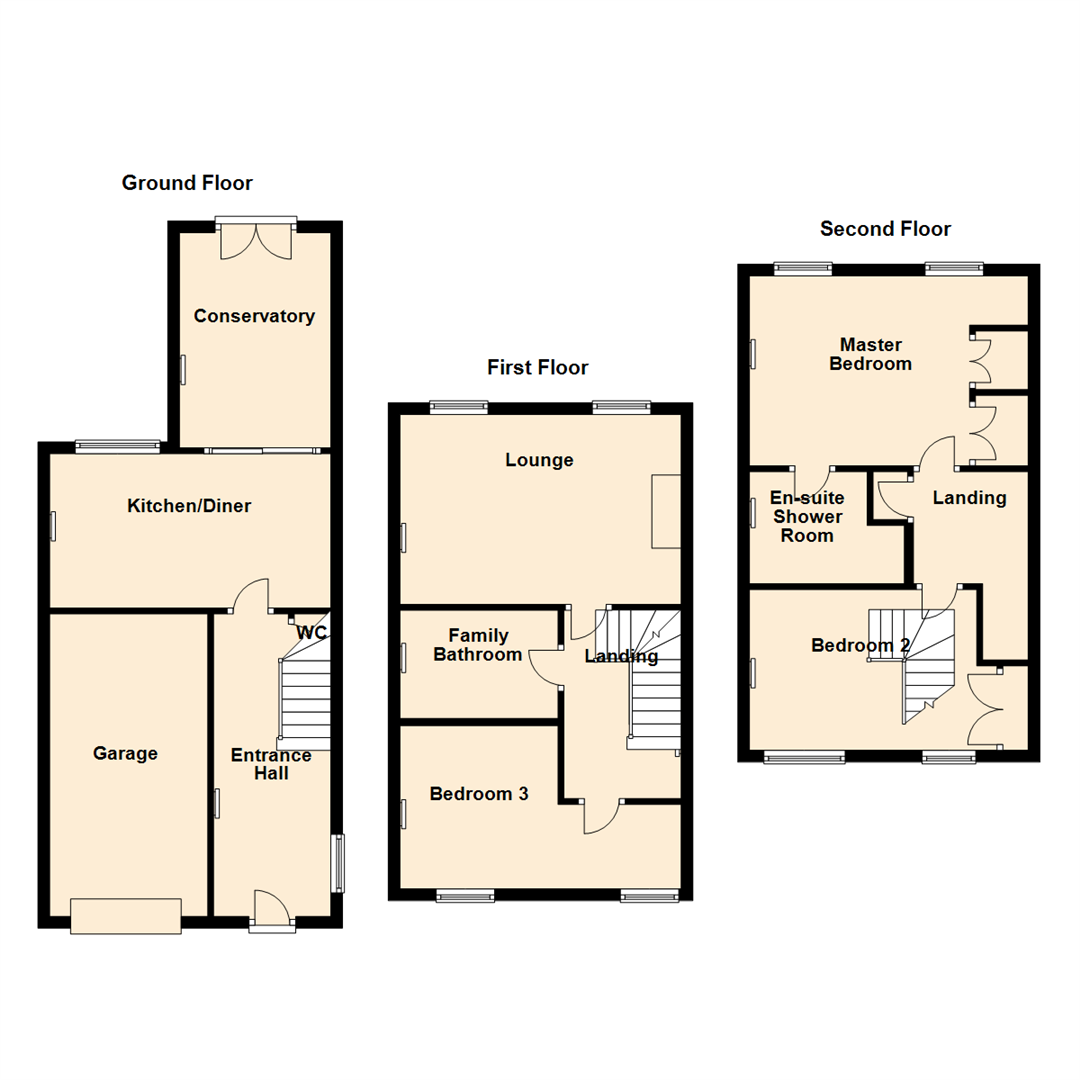Town house for sale in Leeds LS25, 3 Bedroom
Quick Summary
- Property Type:
- Town house
- Status:
- For sale
- Price
- £ 229,950
- Beds:
- 3
- Baths:
- 2
- Recepts:
- 2
- County
- West Yorkshire
- Town
- Leeds
- Outcode
- LS25
- Location
- Nursery Close, Kippax, Leeds LS25
- Marketed By:
- Emsleys
- Posted
- 2024-04-28
- LS25 Rating:
- More Info?
- Please contact Emsleys on 0113 826 7957 or Request Details
Property Description
** three double bedroomed end town house * large rear and side garden * conservatory * off road parking and garage **
What an absolute gem of a property! If your looking to buy something that offers potential to create further accommodation or looking for something that offers a bit more room than your standard property - then get a viewing booked asap!
Three bedroom, two storey end town house, benefiting from a conservatory extension to the rear. The property is in an excellent position, within a small modern development, and offering a much larger plot size than the surrounding properties. Due to the fact that this property has such a good sized garden to the rear and side, there is potential for the right buyer to create further accommodation or ample off road parking (subject to planning permission and building regulations) . The property has both double-glazing and central heating, together with an integrated single garage and driveway parking.
This excellent family homes accommodation briefly comprises: Entrance hallway, cloaks/WC, light and airy dining kitchen with fitted units and built-in double oven and hob, and useful conservatory which enjoys views overlooking the lovely rear garden. To the first floor, there is a lounge with a feature fire and surround, house bathroom with white suite and bedroom three - which offers an excellent double bedroom. To the second floor, there are a further two double bedrooms - both with fitted wardrobes and master with a generous en-suite shower room.
There is a driveway to the front, offering off road parking and leads to the integral single garage. There is a lawned garden to the side, with mature trees providing privacy, which leads to side gated access. To the side and rear, there is a fully enclosed sizable, mainly lawned garden with a timber decking seating area.
Fabulous property, great accommodation, buyers, offers lots of potential - Call 24 hours a day, 7 days a week to arrange your viewing!
Entrance Hall
Double-glazed window to side, radiator, wooden effect laminate floor, coving to ceiling, stairs to first floor landing, door to:
Wc
Fitted with two piece suite comprising, wash hand basin and low-level WC, tiled splashback.
Kitchen/Diner (2.64m x 4.85m (8'8" x 15'11"))
Fitted with a range of base and eye level units with worktop space over with drawers, one and half bowl stainless steel sink unit with single drainer, mixer tap with tiled splash backs, plumbing for automatic washing machine, built-in electric double oven, built-in four ring gas hob with extractor hood over, double-glazed window to rear, radiator, laminate tiled effect floor covering, coving to ceiling, double-glazed sliding patio door to Conservatory.
Conservatory (3.68m x 2.59m (12'1" x 8'6"))
Half brick and double glazed construction with uPVC double-glazed windows, radiator, wooden effect laminate tiled flooring, double-glazed French doors to garden.
Landing
Radiator, stairs to second floor landing, door to:
Lounge (3.25m x 4.88m (10'8" x 16'0"))
Two double-glazed window to rear, electric fire with feature surround, radiator, coving to ceiling.
Family Bathroom
Fitted with three piece suite comprising panelled bath with shower attachment over, pedestal wash hand basin and low-level WC, tiled surround, extractor fan, radiator, tiled flooring.
Bedroom 3 (2.79m max (1.45m min) x 4.90m max (9'2" max (4'9")
Two double-glazed windows to front, radiator.
Landing
Door to built-in storage cupboard, door to:
Master Bedroom (4.88m max (4.22m min) x 3.25m max (16'0" max (13')
Two double-glazed windows to rear, radiator, and built-in wardrobes with hanging and shelving space.
En-Suite Shower Room
Fitted with three piece suite comprising recessed shower enclosure, pedestal wash hand basin, low-level WC and extractor fan, shaver point, tiled surround, radiator, tiled flooring.
Bedroom 2 (2.84m max x 4.24m max (3.76m min) (9'4" max x 13')
Two double-glazed windows to front, radiator, built-in wardrobe with hanging rail.
Outside
There is a lawned garden to the front, with mature trees to the side, offering a degree of privacy. There is side gated access which leads to a fully enclosed generous and mainly lawned garden, with a timber decking seating area.
Garage
Integral single garage, with an up and over door.
Directions
From our Garforth office turn left onto Main Street which becomes Lidgett Lane at traffic lights turn left onto Selby Road then 1st right towards Kippax. Follow this road taking the 7th right onto Nursery Close. Follow the road along, where number 2 can be found on the left hand side indicated by the For Sale board.
Agents Note
Please note, there is a annual service charge of £200.00 payable for the up keep of communal areas.
Property Location
Marketed by Emsleys
Disclaimer Property descriptions and related information displayed on this page are marketing materials provided by Emsleys. estateagents365.uk does not warrant or accept any responsibility for the accuracy or completeness of the property descriptions or related information provided here and they do not constitute property particulars. Please contact Emsleys for full details and further information.


