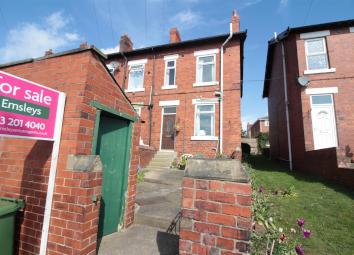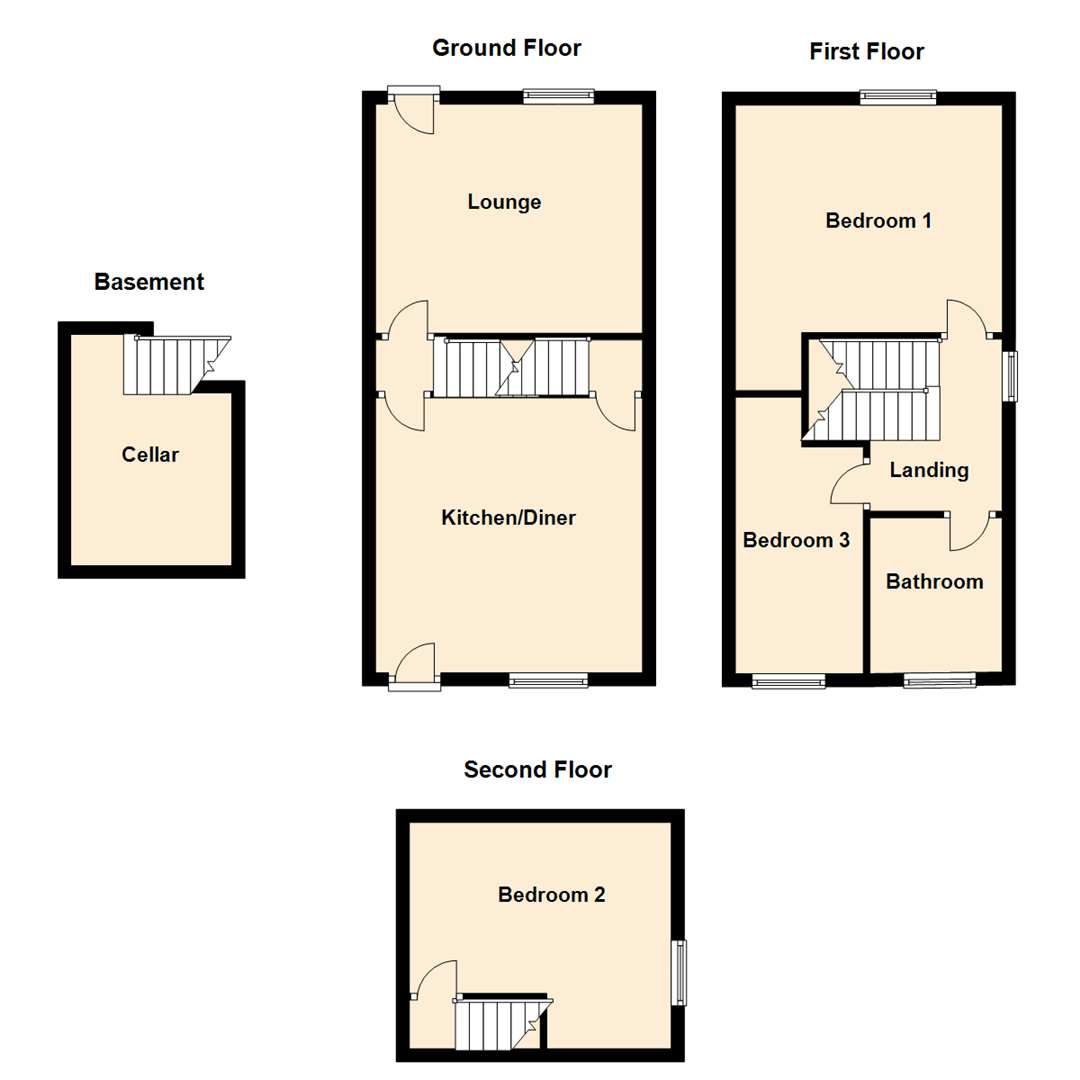Town house for sale in Leeds LS26, 3 Bedroom
Quick Summary
- Property Type:
- Town house
- Status:
- For sale
- Price
- £ 125,000
- Beds:
- 3
- Baths:
- 1
- Recepts:
- 1
- County
- West Yorkshire
- Town
- Leeds
- Outcode
- LS26
- Location
- Glanville Terrace, Rothwell, Leeds LS26
- Marketed By:
- Emsleys
- Posted
- 2019-04-26
- LS26 Rating:
- More Info?
- Please contact Emsleys on 0113 826 7959 or Request Details
Property Description
***open day Saturday 11th may call for your viewing slot** Offered with **no onward chain** in need of modernisation***
This three bedroom end terrace house, set over three floors offers spacious living accommodation throughout, with excellent access to Rothwell town centre and commuter links. Briefly comprising; open-plan kitchen/diner and lounge. To the first floor are two good sized bedrooms and a house bathroom, to the second floor is a further double bedroom. The property also benefits from cellar storage space. Externally the property benefits from low maintenance gardens to both the front and rear aspects.
Call 24 hours a day, 7 days a week to arrange your viewing.
Ground Floor
Kitchen/Diner (4.20m x 4.08m (13'9" x 13'5"))
Open-plan kitchen/diner fitted with a range of wall and base level units with work surfaces over, single bowl sink and drainer with stainless steel mixer tap over, central heated radiator, double-glazed window to the front aspect, external door affording access and internal door into;
Lounge (3.50m x 4.08m (11'6" x 13'5"))
The lounge is a good sized room and is located to the rear of the property with central heated radiator, television point, double-glazed window overlooking the rear garden and external door affording access.
Cellar (3.52m x 2.45m (11'7" x 8'0"))
Offering excellent additional storage.
First Floor
Landing
With internal doors into;
Bedroom 1 (3.48m x 4.08m (11'5" x 13'5"))
The master bedroom is a good size double and is located to the rear of the property with built-in storage cupboard, central heated radiator and double-glazed window overlooking the rear garden.
Bedroom 3 (4.22m x 1.96m (13'10" x 6'5"))
Located to the front of the property bedroom three is a good size with built-in storage cupboard, central heated radiator and double-glazed window.
Bathroom
Three piece suite comprising; panelled bath with shower over, low flush WC, pedestal wash hand basin and double-glazed window to the front aspect.
Second Floor
Bedroom 2 (2.00m x 4.00m (6'7" x 13'1"))
Bedroom two is a good size double and is located to the rear of the property with into-eaves storage and double-glazed window to the side aspect.
External
Externally the property benefits from low maintenance gardens to both the front and rear aspects.
Property Location
Marketed by Emsleys
Disclaimer Property descriptions and related information displayed on this page are marketing materials provided by Emsleys. estateagents365.uk does not warrant or accept any responsibility for the accuracy or completeness of the property descriptions or related information provided here and they do not constitute property particulars. Please contact Emsleys for full details and further information.


