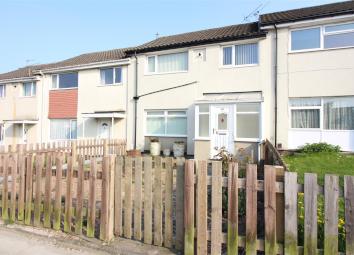Town house for sale in Leeds LS14, 3 Bedroom
Quick Summary
- Property Type:
- Town house
- Status:
- For sale
- Price
- £ 110,000
- Beds:
- 3
- Baths:
- 1
- Recepts:
- 1
- County
- West Yorkshire
- Town
- Leeds
- Outcode
- LS14
- Location
- Stanks Gardens, Leeds LS14
- Marketed By:
- Emsleys
- Posted
- 2024-04-06
- LS14 Rating:
- More Info?
- Please contact Emsleys on 0113 826 7958 or Request Details
Property Description
***three double bedroom mid-terrace! Some cosmetic improvement required but ideal for first time buyers or investors alike ***
This spacious mid-terrace house is an ideal first purchase. The house offers spacious rooms, replaced gas central heating system with an 'Ideal I Mini' boiler, replaced PVCu double-glazing and external insulation making this home more energy efficient than others in the area.
The accommodation briefly comprises to the ground floor; large dining hallway, spacious living room and a fitted kitchen. To the first floor there are three really well proportioned bedrooms and a wet room currently adapted for mobility needs. Outside there is a small low maintenance garden to the front and a larger, very pleasant sunny garden to the rear with a seating deck and storage shed.
The location is conveniently placed for local schools, local amenities and shops plus public transport routes. Ideal for commuters requiring access to Leeds, Wetherby and York, with main arterial roads providing access to surrounding districts and motorway networks, including the A64 York Road.
Viewing is recommended to appreciate the accommodation on offer.
*** Call now 24 hours a day 7 days a week to arrange your viewing ***
Ground Floor
Entrance Porch (1.85m x 1.17m (6'1 x 3'10))
A PVCu constructed entrance porch with tiled floor and double-glazed entry door - very useful for pets or pushchairs!
Entrance Dining Hall (2.97m x 2.84m (9'9 x 9'4))
The hallway is tiled but such a good size it could easily be incorporated into the kitchen or used as a separate dining area, study or playroom - you choose!
Living Room (6.76m x 3.28m (22'2 x 10'9))
Very spacious, this room is flooded with light from the dual aspect windows and again offers potential to change into two rooms if required. There is a fireplace with a marble hearth and back which incorporates an electric fire, two central heating radiators and two PVCu double-glazed windows.
Kitchen (3.68m x 2.79m (12'1 x 9'2))
Fitted with a good range of solid oak wall and base units with contrasting work surfaces over. There is a stainless steel sink with drainer overlooking the garden, a cooker point and space for automatic washing machine. The splashbacks are tiled as is the floor. There is also a fixture pantry cupboard and a PVCu double-glazed window and door which leads out to the rear garden.
First Floor
Landing
Loft access and two very useful storage cupboards - ideal for linens and towels.
Bedroom 1 (3.38m x 3.33m (11'1 x 10'11))
A double bedroom with a fixture cupboard housing the central heating boiler which the vendor informs us was replaced circa 2017, central heating radiator and double-glazed window overlooking the front garden.
Bedroom 2 (3.71m x 3.33m (12'2 x 10'11))
Being 'L' shaped.
Another double bedroom with central heating radiator and double-glazed window overlooking the rear garden.
Bedroom 3 (3.40m x 1.88m (11'2 x 6'2))
A very spacious single or small double room with fixture bulk head cupboard, central heating radiator and double-glazed window placed to the front.
Shower Room (2.41m x 2.06m (7'11 x 6'9))
Currently adapted for mobility needs the wet room comprises; close coupled WC, a pedestal hand wash basin and a fixture shower. There is a heated towel rail and double-glazed window to the rear elevation.
Exterior
To the front is a small low maintenance garden with boundary fencing and hand gate. The rear garden is a good size and very pleasant indeed, having a sunshine all day. Having a lawn, flower bed borders, storage shed and a decked seating area with timber balustrade. Lovely!
Directions
From the Crossgates office, proceed along Austhorpe Road and turn right. At the roundabout, take the third turning onto Crossgates Ring Road. At the next roundabout, turn right onto Barwick Road. Continue, through the traffic lights, turning left onto Stanks Drive, continue forward onto Stanks Lane south and then take the second right hand turn onto Ash Tree Approach, at the end turn left onto Stanks Gardens where the property can be found immediately on the left facing onto the school play ground.
Property Location
Marketed by Emsleys
Disclaimer Property descriptions and related information displayed on this page are marketing materials provided by Emsleys. estateagents365.uk does not warrant or accept any responsibility for the accuracy or completeness of the property descriptions or related information provided here and they do not constitute property particulars. Please contact Emsleys for full details and further information.


