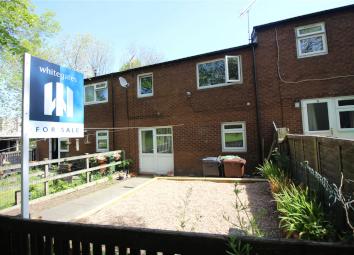Town house for sale in Leeds LS13, 2 Bedroom
Quick Summary
- Property Type:
- Town house
- Status:
- For sale
- Price
- £ 120,000
- Beds:
- 2
- Baths:
- 1
- Recepts:
- 1
- County
- West Yorkshire
- Town
- Leeds
- Outcode
- LS13
- Location
- Snowden Vale, Leeds, West Yorkshire LS13
- Marketed By:
- Whitegates - Bramley
- Posted
- 2024-04-25
- LS13 Rating:
- More Info?
- Please contact Whitegates - Bramley on 0113 427 5503 or Request Details
Property Description
Whitegates are delighted to offer this lovely two bedroom modern town house, appealing to a range of buyers this home would be ideal for young families and first time buyers or buy to let investors looking for a great rental property. The home offers tastefully decorated living accommodation throughout with stylish and good sized lounge, new modern kitchen and bathroom suites and two double bedrooms. The home also has multiple storage cupboards and a lobby are again ideal for storage. The home is situated in a cul-de-sac and offers privacy as it is not overlooked by other properties as well as boasting recessed on-road parking directly opposite. Located just a stone’s throw away from Bramley Shopping Centre and other local amenities such as supermarkets and local schools and cafes. Within easy access of public transport links and routes to both Leeds and Bradford City Centres. Viewing is recommended.
Ground Floor
Sitting Room (12' 5" x 14' 7" (3.78m x 4.45m))
Enter property into good sized lounge through double glazed uPVC entrance door. Room has engineered oak flooring with television point and gas central heating radiator. There is also double glazed window to the front aspect.
Kitchen (12' 5" x 5' 8" (3.79m x 1.72m))
New modern fitted kitchen with both base and wall units, stylish stainless steel sink unit with mixer tap over and built in oven hob and hood. With tiled splashbacks and under unit spotlighting also. There is plumbing for automatic washing machine and storage cupboard. With laminate wood flooring and double glazed window to the front aspect.
Lobby
Store
Spacious boiler room. There is porch extension with door leading on to rear also.
First Floor
Landing
Carpeted with two walk in cupboards.
Bedroom One (9' 5" x 13' 5" (2.87m x 4.1m))
Good sized double bedroom with gas central heating radiator and double glazed window overlooking the front aspect.
Bedroom Two (9' 5" x 6' 11" (2.87m x 2.1m))
Has double glazed window overlooking the front aspect and gas central heating radiator.
Bathroom (5' 10" x 6' 9" (1.78m x 2.06m))
Lovely modern bathroom fitted with 3 piece suite comprising of low level w.C., pedestal wash hand basin and panelled bath with shower over. With frosted double glazed window; walls are part tiled and has tiled flooring also.
Exterior
To the front of the property is an enclosed low maintenance garden with fence boundaries surrounding. To the rear is a decked patio style area and access to storage.
Property Location
Marketed by Whitegates - Bramley
Disclaimer Property descriptions and related information displayed on this page are marketing materials provided by Whitegates - Bramley. estateagents365.uk does not warrant or accept any responsibility for the accuracy or completeness of the property descriptions or related information provided here and they do not constitute property particulars. Please contact Whitegates - Bramley for full details and further information.


