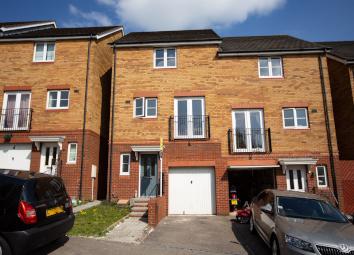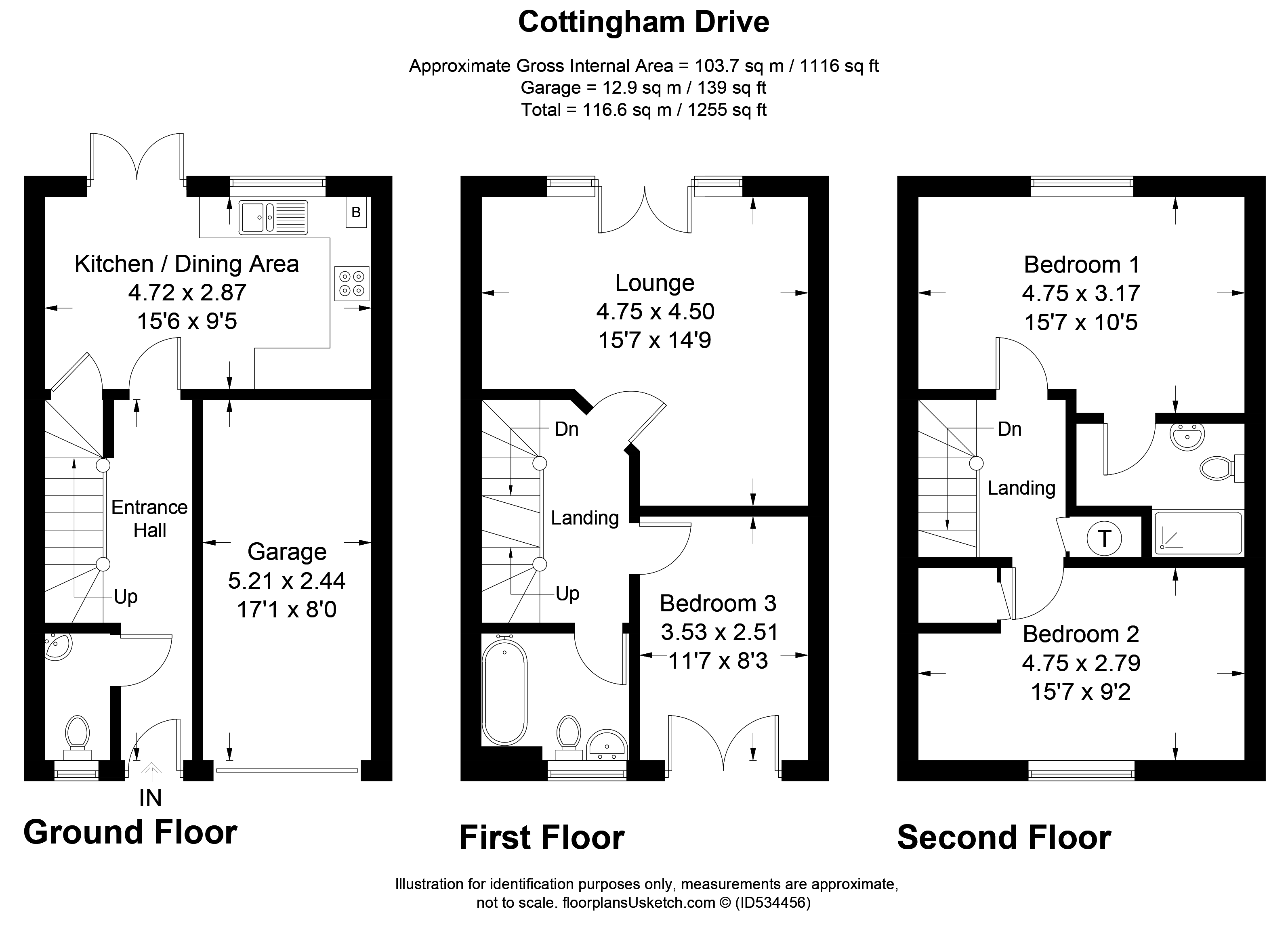Town house for sale in Cardiff CF23, 3 Bedroom
Quick Summary
- Property Type:
- Town house
- Status:
- For sale
- Price
- £ 255,000
- Beds:
- 3
- Baths:
- 2
- Recepts:
- 1
- County
- Cardiff
- Town
- Cardiff
- Outcode
- CF23
- Location
- Cottingham Drive, Pontprennau, Cardiff CF23
- Marketed By:
- Hogg & Hogg
- Posted
- 2024-04-03
- CF23 Rating:
- More Info?
- Please contact Hogg & Hogg on 029 2262 9697 or Request Details
Property Description
Property description Recently renovated to a high standard is this three bedroom town house situated in a popular road in Pontprennau. Set in an ideal location very close to Cardiff Gate and many supermarkets. Perfect location for transport links to the City Centre and to the A48/M4 links. The property which offers generous living space throughout, benefits from substantial improvements including a brand new kitchen, new flooring throughout and top to bottom re decoration. Briefly comprising three double bedrooms, master with en suite, family bathroom, spacious living room with Juliette balcony. Further is the well fitted kitchen with new appliances, downstairs cloakroom, and garage with driveway. No chain.
Hallway Entered vis a part glazed secure front door into hallway. Ceramic tiled flooring. Access to cloakroom, staircase to first floor and to kitchen.
Cloakroom Continuation of ceramic tiled flooring. Low level w.C and vanity wash hand basin. Obscured window to the front.
Kitchen/diner 15' 6" x 9' 5" (4.72m x 2.87m) Newly fitted kitchen with contemporary high gloss units with work tops over and plinth lighting. Continuation from hall of ceramic tiled flooring. Integrated electric oven with gas hob above and extractor fan over. Stainless steel one and a half bowl sink and drainer with mixer tap. Acrylic splashback panels. Window to the rear and patio doors opening onto the rear garden. Further storage cupboard/pantry.
First floor Carpeted stairs leading to first floor landing with continuation of carpet. Access to all first floor rooms
lounge 15' 7" x 14' 9" (4.75m x 4.5m) Spacious living room with newly carpeted flooring. Windows with Juliette balcony to the rear. Radiator.
Bedroom three 11' 7" x 8' 3" (3.53m x 2.51m) Window with Juliette balcony to the front. Newly carpeted flooring. Radiator.
Family bathroom Modern three piece suite comprising paneled bath with electric shower over and glass shower screen. Low level w.C and pedestal wash hand basin. High gloss porcelain tiled floor. Radiator.
Second floor Carpeted staircase leading to second floor landing with access to both top floor bedrooms.
Master bedroom 15' 7" x 10' 5" (4.75m x 3.18m) Good size master bedroom with newly fitted carpet. Radiator. Window to the rear. Access to en suite
ensuite Shower cubicle with mosaic style tiles on three sides, low level w.C, pedestal wash hand basin. Radiator. Tiled flooring.
Bedroom two 15' 7" x 9' 2" (4.75m x 2.79m) Window to the front. Newly fitted carpet. Built in storage cupboard.
Front garden Driveway providing off road parking and access to garage. Stepped pathway leading to front door with grass verge. Access to rear.
Garage Standard size garage with up and over door and with power.
Rear garden Perimeter fencing to most sides. Patio area with lawn beyond.
Property Location
Marketed by Hogg & Hogg
Disclaimer Property descriptions and related information displayed on this page are marketing materials provided by Hogg & Hogg. estateagents365.uk does not warrant or accept any responsibility for the accuracy or completeness of the property descriptions or related information provided here and they do not constitute property particulars. Please contact Hogg & Hogg for full details and further information.


