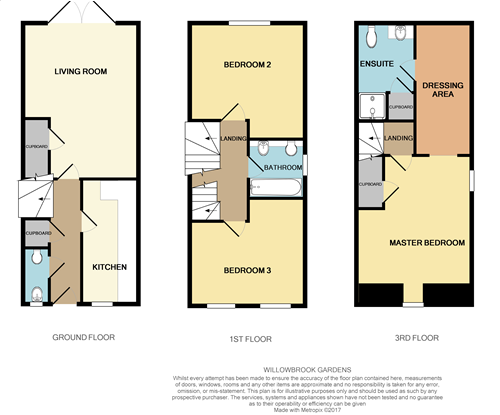Town house for sale in Cardiff CF3, 3 Bedroom
Quick Summary
- Property Type:
- Town house
- Status:
- For sale
- Price
- £ 190,000
- Beds:
- 3
- Baths:
- 2
- Recepts:
- 1
- County
- Cardiff
- Town
- Cardiff
- Outcode
- CF3
- Location
- Willowbrook Gardens, St. Mellons, Cardiff CF3
- Marketed By:
- Martin & Co Cardiff
- Posted
- 2024-04-03
- CF3 Rating:
- More Info?
- Please contact Martin & Co Cardiff on 029 2227 8901 or Request Details
Property Description
Entrance hall Wood and double glazed paned door to front giving access into hallway with laid wood laminate flooring, storage cupboard, door leading to lounge and kitchen, downstairs WC and stairs giving access to the first floor
WC Double glazed obscured window to front aspect, radiator, 2 piece suite comprising of low level WC and pedestal wash hand basin inset to vanity base unit, ceramic tiled flooring and tiled splashbacks.
Kitchen 12' 8" x 6' 2" (3.86m x 1.88m) Double glazed window to front aspect, Fitted with a range of wall and base level units with work surfaces over incorporating integrated four ring gas hob with extractor hood over, double oven, concealed wall mounted boiler, stainless steel sink and drainer with mixer tap over, plumbing for dishwasher and washing machine. Space for large American Fridge Freezer. Radiator, power points and ceramic tiled flooring.
Living room 16' 11" x 13' 4" (5.16m x 4.06m) Good size Living Room, includes double glazed French doors to rear giving access to the rear south facing garden, radiator, TV and cable point, fitted carpet, and under stair storage cupboard.
Landing Carpeted stairs from hall, spindled banister and hand rail, doors to bedrooms 2,3 and bathroom, radiator, power point, stairs leading to the master bedroom.
Bedroom 2 13' 3" x 12' 9" (4.04m x 3.89m) Excellent size double bedroom overlooking the rear garden, double glazed windows, radiator, power points.
Bedroom 3 13' 4" x 11' 6" (4.06m x 3.51m) Excellent size third bedroom, double glazed window to front aspect, radiator, power points.
Bathroom 6' 5" x 6' 4" (1.96m x 1.93m) Three Piece suite comprising low level WC, bath with shower attachment and wash hand basin inset to vanity unit, ceramic tiled flooring, radiator, part tiled walls, shaver point and extractor fan, double glazed obscure window to side aspect.
Top floor landing Stairs from the first floor with door giving access to:
Master bedroom 13' 4" x 12' 10" (4.06m x 3.91m) Large Master Bedroom located on the 2nd floor, includes arch way to dressing room leading to En-suite, double glazed windows to front and side aspect, two radiators, TV point, power point and airing cupboard housing tank and linen storage.
Walk in warbrobe 10' 1" x 6' 04" (3.07m x 1.93m) Arch from bedroom, radiator, loft hatch, Velux window to rear aspect and door giving access to en-suite.
Ensuite 6' 07" x 4' 06" (2.01m x 1.37m) Three piece suite comprising Double shower cubicle, wash hand basin inset to vanity unit and low level WC, radiator, ceramic tiled flooring, double glazed Velux window to rear aspect, part tiled splashbacks, and storage cupboard.
Garage Spacious garage, large enough to fit a car if required. Secure lock on the outside
rear garden Enclosed rear garden with timber fence surround, mostly laid lawn with paved patio area. The front boasts driveway in front of the garage with space to fit 1 car.
Estate agency act 1979 Under the above act we declare that this property being sold is for a Director of Martin & Co Cardiff.
Property Location
Marketed by Martin & Co Cardiff
Disclaimer Property descriptions and related information displayed on this page are marketing materials provided by Martin & Co Cardiff. estateagents365.uk does not warrant or accept any responsibility for the accuracy or completeness of the property descriptions or related information provided here and they do not constitute property particulars. Please contact Martin & Co Cardiff for full details and further information.


