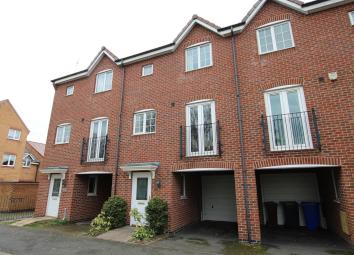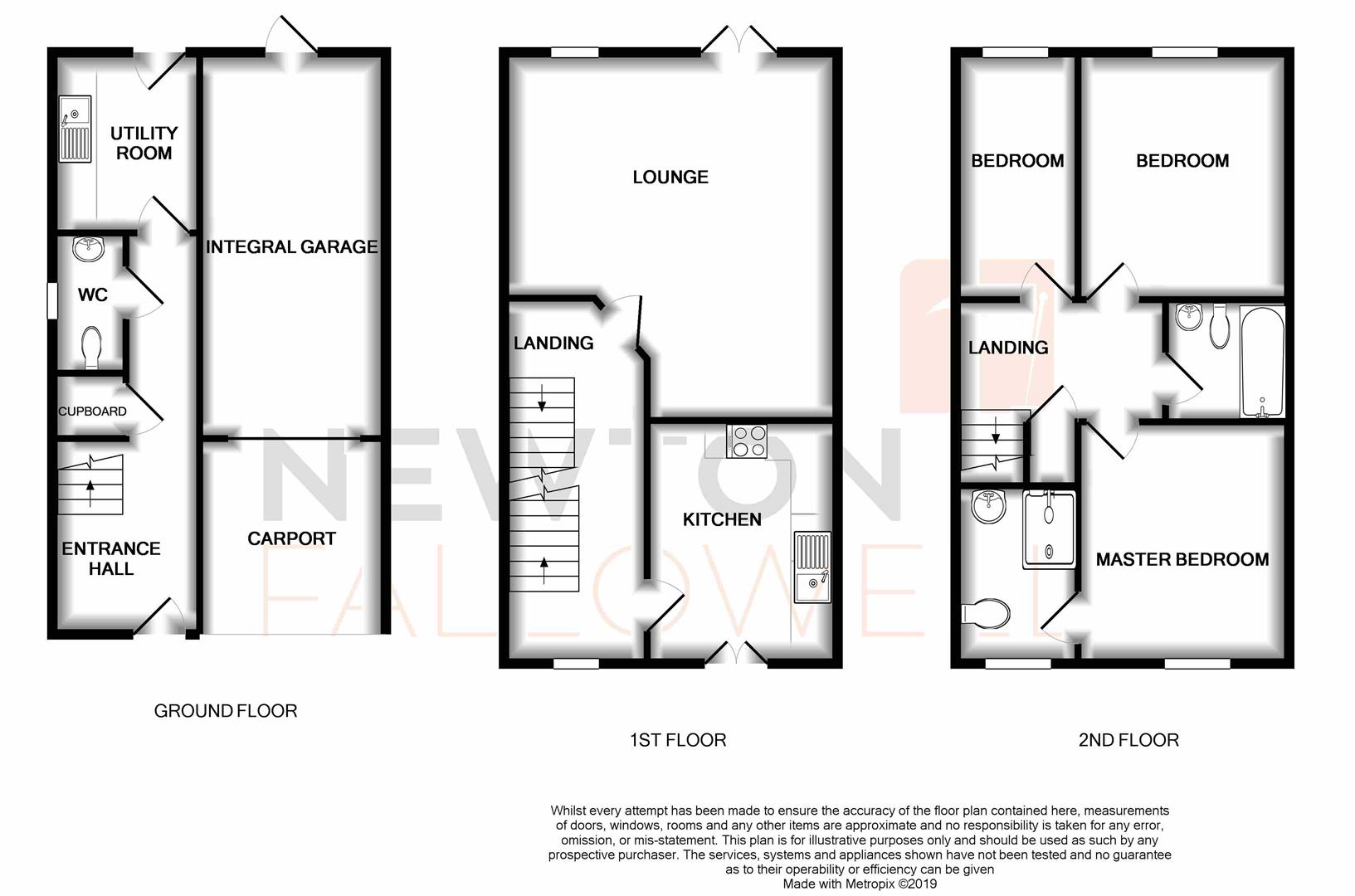Town house for sale in Burton-on-Trent DE14, 3 Bedroom
Quick Summary
- Property Type:
- Town house
- Status:
- For sale
- Price
- £ 175,000
- Beds:
- 3
- Baths:
- 2
- Recepts:
- 1
- County
- Staffordshire
- Town
- Burton-on-Trent
- Outcode
- DE14
- Location
- Clough Drive, Burton-On-Trent DE14
- Marketed By:
- Newton Fallowell
- Posted
- 2024-04-07
- DE14 Rating:
- More Info?
- Please contact Newton Fallowell on 01283 499154 or Request Details
Property Description
Newton Fallowell are delighted to bring to the market this impressive and spacious three storey town house occupying an enviable plot with park views on a sought after development. This property offers in brief:- entrance hall with guest cloak room and utility off. First floor leads to fully fitted kitchen with park views as well as spacious reception room. Second floor offers family bathroom as well as three well proportioned bedrooms with en suite off master. Outside to the front is a carport and integrated garage, to the rear is a patio and lawn garden with patio leading to garage access.
Accommodation In Detail
Entrance Hall (5.84m x 1.98m (19'2" x 6'6"))
Having understairs storage cupboard, two central heating radiators and obscure Upvc double glazed window to side elevation.
Guest Cloak Room
Having pedestal wash hand basin, low level wc and one central heating radiator.
Utility Room (2.01m x 2.62m (6'7" x 8'7"))
Having stainless steel sink and drainer, base units, plumbing for washing machine, gas fired central heating boiler, one central heating radiator and door leading to rear garden.
On The First Floor
Landing (4.80m x 1.85m (15'9" x 6'1"))
Having one central heating radiator, Upvc double glazed window to front elevation and staircase leading to second floor.
Kitchen (2.82m x 3.40m (9'3" x 11'2"))
Having Juliet balcony to front elevation, range of base and wall mounted units, one central heating radiator, space for fridge/freezer, integrated oven, hob and extractor and stainless steel sink and drainer.
Reception Room (5.18m x 4.78m (17' x 15'8"))
Having two central heating radiators, Upvc double glazed window to rear elevation and Juliet balcony to rear elevation.
On The Second Floor
Landing (2.77m x 1.02m (9'1" x 3'4"))
Having one central heating radiator and airing cupboard.
Master Bedroom (3.99m x 2.92m (13'1" x 9'7"))
Having Upvc double glazed window to front elevation and one central heating radiator.
En-Suite Shower Room (1.85m x 1.93m (6'1" x 6'4"))
Having three piece suite comprising low level wc, wall mounted wash hand basin, double shower cubicle and obscure Upvc double glazed window to front elevation.
Bedroom Two (3.66m x 2.95m (12' x 9'8"))
Having Upvc double glazed window to rear elevation and one central heating radiator.
Bedroom Three (3.53m x 1.73m (11'7" x 5'8"))
Having Upvc double glazed window to rear elevation and one central heating radiator.
Family Bathroom (2.01m x 1.70m (6'7" x 5'7"))
Having three piece suite comprising pedestal wash hand basin, low level wc, panelled bath with tiled splashback and one central heating radiator.
Outside
To the front of the property is a driveway leading to a carport. To the rear is a patio area, lawned garden and a gate leads to shared access with a pathway leading to access to garage.
Directional Note
From the Burton upon Trent town centre proceed along Horninglow Street and turn right at the Derby Turn traffic island into Derby Road, at the Pirelli traffic island turn left into Princess Way and take the second turn left into Clough Drive.
Services
All mains are believed to be connected.
Measurement
Note - the approximate room sizes are quoted in imperial. The metric equivalent is included in brackets.
Tenure
Freehold - with vacant possession upon completion. Newton Fallowell recommend that purchasers satisfy themselves as to the tenure of the property and we would recommend that they consult a legal representative such as a Solicitor appointed in their purchase.
Note
The services, systems and appliances listed in this specification have not been tested by Newton Fallowell and no guarantee as to their operating ability or their efficiency can be given.
Property Location
Marketed by Newton Fallowell
Disclaimer Property descriptions and related information displayed on this page are marketing materials provided by Newton Fallowell. estateagents365.uk does not warrant or accept any responsibility for the accuracy or completeness of the property descriptions or related information provided here and they do not constitute property particulars. Please contact Newton Fallowell for full details and further information.


