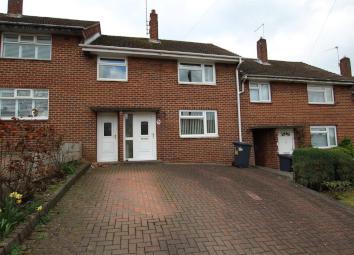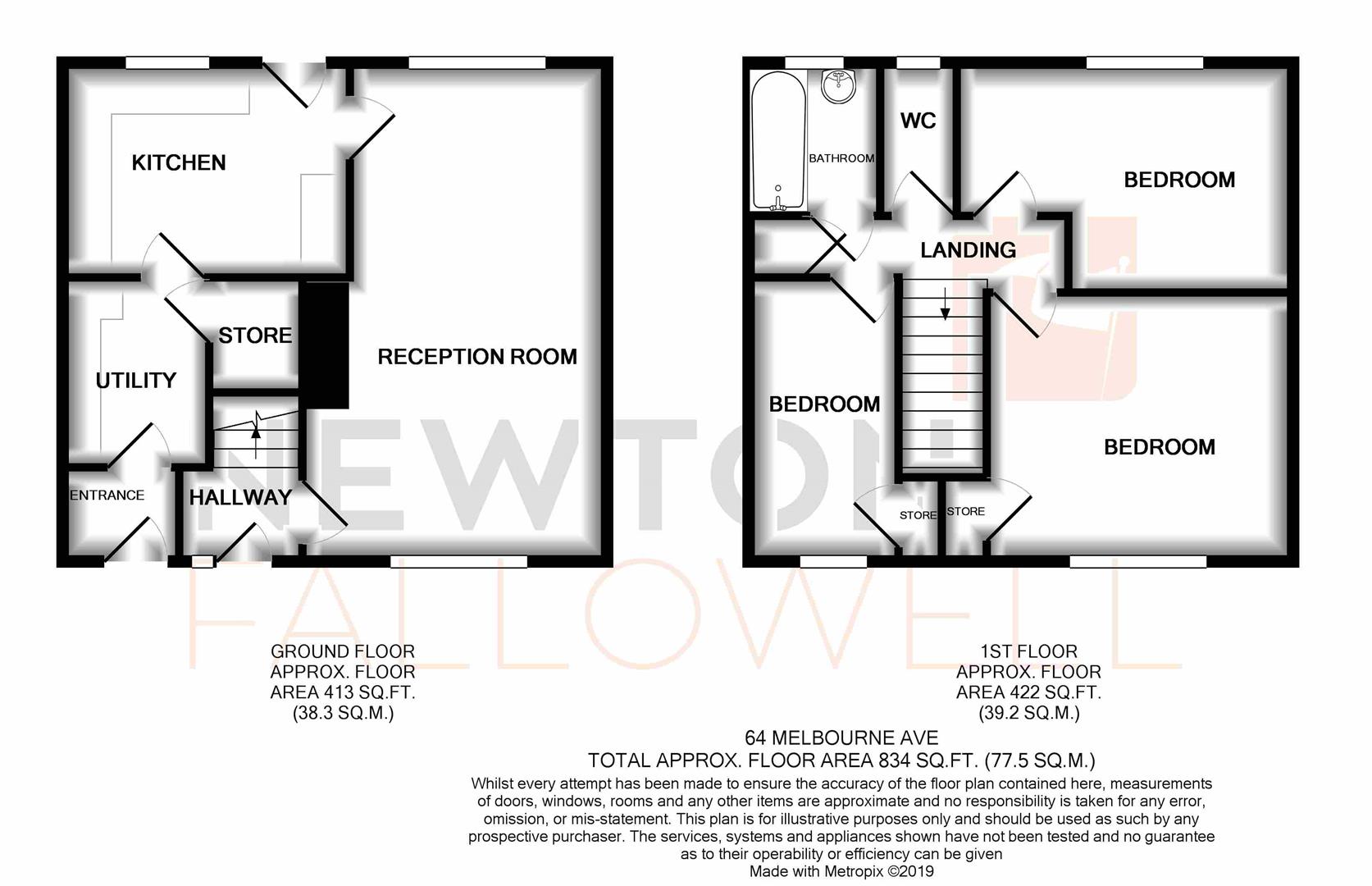Town house for sale in Burton-on-Trent DE15, 3 Bedroom
Quick Summary
- Property Type:
- Town house
- Status:
- For sale
- Price
- £ 122,000
- Beds:
- 3
- Baths:
- 1
- Recepts:
- 1
- County
- Staffordshire
- Town
- Burton-on-Trent
- Outcode
- DE15
- Location
- Melbourne Avenue, Burton-On-Trent DE15
- Marketed By:
- Newton Fallowell
- Posted
- 2019-03-18
- DE15 Rating:
- More Info?
- Please contact Newton Fallowell on 01283 499154 or Request Details
Property Description
*** Spacious Competitively Priced Home *** Newton Fallowell are pleased to be able to offer for sale this spacious three bedroomed family home set within a popular location. The home offers well laid out accommodation and whilst in need of some degree of up-grading provides lots of potential. The accommodation in brief comprises: - entrance hall, large front sitting room, fitted kitchen, utility/ancillary room, on the first floor a landing leads to three good sized bedrooms, bathroom and separate wc. Outside to the front is a block paved driveway providing ample parking and to the rear is a pleasant enclosed garden.
Accommodation In Detail
Half obscure double glazed security entrance door with obscure double glazed light to side leading to
Entrance Hall
Having staircase rising to first floor, fitted smoke alarm and Creda night storage heater.
Large Through Lounge/Diner (5.99m x 3.10m extending to 3.66m (19'8" x 10'2")
Having Upvc double glazed windows to front and rear elevations, fitted smoke alarm and marble fireplace with matching backplate and hearth together with inset Living Flame gas fire.
Fitted Kitchen (3.45m x 2.59m (11'4" x 8'6"))
Having Upvc double glazed window overlooking the rear garden, range of fitted base and wall mounted units with complementary rolled edged working surfaces, polycarbonate sink and draining unit, plumbing for automatic washing machine and coving to ceiling, gas cooker point.
Utility/Ancillary Room (2.29m x 1.78m (7'6" x 5'10"))
Having ceramic tiling to floor, excellent range of fitted base cupboards and shelving, further cupboard housing fitted electric meter, useful understairs storage cupboard and half glazed door leading to
Further Front Entrance
Having Upvc half obscure double glazed door to front elevation.
On The First Floor
Landing
Having access to loft space, fitted Creda night storage heater and airing cupboard incorporating lagged hot water cylinder and range of shelving.
Master Bedroom (3.68m x 3.23m (12'1" x 10'7"))
Having Upvc double glazed window to front elevation and useful overstairs storage cupboard.
Bedroom Two (4.34m x 2.67m (14'3" x 8'9"))
Having Upvc double glazed window overlooking the rear garden.
Bedroom Three (3.20m x 1.85m (10'6" x 6'1"))
Having Upvc double glazed window to front elevation and useful overstairs storage cupboard.
Separate Wc
Having low level wc, obscure Upvc double glazed window to rear elevation.
Bathroom
Having suite comprising panelled bath with shower attachment over, pedestal wash hand basin, half tiling to walls and full tiling around shower area, heated chrome ladder towel radiator, obscure Upvc double glazed window to rear elevation and fitted Dimplex fan heater.
Outside
To the front of the home is a block paved driveway which provides parking for numerous vehicles. To the rear is a good sized garden which is enclosed by timber fencing and features a concrete yard area which leads to a raised flower border and a good sized mainly lawned garden with adjacent borders. There is a large greenhouse and shed. There is an external water supply.
Directional Note
From the Burton upon Trent town centre proceed over the Trent Bridge (A511) and along Ashby Road. A left hand turning should eventually be made into Bretby Lane and at the traffic island take the first turn left into Melbourne Avenue.
Services
All mains are believed to be connected.
Measurement
Note - the approximate room sizes are quoted in imperial. The metric equivalent is included in brackets.
Tenure
Freehold - with vacant possession upon completion. Newton Fallowell recommend that purchasers satisfy themselves as to the tenure of the property and we would recommend that they consult a legal representative such as a Solicitor appointed in their purchase.
Note
The services, systems and appliances listed in this specification have not been tested by Newton Fallowell and no guarantee as to their operating ability or their efficiency can be given.
Property Location
Marketed by Newton Fallowell
Disclaimer Property descriptions and related information displayed on this page are marketing materials provided by Newton Fallowell. estateagents365.uk does not warrant or accept any responsibility for the accuracy or completeness of the property descriptions or related information provided here and they do not constitute property particulars. Please contact Newton Fallowell for full details and further information.


