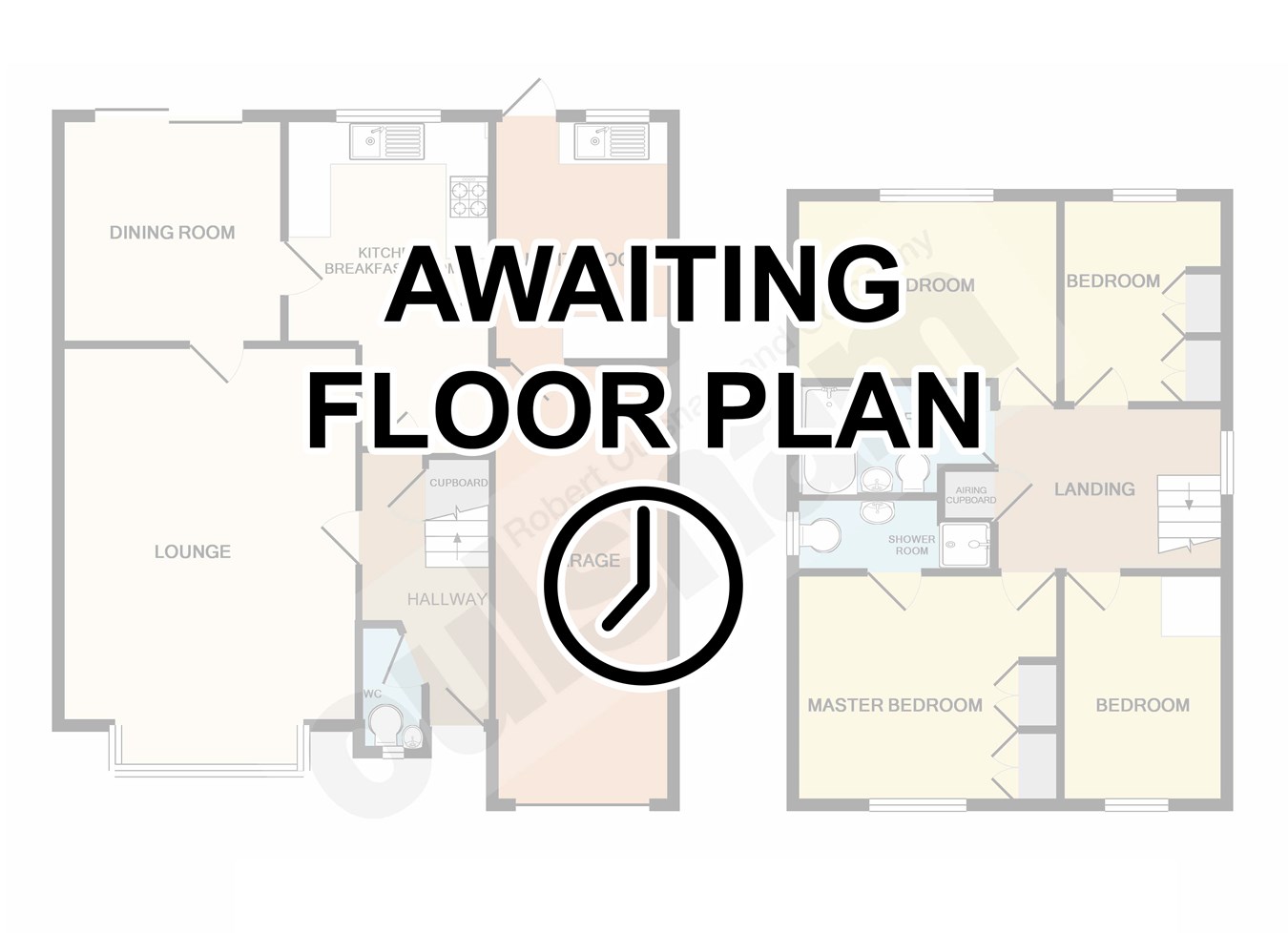Town house for sale in Birmingham B29, 3 Bedroom
Quick Summary
- Property Type:
- Town house
- Status:
- For sale
- Price
- £ 140,000
- Beds:
- 3
- County
- West Midlands
- Town
- Birmingham
- Outcode
- B29
- Location
- Brinklow Road, Weoley Castle, Birmingham B29
- Marketed By:
- Robert Oulsnam & Co
- Posted
- 2018-10-06
- B29 Rating:
- More Info?
- Please contact Robert Oulsnam & Co on 0121 659 0187 or Request Details
Property Description
Location
Weoley Castle is a very popular residential area particularly amongst first time buyers. It is conveniently located for access to Birmingham City Centre, Birmingham University and the Queen Elizabeth Hospital at Selly Oak. At the heart of Weoley Castle is the Square which offers a wide selection of shops, businesses and other local amenities. A regular public transport service operates in and around Weoley Castle and there are a number of nurseries and both primary and secondary schools close by, including Shenley Academy.
Summary
* Freehold End Town House on this popular Development with large single storey extension at rear
* Deceptively spacious family accommodation but still ideal for First Time Buyers
* Gas Fired Central Heating & UPVC Double Glazing installed
* Superb Lounge at the Front
* Fitted Kitchen with single drainer sink unit, extensive range of kitchen fittings and UPVC double glazed door to the Rear Garden
* Bathroom & Toilet with white suite of bath with shower fitment and screen, wash basin and low level w.C. Suite
* Three good First Floor Bedrooms
* Attractive Gardens to Front & Rear with paved terrace leading to attractive lawned Rear Garden
* Carpets where fitted are included in the sale
General information
Tenure: The Agent understands that the property is Freehold.
Heating & Glazing: Central Heating is provided by gas fired central heating boiler located in the third Bedroom serving radiators to the main accommodation.
UPVC double glazed windows and doors are installed externally.
Ground floor
reception hall
Lounge (front)
14' 3" x 12' 0" (4.34m x 3.66m)
fitted kitchen (rear)
17' 6" x 8' 6" (5.33m x 2.59m)
Bathroom with shower & toilet
first floor
landing
Bedroom one (front)
14' 3" (4.34m) plus recess x 10' 3" (3.12m)
bedroom two (rear)
10' 9" x 9' 6" (3.28m x 2.90m)
bedroom three (rear)
8' 0" x 7' 9" (2.44m x 2.36m)
Outside
gardens to front & rear
Property Location
Marketed by Robert Oulsnam & Co
Disclaimer Property descriptions and related information displayed on this page are marketing materials provided by Robert Oulsnam & Co. estateagents365.uk does not warrant or accept any responsibility for the accuracy or completeness of the property descriptions or related information provided here and they do not constitute property particulars. Please contact Robert Oulsnam & Co for full details and further information.


