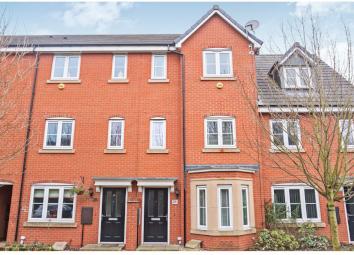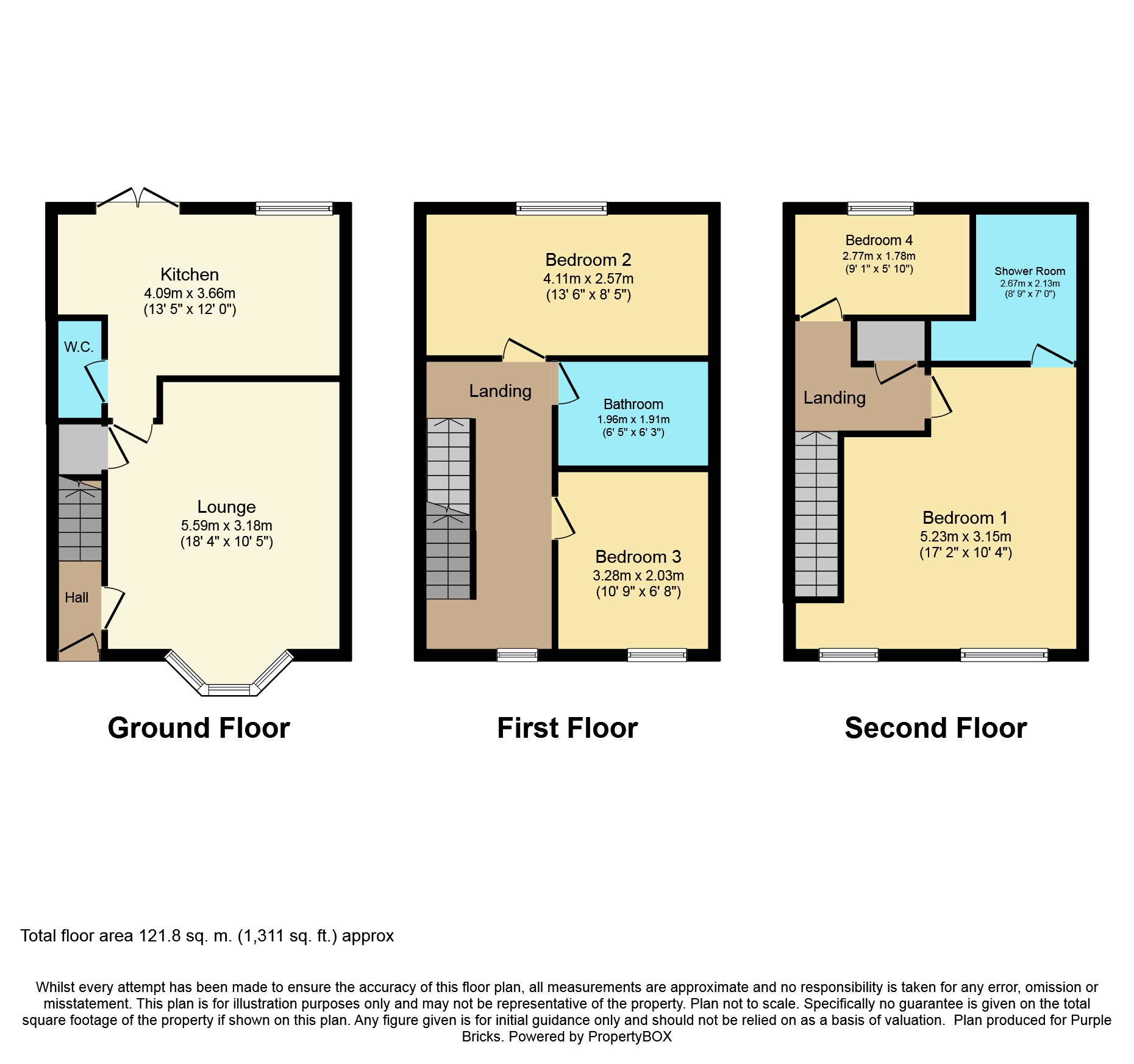Town house for sale in Birmingham B23, 4 Bedroom
Quick Summary
- Property Type:
- Town house
- Status:
- For sale
- Price
- £ 210,000
- Beds:
- 4
- Baths:
- 1
- Recepts:
- 1
- County
- West Midlands
- Town
- Birmingham
- Outcode
- B23
- Location
- Monastery Drive, Birmingham B23
- Marketed By:
- Purplebricks, Head Office
- Posted
- 2024-04-04
- B23 Rating:
- More Info?
- Please contact Purplebricks, Head Office on 024 7511 8874 or Request Details
Property Description
A Modern 4 bedroom townhouse set over 3 floors and with in walking distance of Brookvale Park. Comprising of entrance hall, lounge, kitchen/diner, four bedrooms with en-suite to master bedroom, family bathroom, guest w.C, garden to rear and off road parking to front. The property also benefits from gas central heating and double glazing throughout.
Perfectly located for access to the M6 motorway and also the A38, M42, M6 toll and M5. Walking distance to many local shop. A short drive from Birmingham`s contemporary city centre which offers well known high street brands and stores together with the renowned Bullring Shopping centre as well as many popular bars and eateries. Gravelly Hill rail station less than a mile away and is set on the 'cross city' line which offers good commuter access to both Birmingham and Lichfield City Centres.
Hall
Giving access to lounge and stairs leading to first floor landing.
Lounge
18'04 x 10'05
Briefly comprising of under stairs storage cupboard, TV point, wall lights, electric fire, panel radiator, wooden effect flooring and double glazed bay window to front.
Kitchen/Dining Room
13'05 x 12'00
Briefly comprising of a variation of wall and base units with work surfaces over, sink and drainer, oven, gas hobs with cooker hood over, tiled splashback, space for fridge/freezer, panel radiator, double glazed window to rear and patio doors leading to rear garden.
Guest W.C.
5'10 x 2'09
Briefly comprising of low level w.C and wash basin.
First Floor Landing
With double glazed window to front and providing access to bedroom 2,3 and family bathroom with stairs leading to second floor landing.
Bathroom
6'05 x 6'03
Briefly comprising of bath with shower over, low level w.C, wash basin, panel radiator, floor and wall tiles and extractor.
Bedroom Two
13'06 x 8'05
Briefly comprising of double glazed window to rear and panel radiator.
Bedroom Three
10'09 x 6'08
Briefly comprising of double glazed window to front and panel radiator.
Second Floor Landing
Providing access to bedroom 1 and 4, loft access and storage cupboard.
Bedroom One
17'02 x 10'04
Briefly comprising of double glazed windows to front, panel radiator and TV point.
En-Suite
8'09 x 7'00
Briefly comprising of walk in shower cubicle with shower over, low level w.C, wash basin, panel radiator, extractor and tiled flooring.
Bedroom Four
9'01 x 5'10
Briefly comprising of double glazed window to rear and panel radiator.
Driveway
Providing off road parking to front.
Rear Garden
Fully enclosed paved and lawned rear garden.
Property Location
Marketed by Purplebricks, Head Office
Disclaimer Property descriptions and related information displayed on this page are marketing materials provided by Purplebricks, Head Office. estateagents365.uk does not warrant or accept any responsibility for the accuracy or completeness of the property descriptions or related information provided here and they do not constitute property particulars. Please contact Purplebricks, Head Office for full details and further information.


