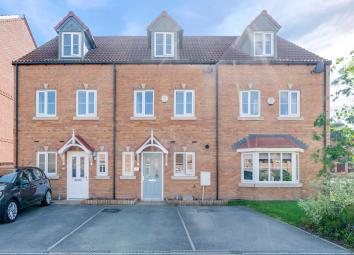Town house for sale in Barnsley S73, 3 Bedroom
Quick Summary
- Property Type:
- Town house
- Status:
- For sale
- Price
- £ 150,000
- Beds:
- 3
- Baths:
- 2
- Recepts:
- 2
- County
- South Yorkshire
- Town
- Barnsley
- Outcode
- S73
- Location
- Bells Croft, Wombwell, Barnsley S73
- Marketed By:
- Martin & Co Rotherham
- Posted
- 2024-04-04
- S73 Rating:
- More Info?
- Please contact Martin & Co Rotherham on 01709 619731 or Request Details
Property Description
Situated on a quiet family development with stunning interior, off road parking and a low maintenance garden to the rear this property is perfect for a growing family, first time buyers or investors alike.
Additional benefits include being within close proximity to al local amenities, M1/M18 commuter links, public transport links, good schools and a being a stones throw away from Wombwell train station.
Briefly comprising of kitchen/diner, lounge, two double bedrooms, the master with an en-suite, single bedroom, bathroom, garden to the rear and off road parking to the front.
Call now to register your interest!
Hallway Entering through a uPVC door you are greeted with the hallway, giving you space to remove and store your outdoor clothing, benefitting from wooden effect laminate flooring allowing you access to the kitchen and stairs rising to first floor living.
Kitchen/diner With modern and chic design throughout the kitchen comprises of a range of high gloss wall and base units accompanied with roll top work surfaces and tiled splash backs. Inclusive of this benefiting from all integrated appliances including a double oven/microwave, fridge/freezer, dishwasher, inset sink/drainer with stainless steel mixer taps, four ring gas hob, hidden extractor fan and washer/dryer.
Space for a dining table, uPVC double glazing and wooden effect laminate flooring and access to the lounge.
Lounge A great size living area located at the rear of the property with uPVC French Doors opening into the rear garden area allowing the room to be filled with natural light, neutrally decorated an carpeted throughout allowing space for a full sized suite.
WC With a white porcelain hand basin and low flush WC.
Master bedroom Boasting top floor living this light and open space allows space for a King Size with the added benefit of fitted wardrobes along one side of the room, neutrally decorated and carpeted throughout with uPVC double glazed windows.
The master bedroom benefits an en-suite bathroom with a classy an minimal design inclusive of floor to ceiling tiles, a corner power shower, wall mounted porcelain hand basin with stainless steel hot/cold taps, low flush WC and skylight for ventilation.
Second bedroom Rear facing double bedroom boasting neutral design throughout with uPVC double glazing and neutral carpets.
Bedroom Good sized single bedroom located to the front of the property boasting neutral design, uPVC double glazing and central heating radiator.
Family bathroom Boasting contemporary and modern design throughout with floor to ceiling tiles and feature splash backs along with bath side wall.
Comprising of low flush WC, wall mounted vanity unit with inset sink, full size bath/power shower and wall mounted heated towel rail.
Externally Offering a low maintenance garden to the rear with Astro Turf grass, access to the walkway behind the property to put your bins out and a brick built out house with full power!
To the front of the property is off road parking for two cars.
Property Location
Marketed by Martin & Co Rotherham
Disclaimer Property descriptions and related information displayed on this page are marketing materials provided by Martin & Co Rotherham. estateagents365.uk does not warrant or accept any responsibility for the accuracy or completeness of the property descriptions or related information provided here and they do not constitute property particulars. Please contact Martin & Co Rotherham for full details and further information.


