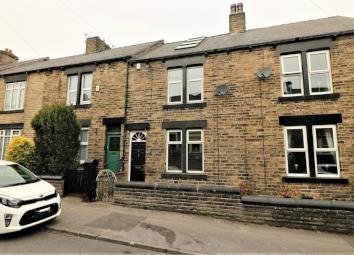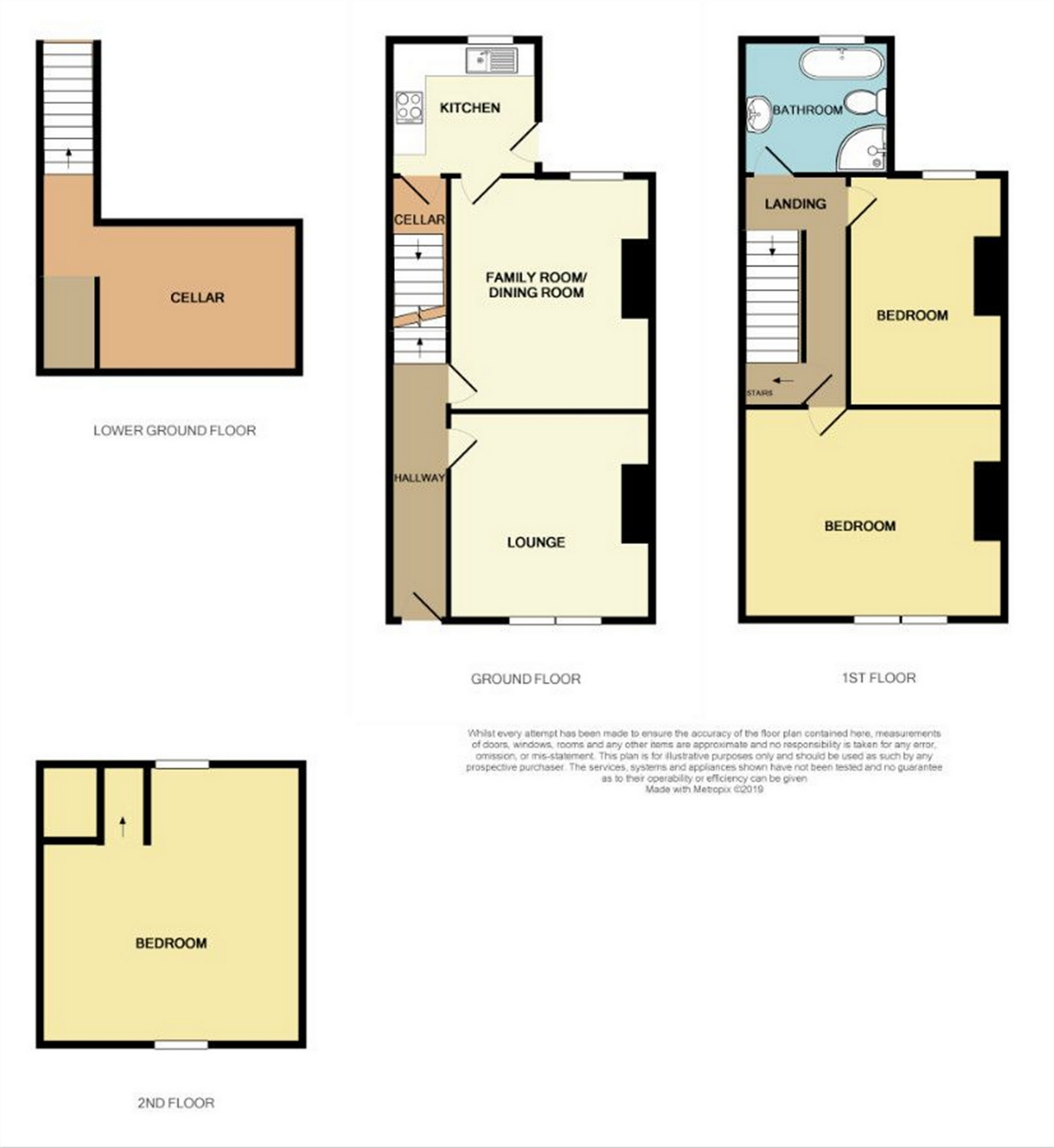Town house for sale in Barnsley S70, 3 Bedroom
Quick Summary
- Property Type:
- Town house
- Status:
- For sale
- Price
- £ 129,500
- Beds:
- 3
- County
- South Yorkshire
- Town
- Barnsley
- Outcode
- S70
- Location
- Hawthorne Street, Barnsley, South Yorkshire S70
- Marketed By:
- Merryweathers Barnsley
- Posted
- 2024-04-29
- S70 Rating:
- More Info?
- Please contact Merryweathers Barnsley on 01226 417749 or Request Details
Property Description
A deceptively spacious and most attractive, four storey Edwardian town house affording somewhat flexible accommodation. Having an entrance hallway with period style tiled floor, two reception rooms and kitchen leading to the basement cellar. Two, over sized double bedrooms to the first floor and contemporary house bathroom with four piece suite and to the second floor, a most superb loft style bedroom with floor to ceiling, dual aspect velux windows. Front buffer garden and a rear decked garden with outbuilding and gated access. Located within a sought after residential area, just a short walk to Locke Park and drive to the M1 motorway. Local convenience store, butchers, post office and doctors. EPC Rating D
Flexible Accommodation Over Four Floors
Hallway, Lounge & Family Room/Dining Room
Kitchen and Basement Cellar
Three Over Sized Double Bedrooms
Four Piece House Bathroom With Freestanding Bath
Gas Central Heating System and PVCu Double Glazing
Ground Floor
Entrance Hallway
A front facing hardwood entrance door with fan style skylight above opens into the hallway featuring a period style tiled floor and recessed spotlighting to the ceiling. Staircase leading to the upper floors.
Lounge
3.94m x 3.82m max (12' 11" x 12' 6" max) Original four panel internal door opens into the lounge with twin, front facing double glazed windows and central heating radiator. Recessed spotlights and decorative cornice to the ceiling together with a wall mounted contemporary gas fire.
Family/Dining Room
4.44m x 4.00m max (14' 7" x 13' 1" max) A spacious and flexible combined living and dining space with rear facing double glazed window and traditional column radiator. Four panel original door and tiled floor throughout.
Kitchen
2.51m x 2.41m (8' 3" x 7' 11") With a half glazed original internal door and central heating radiator. A range of modern wall and base units with built in electric oven, four ring hob and integrated cooker hood. Space for a fridge and washing machine. Inset single drainer sink unit to the work surfaces with complementary wall and floor tiling. Side facing double glazed external door and rear facing double glazed window.
Lower Ground Floor
Basement Cellar
With an original four panel internal door from the kitchen opening onto the cellar head and leading down into the basement store rooms.
First Floor
Landing
From here, original half glazed internal doors open into two bedrooms and the house bathroom whilst a further door leads to the loft style second floor bedroom.
Bedroom One
3.93m x 4.99m (12' 11" x 16' 4") This oversized double bedroom features twin, double glazed windows and a traditional column radiator. Of ample proportion to accommodation a range of bedroom furniture whilst also affording the potential for the addition of an en-suite (subject to necessary building regulations.)
Bedroom Two
4.44m x 3.10m (14' 7" x 10' 2") Again, being a well proportioned double bedroom with rear facing double glazed window and central heating radiator.
Bathroom
2.57m x 2.33m (8' 5" x 7' 8") Having been impressively fitted with a white, four piece suite comprising of a close coupled wc, wall mounted wash hand basin, freestanding bath and glazed corner shower cubicle. Complementary wall and floor tiling, panelled ceiling with recessed spotlights. Designer cylindrical chrome finish towel rail.
Second Floor
Loft Syle Bedroom Three
5.47m max x 4.36m max (17' 11" max x 14' 4"max) A superb loft conversion with dual aspect, front and rear full height velux windows. Beautiful exposed timbers and traditional style column radiator. Feature illuminated wall recess and spotlights to the ceiling.
Outside
Gardens
To the front of the house is a walled buffer garden with gated path to the front entrance door. To the rear and with private gated access is a decked patio style garden with brick outhouse, walled and fenced boundaries. External cold water tap.
Property Location
Marketed by Merryweathers Barnsley
Disclaimer Property descriptions and related information displayed on this page are marketing materials provided by Merryweathers Barnsley. estateagents365.uk does not warrant or accept any responsibility for the accuracy or completeness of the property descriptions or related information provided here and they do not constitute property particulars. Please contact Merryweathers Barnsley for full details and further information.


