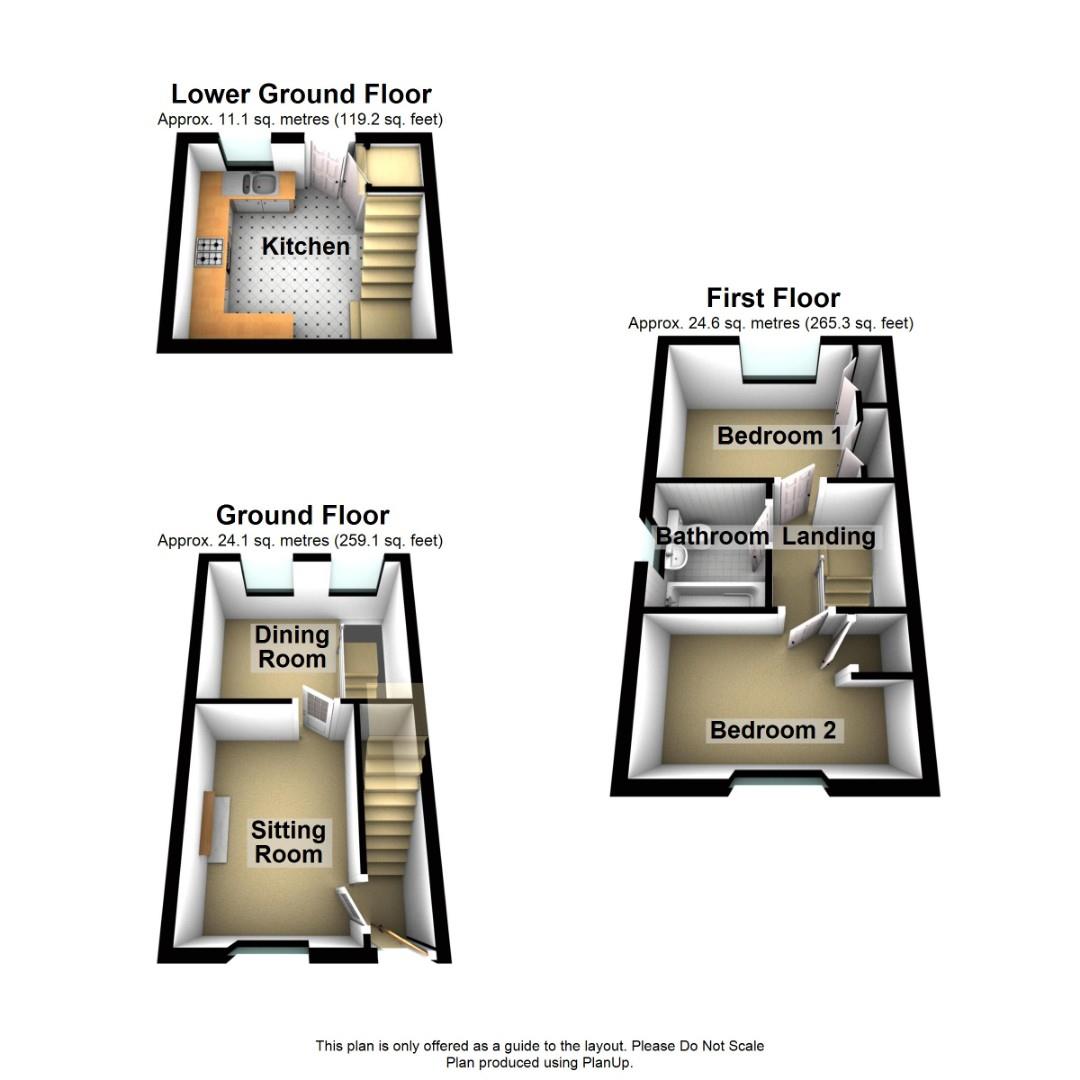Terraced house to rent in Matlock DE4, 2 Bedroom
Quick Summary
- Property Type:
- Terraced house
- Status:
- To rent
- Price
- £ 137
- Beds:
- 2
- Baths:
- 1
- Recepts:
- 2
- County
- Derbyshire
- Town
- Matlock
- Outcode
- DE4
- Location
- Spring Close, Wirksworth, Matlock DE4
- Marketed By:
- Grants of Derbyshire
- Posted
- 2024-04-19
- DE4 Rating:
- More Info?
- Please contact Grants of Derbyshire on 01629 347996 or Request Details
Property Description
Situated in a popular development and only a few minutes walk from Wirksworth town centre, this freshly decorated and newly carpeted, two bedroomed end town house is now available For Let. The property, occupying a corner plot, benefits from gas central heating and sealed unit double glazing. The accommodation, set over three floors, briefly comprises entrance hall, sitting room, dining room and well fitted kitchen to lower ground floor. To the first floor are two bedrooms and a brand new bathroom. To the front is a forecourt area enclosed by wrought iron railings with front entrance gate. To the rear is a low maintenance patio garden enclosed by timber fencing and stone/brick walling. There is off road parking spaces for two vehicles. Most pleasant views to the rear. Employed Only. No Pets. No Smokers.
Ground Floor
Entrance to the property is made via the wrought iron gate through the front paved garden. A part glazed door opens into the hallway with stairs rising to the first floor and a door to the left opening into the
Sitting Room (3.92m x 2.63m extending to 3.64m)
(The latter measurement being taken into a most useful under stairs area)
This is a pleasant reception room to the front of the property. The focal point is the feature wooden fireplace with raised marble hearth and back incorporating an electric fire. A panelled door to the rear provides access to the
Dining Room (2.86m x 3.62 (max) (9'4" x 11'10" (max)))
With two windows to the rear overlooking the garden and allowing excellent views over the rooftops and the surrounding countryside towards Bolehill. A staircase to the rear of the room, incorporating a hand rail, balusters and post, leads down to the lower ground floor.
First Floor
The stairs leading up from the hallway reach the semi-galleried landing from where there is access to the loft space via the drop down ladder. Three panelled doors open to the bedrooms and bathroom.
Bedroom One (3.59m x 2.60m)
A good sized double room with a large window to the rear aspect enjoying most pleasant far reaching views. There are large built in wardrobes along one wall providing a good amount of hanging space, shelving and drawers.
Bedroom Two (3.66m x 2.12m)
An l-shaped room with a window to the front elevation. An over stairs cupboard provides useful storage.
Bathroom (1.95m x 1.68m)
This brand new bathroom is part tiled and is fitted with a white three piece suite comprising dual flush WC, pedestal sink with mixer tap and panelled bath with Triton electric shower over. There is an obscured glass window to the side aspect.
Lower Ground Floor
The staircase from the dining room leads directly into the
Kitchen (3.63m x 3.06m (max) (11'10" x 10'0" (max)))
This kitchen has vinyl flooring and is fitted with a good range of wall and base units and roll edged work surfaces and upstands. The inset one and a half bowl sink with mixer tap is ideally placed beneath the window to the rear aspect which overlooks the garden and allows excellent countryside views. One of the wall units houses the Worcester combination boiler which was fitted in March 2017. There is space and plumbing available for a washing machine as well as under counter space for a fridge. There is an integrated electric oven with four ring electric hob and extractor over. A door opens to a good sized under stairs storage cupboard which has shelving and the electricity consumer unit and also power for an appliance such as a freezer.
Outside
To the front of the property is a paved forecourt area enclosed by wrought iron railings with front entrance gate.
Immediately to the rear of the property is a low maintenance garden incorporating patio areas and path with gravelled low maintenance borders. This is fully enclosed by timber fencing and red brick/stone walling. A gate to the side opens to the driveway which provides off street parking for two vehicles.
Council Tax Information
We are informed by Derbyshire Dales District Council that this home falls within Council Tax Band B which is currently £1397 per annum.
Directional Notes
From our office in Wirksworth Market Place proceed in the direction of Cromford. Continue along Harrison Drive which becomes Cromford Road and the property can be found on the right hand side as identified by our To Let board. The postcode is DE4 4JA.
Property Location
Marketed by Grants of Derbyshire
Disclaimer Property descriptions and related information displayed on this page are marketing materials provided by Grants of Derbyshire. estateagents365.uk does not warrant or accept any responsibility for the accuracy or completeness of the property descriptions or related information provided here and they do not constitute property particulars. Please contact Grants of Derbyshire for full details and further information.


