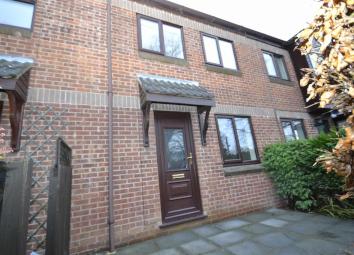Terraced house to rent in Matlock DE4, 2 Bedroom
Quick Summary
- Property Type:
- Terraced house
- Status:
- To rent
- Price
- £ 110
- Beds:
- 2
- Baths:
- 1
- Recepts:
- 1
- County
- Derbyshire
- Town
- Matlock
- Outcode
- DE4
- Location
- Nursery Croft, Wirksworth, Matlock DE4
- Marketed By:
- Grants of Derbyshire
- Posted
- 2024-04-19
- DE4 Rating:
- More Info?
- Please contact Grants of Derbyshire on 01629 347996 or Request Details
Property Description
Grant's of Derbyshire are delighted to offer this two bedroom mid town house which is located in a sought after location on the outskirts of Wirksworth. The property benefits from gas central heating and good quality uPVC double glazing throughout. The property briefly comprises of:- dining kitchen and large lounge. To the first floor there are two bedrooms and a bathroom with electric shower. To the front of the property there is a small patio garden. To the rear there is off street parking for one vehicle. The property is well presented throughout and therefore early viewing is recommended. Employed Only, Non Smokers. Pets considered. Available from April 2019.
Ground Floor
Entrance to the property is gained via the driveway with a part glazed uPVC double glazed door which opens into the
Dining Kitchen (13'4 x 9'4 max)
Having a range of roll edge preparation surfaces incorporating an inset stainless steel sink unit with adjacent drainer, mixer tap over, tiled surround having drawers and cupboards beneath, complementary wall mounted cupboards, central heating radiator, electric cooker and hob, two further appliances spaces, one having power suitable for a fridge or freezer and second for plumbing suitable automatic washing machine, cupboard housing wall mounted boiler provides domestic hot water and services the central heating system, sealed unit double glazed window in uPVC frame to the rear with matching uPVC door overlooking the rear garden area and driveway. Doorway providing access to:-
Lounge (15'3 x 13'4)
Note the latter measurement has been taken into the recess adjacent to the chimney breast and into the staircase. Staircase off to the first floor with handrail and posts, central heating radiator, telephone jack point, fireplace with tiled hearth and electric fire, TV aerial point, sealed unit double glazed window in uPVC frame to the front.
First Floor
Having trap door access to the loft, three doors providing access to bedrooms and bathroom respectively.
Bedroom One (13'3 x 10'7 max)
A good sized room with recess over the stairs, ideal for freestanding wardrobe or dressing table. Central heating radiator, built-in airing cupboard housing hot water cylinder slatted shelving over, two sealed unit double glazed windows in uPVC frames to the front with roof top views over surrounding countryside.
Bedroom Two (11' x 6'7)
Having central heating radiator, sealed unit double glazed window in uPVC frame to the rear.
Bathroom (6'5 x 6'1)
Being part tiled having a coloured suite comprising pedestal wash hand basin, low level WC and bath with electric Triton shower over, electric shaver point, central heating radiator, sealed unit double glazed window in uPVC frame to the rear.
Outside
To the front of the property is a pleasant patio area enclosed by mature hedging. Immediately to the rear of the property is a gravelled patio garden area which gives way to a driveway having off street parking.
Directional Notes
The approach from our Wirksworth office is to proceed down St Johns Street, crossing over the mini roundabout junction and continuing onto Derby Road, proceed along Derby Road taking the fourth turning on the right into Cinder Lane, then immediately thereafter the first turning on the right into Nursery Croft, where 16 is located on the left hand side.
Council Tax Information
We are informed by Derbyshire Dales District Council that this home falls within Council Tax Band B which is currently £1202 per annum.
Property Location
Marketed by Grants of Derbyshire
Disclaimer Property descriptions and related information displayed on this page are marketing materials provided by Grants of Derbyshire. estateagents365.uk does not warrant or accept any responsibility for the accuracy or completeness of the property descriptions or related information provided here and they do not constitute property particulars. Please contact Grants of Derbyshire for full details and further information.


