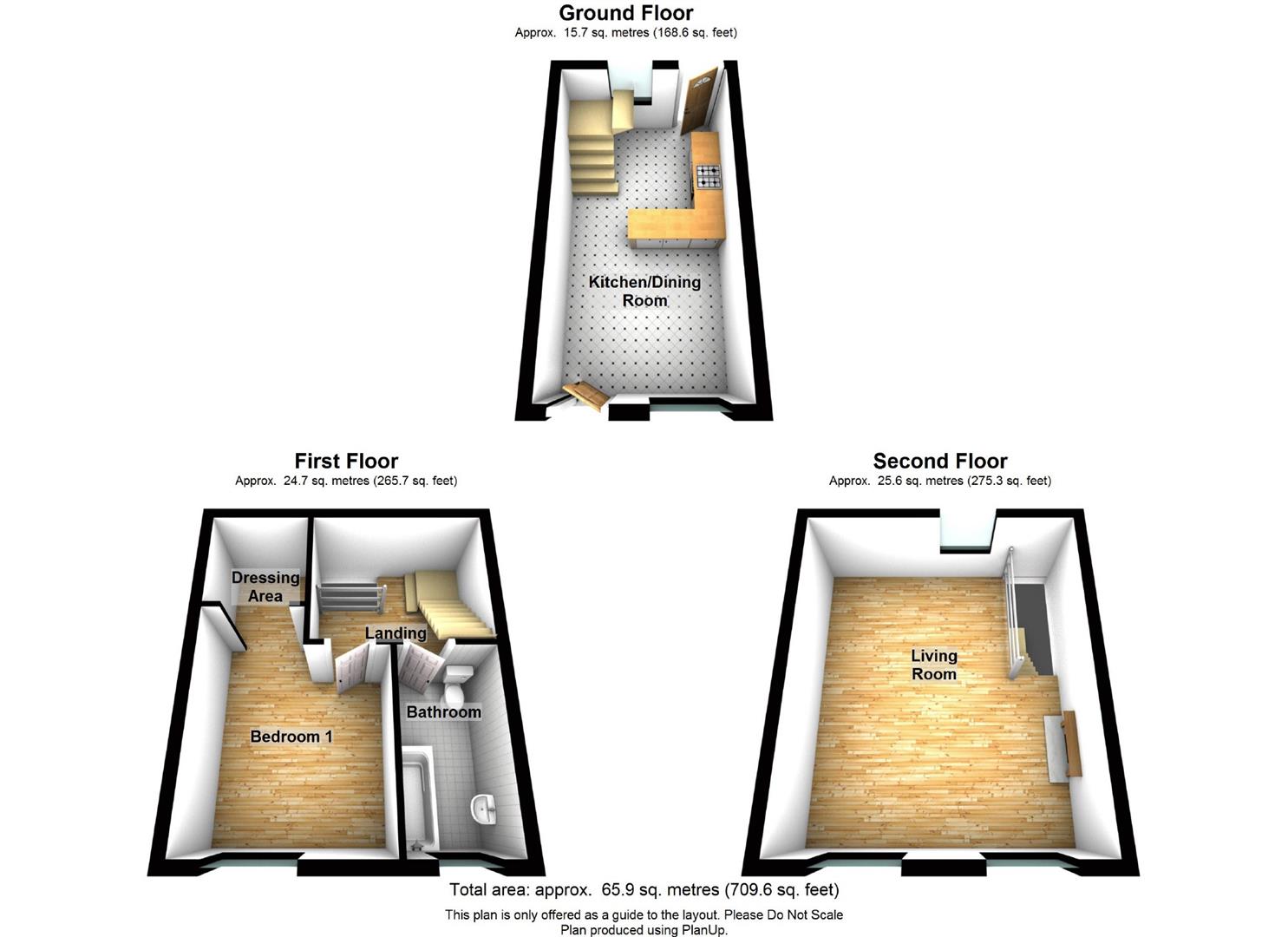Terraced house to rent in Matlock DE4, 1 Bedroom
Quick Summary
- Property Type:
- Terraced house
- Status:
- To rent
- Price
- £ 110
- Beds:
- 1
- Baths:
- 1
- Recepts:
- 2
- County
- Derbyshire
- Town
- Matlock
- Outcode
- DE4
- Location
- North End, Wirksworth, Matlock DE4
- Marketed By:
- Grants of Derbyshire
- Posted
- 2019-01-08
- DE4 Rating:
- More Info?
- Please contact Grants of Derbyshire on 01629 347996 or Request Details
Property Description
Located within walking distance of the town centre, this charming one bedroom, Grade II listed, three-storey, character cottage is now available to Let. The property benefits from gas central heating and briefly comprises; fitted kitchen with appliances and dining space, three piece bathroom, a good size double bedroom and spacious living room with open fireplace. Lots of original features throughout, must be viewed! No pets. Available Late November.
Ground Floor
The property is entered via the solid wooden entrance door which leads directly into the
Kitchen / Dining Room (9'06 (max) x 17'09 (max))
With a panelled sash window to the front aspect this room has the kitchen area to the rear. There are a range of matching wall and base units with a laminate work surface over with an inset bowl sink, drainer and mixer tap. There is a stand alone fridge and a built in stove with four ring gas hob and extractor over. An opening provides access to the most useful understairs storage area which currently houses the 'Bosch' washing machine. There is a further window to the rear and a plank door which opens to the exterior of the property. The front of the room is currently used as the dining area and has a brick fireplace. There is ample space for a table and chairs and comfortable seating. Stairs lead up to the
First Floor
From the landing area wooden doors open to the bathroom and bedroom.
Bathroom (5'06 (max) x 10'00 (max))
With vinyl flooring and a sash window to the front, this bathroom houses a traditional white three piece suite: Low flush WC, pedestal sink and a panelled bath with shower over.
Bedroom (9'10 x 11'01 (max))
A double bedroom with wooden floors, a sash window to the front and an additional dressing room area (2.09 X 1.54).
Second Floor
Reached via the stairs leading up from the first floor. The staircase opens up the living room and houses the new 'Alpha' combination boiler.
Living Room (13'11 (max) x 17'09 (max))
With two large sash window to the front, this room has original wooden floors and an open cast-iron fireplace.
Outside
The stable door to the rear of the kitchen opens to a pathway allowing access to the back of the properties. The property benefits from spectacular views from the rear windows of Wash Green and the countryside beyond.
Council Tax Information
We are informed by Derbyshire Dales District Council that this home falls within Council Tax band B which is currently £1397 per annum.
Directional Notes
From our Wirksworth office in the Market Place cross the road and proceed down Coldwell Street past the Red Lion Hotel. Take a left hand turn by the monument onto North End where No.12 can be found on the right hand side.
Property Location
Marketed by Grants of Derbyshire
Disclaimer Property descriptions and related information displayed on this page are marketing materials provided by Grants of Derbyshire. estateagents365.uk does not warrant or accept any responsibility for the accuracy or completeness of the property descriptions or related information provided here and they do not constitute property particulars. Please contact Grants of Derbyshire for full details and further information.


