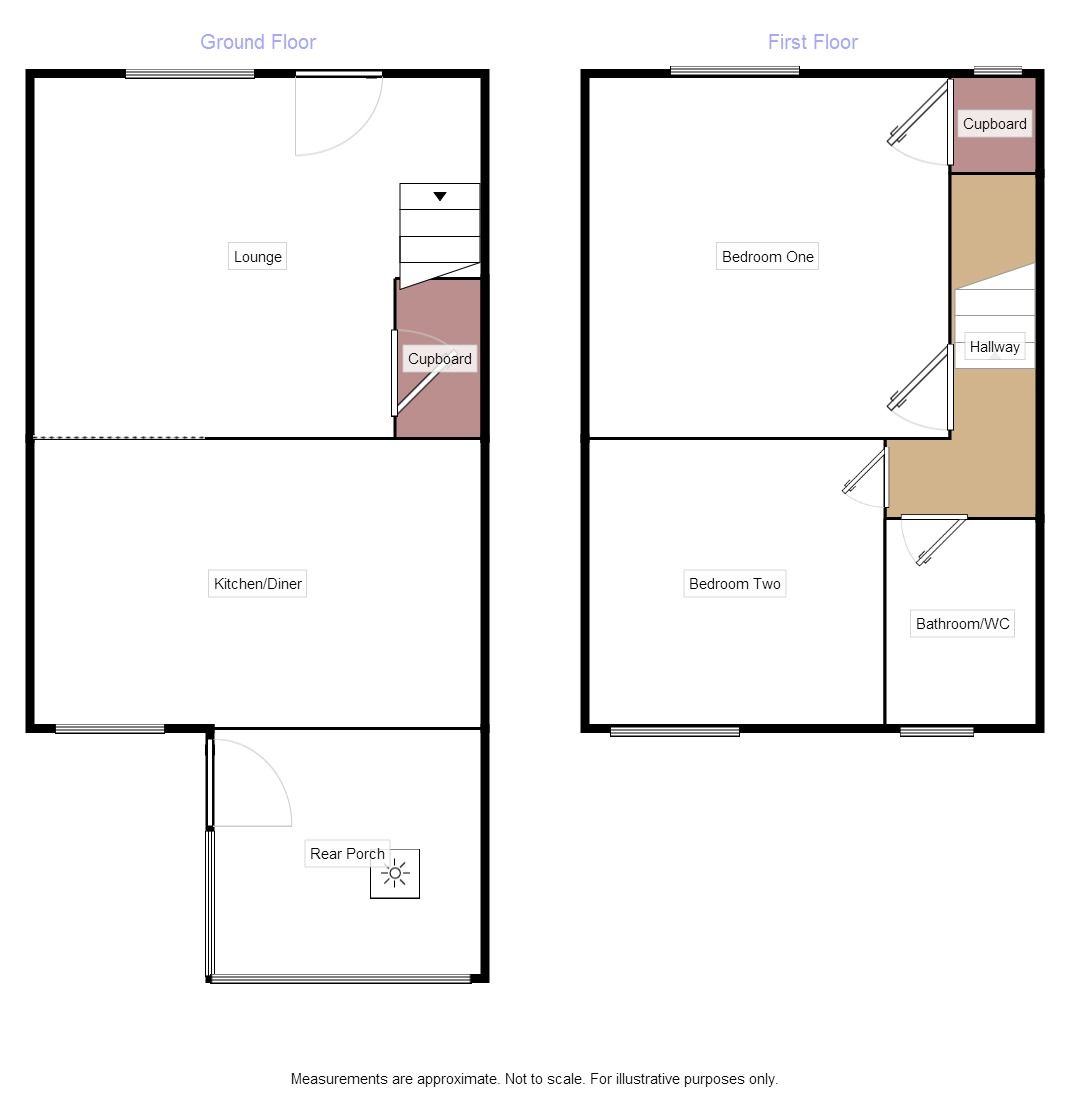Terraced house to rent in Matlock DE4, 2 Bedroom
Quick Summary
- Property Type:
- Terraced house
- Status:
- To rent
- Price
- £ 133
- Beds:
- 2
- Baths:
- 1
- Recepts:
- 1
- County
- Derbyshire
- Town
- Matlock
- Outcode
- DE4
- Location
- Dale Road North, Darley Dale, Matlock DE4
- Marketed By:
- Reeds Rains - Chesterfield
- Posted
- 2019-01-16
- DE4 Rating:
- More Info?
- Please contact Reeds Rains - Chesterfield on 01246 580060 or Request Details
Property Description
+++zero deposit scheme available on this property+++ two double bedrooms +++ sought after location +++ parking and garden +++ available mid February +++ The accommodation includes a lounge, kitchen/diner and rear porch to the ground floor, there are two double bedrooms and a bathroom/wc to the first floor. The property also has gardens to the front and rear, with two off road parking spaces. Viewing is highly recommended and can be arranged via our Chesterfield office.
Living Room (3.66m x 4.57m)
Having a feature fireplace with tiled hearth, stairs to the first floor and a useful under stairs storage cupboard. Front entrance door, window to the front elevation and a radiator. Open to:
Dining Kitchen (2.92m x 4.37m)
Well fitted with a range of modern units comprising of matching wall and base storage cupboards with complementary work surfaces above incorporating a stainless steel sink with single drainer and mixer tap. Co-ordinating tiled splash backs, integrated electric oven and hob with cooker hood above, low level fridge, space for a washing machine and freezer. Two windows to the rear elevation and a radiator.
Rear Porch (2.51m x 2.77m)
Having a side entrance door, Velux window and windows to the side and rear elevations.
Bedroom 1 (3.66m x 3.66m)
Having a window to the front elevation, radiator and useful storage cupboard with window to the front elevation.
Bedroom 2 (2.84m x 3.02m)
Having a useful storage cupboard which houses the central heating boiler, window to the rear elevation and a radiator.
Bathroom / WC (1.55m x 2.11m)
Well fitted with a modern white three piece suite comprising of a low level flush wc, pedestal wash hand basin and panelled bath with shower over and screen. Partially tiled walls and splash backs, vertical heated towel rail and extractor fan.
Outside
To the front of the property there is a small lawned garden. To the rear there is an allocated parking space and a further lawned garden.
/8
Property Location
Marketed by Reeds Rains - Chesterfield
Disclaimer Property descriptions and related information displayed on this page are marketing materials provided by Reeds Rains - Chesterfield. estateagents365.uk does not warrant or accept any responsibility for the accuracy or completeness of the property descriptions or related information provided here and they do not constitute property particulars. Please contact Reeds Rains - Chesterfield for full details and further information.


