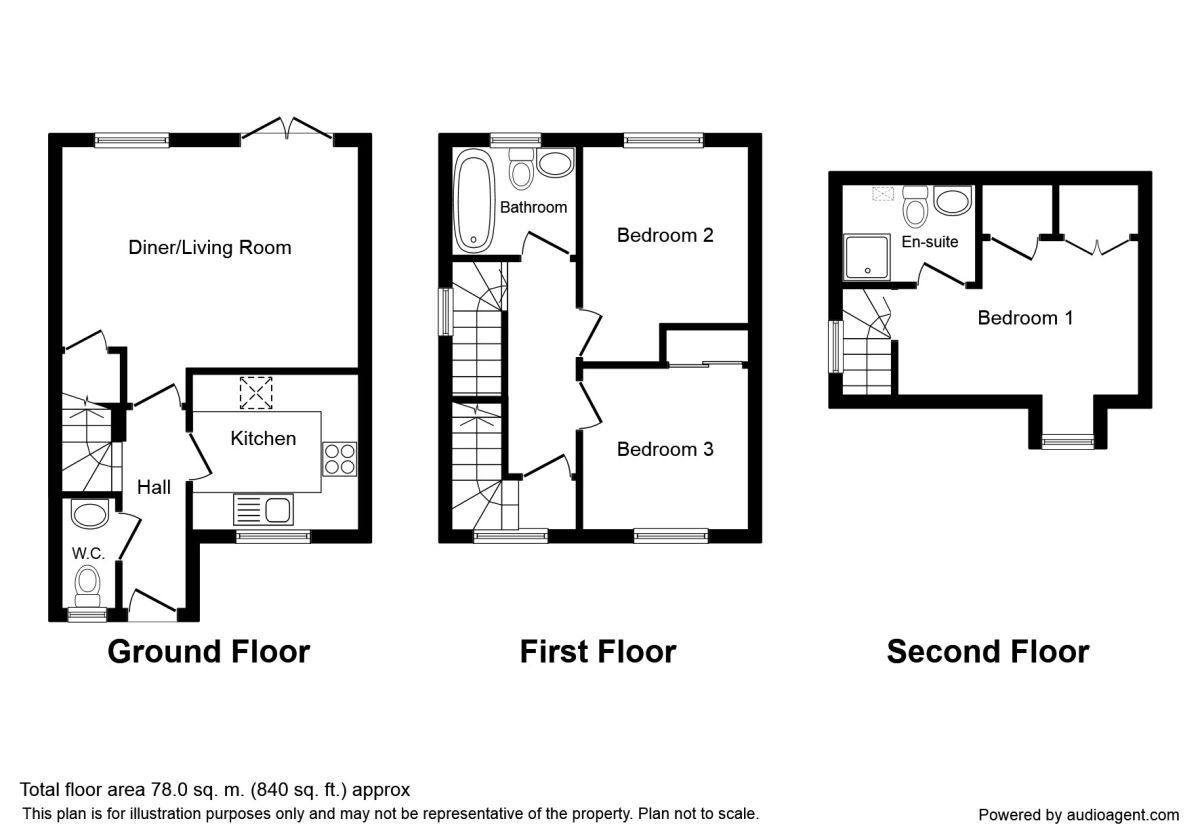Terraced house to rent in Congleton CW12, 3 Bedroom
Quick Summary
- Property Type:
- Terraced house
- Status:
- To rent
- Price
- £ 173
- Beds:
- 3
- Baths:
- 2
- Recepts:
- 1
- County
- Cheshire
- Town
- Congleton
- Outcode
- CW12
- Location
- Bath Vale, Congleton CW12
- Marketed By:
- Reeds Rains
- Posted
- 2018-09-08
- CW12 Rating:
- More Info?
- Please contact Reeds Rains on 01260 514963 or Request Details
Property Description
Available now! 1/2 price application fees
Stylish and contemporary accommodation situated on an esteemed development that offers a peaceful outlook. Bath Vale is renowned by its occupants for the quiet surroundings bordering a brook and wooded valleys yet in reality it is within close proximity to Congleton town centre and provides access to arterial routes providing excellent commuting opportunities. This three double bedroom end mews amplifies contemporary living; entering onto the entrance hall which gives access to the modern kitchen, living room, ground floor WC and stairs. The living room in turn leads through double doors to the rear garden. To the first floor the landing accesses two bedrooms and a family bathroom, onward to the second floor you are greeted with the master bedroom consisting of dormer windows and a spacious feel with access to the en-suite. Recent trends suggest that this property will not be available for long so call Congleton to arrange your viewing. It is often suggested that someone can find a property and 'move straight in', the exemplary decorative condition presented within this property provides just that. EPC Grade - C
Main Accommodation
Entrance Hall
Composite door with central frosted double glazed window. WC, kitchen and living room off.
WC
PVC double glazed frosted window to front elevation with mosaic effect tiled windowsill. Suite comprising of close coupled WC and pedestal wash basin with mosaic effect tiled splash back. Tiled floor. Radiator.
Living Room / Dining Room (3.51m x 4.78m)
PVC double glazed double door to rear elevation. PVC double glazed window to rear elevation. Under stairs storage cupboard. Two radiators.
Kitchen (2.62m x 2.67m)
PVC double glazed window to front elevation. The modern kitchen consists of high gloss wall, drawer and base units with roll top preparation surface incorporating a one and half bowl stainless steel sink with swan neck mixer tap. Four ring gas hob with 'Hotpoint' extraction hood. Built in 'Hotpoint' electric oven and grill. Defined spaces for integrated washing machine, dishwasher and fridge freezer. Chrome recessed down lights. Cupboard housing boiler for gas central heating. Tiled floor.
First Floor Landing
Two PVC double glazed windows, one to side and one to front elevation. Two Radiators.
Bedroom 2 (2.67m x 2.79m)
Bedroom 3 (2.67m x 2.69m)
PVC double glazed window to rear with picturesque countryside views. Radiator.
Bathroom
PVC double glazed frosted window to rear elevation. The contemporary bathroom suite comprises of panel bath with wall mounted shower attachment and chrome mixer tap, close coupled WC and pedestal wash basin with chrome mixer tap. Ladder style towel rail. Complimentary contemporary partially tiled walls.
Second Floor
Master Bedroom (2.69m x 3.96m)
PVC double glazed dormer window to front elevation. PVC double glazed window to side elevation. Double door built in wardrobe. Additional storage cupboard housing water tank, Access to loft void. Radiator. En-suite off.
En-Suite
'Velux' opaque window. Suite comprising of corner tiled shower enclosure;close couple WC and pedestal wash basin with chrome mixer tap. Electric shaver point. Ladder style towel rail. Chrome recessed down lights. Partially tiled walls.
Exterior
The rear double doors lead onto the decked entertaining area; the rear garden consists of defined lawn area, paved path and patio area with attractive gravelled area. The defined lawn has borders of raised beds ideal for 'grow your own' or a selection of shrubs and plants. The enclosed garden is ideally positioned to provide privacy with open aspect toward countryside. The property provides two allocated parking spaces to the front.
Maps
/8
Property Location
Marketed by Reeds Rains
Disclaimer Property descriptions and related information displayed on this page are marketing materials provided by Reeds Rains. estateagents365.uk does not warrant or accept any responsibility for the accuracy or completeness of the property descriptions or related information provided here and they do not constitute property particulars. Please contact Reeds Rains for full details and further information.


