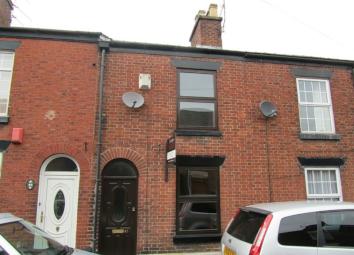Terraced house to rent in Congleton CW12, 2 Bedroom
Quick Summary
- Property Type:
- Terraced house
- Status:
- To rent
- Price
- £ 110
- Beds:
- 2
- Baths:
- 1
- Recepts:
- 1
- County
- Cheshire
- Town
- Congleton
- Outcode
- CW12
- Location
- Antrobus Street, Congleton CW12
- Marketed By:
- Timothy A Brown Estate & Letting Agents
- Posted
- 2024-04-28
- CW12 Rating:
- More Info?
- Please contact Timothy A Brown Estate & Letting Agents on 01260 514996 or Request Details
Property Description
An exceptionally well presented two bedroom mid terrace property with the added benefit of a private parking space to the rear, with the property being centrally located for the town centre which is only a short walk away.
Complimented with gas central heating and double glazed windows, this home offers clean and tidy accommodation which briefly comprises: Entrance hall, lounge through dining room and kitchen.
To the first floor are two well proportioned bedrooms and bathroom.Outside and to the rear is a paved terrace with brick built bbq and parking space for one car.
Front Entrance
Hardwood front door with glazed centre panel to:
Hall
Stairs to first floor.
Lounge/Through Dining Room (7.75m (25ft 5in) max x 3.76m (12ft 4in))
Timber framed sealed unit double glazed window to front aspect. Coving to ceiling. Two double panel central heating radiators. 13 Amp power points. Television aerial point. BT telephone point (subject to BT approval). Open coal fireplace with marble hearth and back with stained wood fire surround. Plinth cupboard housing gas meter. Deep recessed understairs store cupboard.
Kitchen (3.71m (12ft 2in) x 2.49m (8ft 2in))
Timber framed sealed unit double glazed window to rear aspect. Range of white panel fronted eye level and base units having marble effect preparation surfaces over with stainless steel one and a half bowl sink unit inset. Built-in 4-ring gas hob with electric oven below and extractor hood over. Space for fridge. Space and plumbing for washing machine. Double panel central heating radiator. 13 Amp power points. Ceramic tiled floor. Timber panelled and glazed door to rear.
First Floor
Landing
Double panel central heating radiator. 13 Amp power points.
Bedroom 1 Front (3.38m (11ft 1in) x 3.35m (11ft 0in))
Timber framed sealed unit double glazed window to front aspect. Double panel central heating radiator. 13 Amp power points. Original feature cast iron fireplace. Built-in wardrobe. Built-in overstairs wardrobe.
Bedroom 2 Rear (3.56m (11ft 8in) x 2.79m (9ft 2in))
Timber framed sealed unit double glazed window to rear aspect. Double panel central heating radiator. 13 Amp power points. Built-in wardrobe with mirrored sliding doors.
Bathroom
Timber framed sealed unit double glazed window to rear aspect. White suite comprising: Low level w.C., pedestal wash hand basin and panelled bath with mains fed shower over. Single panel central heating radiator. Airing cupboard housing Worcester combi boiler.
Outside
Rear
Paved terrace with brick built barbecue. Paved area providing access onto North Street via double wooden gates.
Services
All mains services are connected (although not tested).
Viewing
Strictly by appointment through the sole letting agent timothy A brown.
Property Location
Marketed by Timothy A Brown Estate & Letting Agents
Disclaimer Property descriptions and related information displayed on this page are marketing materials provided by Timothy A Brown Estate & Letting Agents. estateagents365.uk does not warrant or accept any responsibility for the accuracy or completeness of the property descriptions or related information provided here and they do not constitute property particulars. Please contact Timothy A Brown Estate & Letting Agents for full details and further information.

