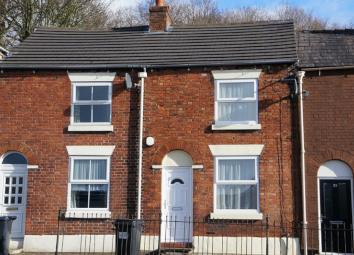Terraced house to rent in Congleton CW12, 2 Bedroom
Quick Summary
- Property Type:
- Terraced house
- Status:
- To rent
- Price
- £ 110
- Beds:
- 2
- Baths:
- 1
- Recepts:
- 2
- County
- Cheshire
- Town
- Congleton
- Outcode
- CW12
- Location
- Rood Hill, Congleton CW12
- Marketed By:
- Timothy A Brown Estate & Letting Agents
- Posted
- 2024-04-28
- CW12 Rating:
- More Info?
- Please contact Timothy A Brown Estate & Letting Agents on 01260 514996 or Request Details
Property Description
A stylishly mid terrace home offering accommodation of surprising large proportions. Easy walking distance of the town centre and congleton park.
Vestibule. Lounge/dining room. Modern fitted kitchen. Utility. Large first floor landing. Two double bedrooms. Dressing room with wash hand basin. Modern bathroom. Full PVCu double glazing and gas central heating. Private and enclosed courtyard to the rear. Municipal car park across the road.
Literally within a ‘stones throw’ of the town centre and its shops, bars and restaurants. The “award winning” Congleton Park is found “at the end of the road” which is a majestic place, with children’s play areas, playing fields and the eclectic bar/restaurant “Stock at The Pavilion”, which offers a mix of casual and quirky, vintage and modern. Congleton Railway Station is found at the top of Park Lane, providing links to national rail networks and frequent expresses to London.
Entrance
PVCu double glazed front door to vestibule.
Vestibule (1.22m (4ft 0in) x 1.22m (4ft 0in))
Timber panelling up to dado rail. Two coat hooks. Opaque glazed door to lounge/diner.
Lounge Area (4.27m (14ft 0in) x 4.11m (13ft 6in) Maximum)
PVCu double glazed sash style window. Feature rustic brick fireplace with inset gas fire extending into the chimney recess having display plinths. 13 Amp power points. Television areal point. Two double panel central heating radiators. Timber panelling up to dado rail to one elevation. Stairs with cupboard below.
Dining Room (3.71m (12ft 2in) x 2.9m (9ft 6in) Maximum)
Open rustic back fireplace. 13 Amp power points. BT telephone point (subject to BT approval). Wall mounted central heating thermostat. Feature leaded light opaque wall and timber door to kitchen.
Kitchen/Breakfast Room (4.22m (13ft 10in) x 2.97m (9ft 9in))
PVCu double glazed window to rear. Beech effect base and eye level units with inset single drainer stainless steel sink with mixer tap. Roll edge granite laminated working surfaces. Tiled to splashbacks. Inset oven with gas hob and extractor above. Space for under counter fridge. 13 Amp power points. Double panel central heating radiator. Dado rail. Door way to utility room.
Utility (2.24m (7ft 4in) x 1.78m (5ft 10in))
PVCu double glazed window to rear. Matching base unit with kitchen having inset single drainer stainless steel sink unit. Space and plumbing for washing machine. Double wall cupboard. Wall mounted Main combination eco gas central heating boiler. PVCu double glazed door to rear.
First Floor
Landing
Large landing. Two deep storage/linen cupboards, one having a single panel central heating radiator. Power point. Access to roof space. Single panel central heating radiator. Timber panelling up to dado rail to one elevation. Doors to:
Bedroom 1 Front (4.14m (13ft 7in) x 3.96m (13ft 0in) Maximum)
Sash style PVCu double glazed window. Feature open fireplace. Double door to chimney breast. Fitted wardrobes with cupboards above. Single panel central heating radiator. 13 Amp power points. BT telephone point (subject to BT approval).
Dressing Room (1.9m (6ft 3in) x 1.68m (5ft 6in))
Wash hand basin set in vanity unit with doors. Tiled to splashbacks. Single panel central heating radiator. Power point. Door to cupboard/wardrobes.
Bedroom 2 Rear (3.96m (13ft 0in) x 2.24m (7ft 4in))
PVCu double glazed window to rear. Two internal opaque glazed windows to allow further light into the room. 13 Amp power points. Single panel central heating radiator.
Bathroom
Opaque glazed PVCu double glazed window to rear. Coloured suite comprising: Low flush w.C., pedestal wash hand basin and panelled bath with hand grips, mixer shower tap and screen over. Partly tiled walls. Single panel central heating radiator. Shaving light and point.
Outside
Front
Set up well above the road.
Rear
Enclosed by brick wall having seating area, flower bed and brick built shed.
Services
All mains services are connected (although not tested).
Viewing
Strictly by appointment through the sole managing and letting agent timothy A brown.
Property Location
Marketed by Timothy A Brown Estate & Letting Agents
Disclaimer Property descriptions and related information displayed on this page are marketing materials provided by Timothy A Brown Estate & Letting Agents. estateagents365.uk does not warrant or accept any responsibility for the accuracy or completeness of the property descriptions or related information provided here and they do not constitute property particulars. Please contact Timothy A Brown Estate & Letting Agents for full details and further information.


