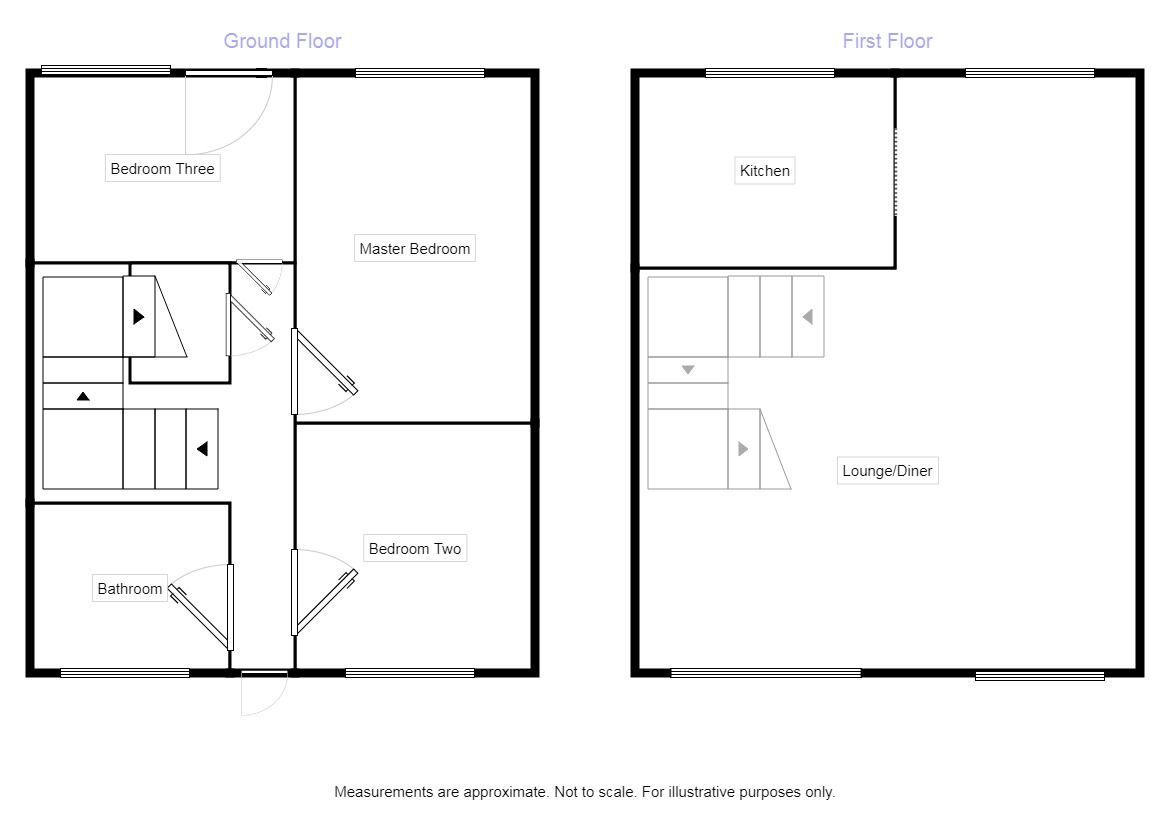Terraced house to rent in Congleton CW12, 3 Bedroom
Quick Summary
- Property Type:
- Terraced house
- Status:
- To rent
- Price
- £ 138
- Beds:
- 3
- Baths:
- 1
- Recepts:
- 1
- County
- Cheshire
- Town
- Congleton
- Outcode
- CW12
- Location
- Avon Drive, Congleton CW12
- Marketed By:
- Reeds Rains
- Posted
- 2019-04-25
- CW12 Rating:
- More Info?
- Please contact Reeds Rains on 01260 514963 or Request Details
Property Description
Finding a new home can feel like your world is being tipped upside down. This could be the perfect remedy, an upside down house! This well presented, tastefully decorated home, is located on the well regarded Grangeland Park development. This is conveniently positioned for easy access to the town centre, a selection of nearby shops at Hightown, the railway station, popular schools and the Macclesfield canal.
The accommodation comprises of a tiled floored entrance hall which has access to the three bedrooms, the family bathroom, the under-stairs cupboard and the stairway. The stairs lead upstairs to an open plan reception area, with windows overlooking the rear garden and the front aspect, with the kitchen off. To the front of the house, you have ample parking and to the rear is a well maintained garden, mainly set to lawn, as well as a nice patio area which screams 'Entertaining space'.
Entrance Hall
UPVC Front door. Tiled Floor. Under-stairs cupboard.
Bathroom (1.70m x 1.98m)
UPVC double glazed frosted window. A three piece white bathroom suite comprising of back to wall hidden cistern WC, a semi pedestal basin and a panel bath. Mirrored vanity cupboard. Chrome ladder style heated towel rail. Spot lights. Part tiled walls. Tiled floor.
Master Bedroom (2.39m x 3.53m)
UPVC Double glazed window looking over rear garden. Radiator. Carpet.
Bedroom 2 (2.39m x 2.51m)
UPVC Double glazed window. Radiator. Carpet
Bedroom 3 (1.88m x 2.16m)
UPVC Double glazed window and door. Radiator
Lounge / Dining Room (6.07m (Max) x 5.21m (Max))
UPVC windows to front and rear elevation. Large open plan lounge diner. Radiator. Carpet.
Kitchen (2.21m x 2.69m)
UPVC double glazed window. Well presented kitchen comprising of a range of high gloss white drawer, wall and base cabinets. Square edge worktop with a ceramic bowl and a half sink complete with chrome swan neck mixer tap, a four ring gas burner hob. Electric Oven. Free standing Fridge freezer. Space for Washing Machine. Tiled Floor. Downlights.
Exterior
Off Road parking for up to two cars on the driveway. To the rear, the garden comprises a blend of patio lawned areas. Shed
/8
Property Location
Marketed by Reeds Rains
Disclaimer Property descriptions and related information displayed on this page are marketing materials provided by Reeds Rains. estateagents365.uk does not warrant or accept any responsibility for the accuracy or completeness of the property descriptions or related information provided here and they do not constitute property particulars. Please contact Reeds Rains for full details and further information.


