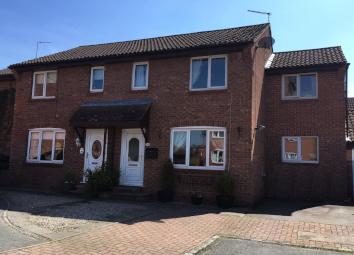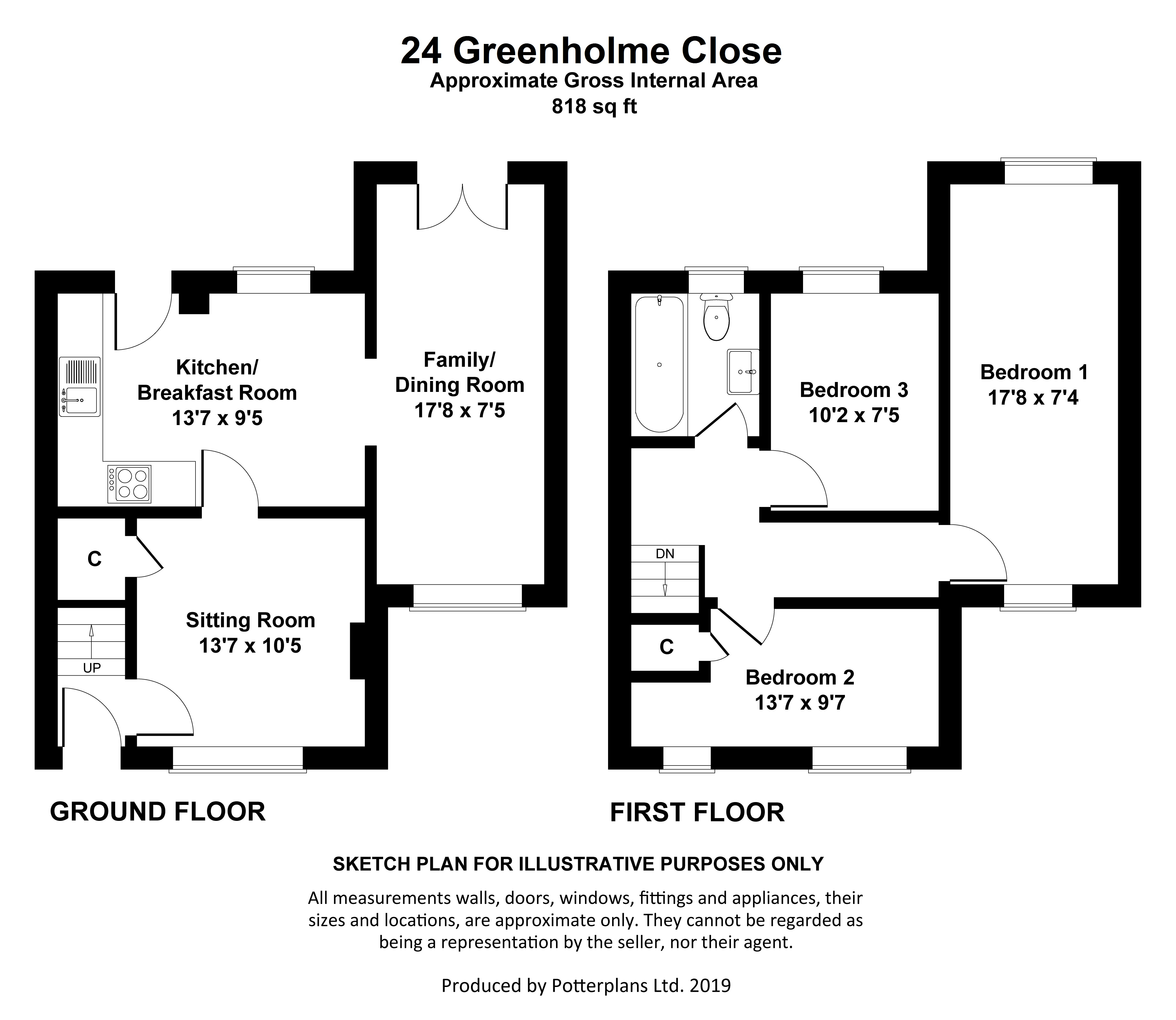Terraced house for sale in York YO51, 3 Bedroom
Quick Summary
- Property Type:
- Terraced house
- Status:
- For sale
- Price
- £ 200,000
- Beds:
- 3
- County
- North Yorkshire
- Town
- York
- Outcode
- YO51
- Location
- Greenholme Close, Boroughbridge, York YO51
- Marketed By:
- Williamsons
- Posted
- 2019-04-24
- YO51 Rating:
- More Info?
- Please contact Williamsons on 01423 607920 or Request Details
Property Description
A surprisingly spacious 3 bedroomed semi detached family home converted at the side and extended set within enclosed low maintenance rear gardens in A small cul-de-sac on A popular development highly accessible onto the A1M for travel further afield
Mileages: Ripon - 7.5 miles, Harrogate - 10.5 miles, Easingwold - 12 miles, York - 18 miles, (Distances Approximate).
With UPVC double glazing and gas fire
Reception Lobby, Sitting Room, Fitted Kitchen/Breakfast Room, Adjoining Family/Dining room
First Floor Landing, 3 Double Bedrooms, and Family Bathroom
Driveway, Front and Rear Gardens
An internal viewing is highly recommended of 24 Greenholme Close to fully appreciate this spacious and well proportioned 3 bedroomed semi detached family home offering well appointed accommodation.
Approach under a timber storm porch with timber canopy and pan tiled roof enters through a uPVC panelled and leaded entrance door to a reception lobby with stairs rising to the first floor.
A door leads into the sitting room which has an attractive Adams style gas fireplace with marble effect insert and hearth.
UPVC double glazed window to the front and useful understairs cupboard.
A door leads to the kitchen, which has a range of cupboard and drawer wall and floor fittings with cream curved edge work surfaces and tiled midrange. Inset 4 ring gas hob with single oven under a tiled splash back and extractor over. Stainless steel sink with side drainer, space for a dishwasher and timber panelled and glazed rear access door. Space and plumbing for a washing machine and dryer to the side.
An archway opens to a separate family/dining room formerly the garage which has been converted and extended to the first floor. There are French doors that open onto the fully enclosed low maintenance gardens and a UPVC double glazed window overlooking the front outlook. Stairs lead up to the first floor landing with loft hatch access
There are three double bedrooms all complimented by a fully tiled family bathroom with fitted suite comprising panelled bath, pedestal wash hand basin, low suite WC.
Outside, is a low maintenance gavelled front and a tarmac driveway providing off road parking. At the rear is an enclosed south/east facing garden, part paved part gravelled for ease of maintenance. There is a corner patio and raised patio under a timber pergola ideal for alfresco dining/barbecuing. Useful timber shed.
Location Boroughbridge lies approximately 18 miles from York, 10.5 miles from Harrogate and 7.5 miles from Ripon, as well as the Yorkshire Dales and North Yorkshire Moors national parks. The town boasts amenities including a range of independent high street shops, restaurants, pubs, bank, leisure facilities, primary and secondary schools, with excellent connections to the A1(M) and A19 motorways and its proximity to the major mainline rail connections at York and Thirsk, make travel to and from the town easy and simple.
Postcode - YO51 9GA
Council tax band - C
Tenure - Freehold. Services - Mains water, electricity and drainage, with gas fireplace
directions from the Boroughbridge office proceed onto St Helena, turn right onto Horsefair following the road over the bridge and straight on over the roundabout with the Grantham Arms on your right hand side. Take your third turning on the left onto Skelton Road and proceed for a short distance turning right onto Greenholme Close number 24 can be found at the bottom of the cul de sac on your left hand side.
Viewings by appointment with the sole agents Williamsons. Tel: Email:
Property Location
Marketed by Williamsons
Disclaimer Property descriptions and related information displayed on this page are marketing materials provided by Williamsons. estateagents365.uk does not warrant or accept any responsibility for the accuracy or completeness of the property descriptions or related information provided here and they do not constitute property particulars. Please contact Williamsons for full details and further information.


