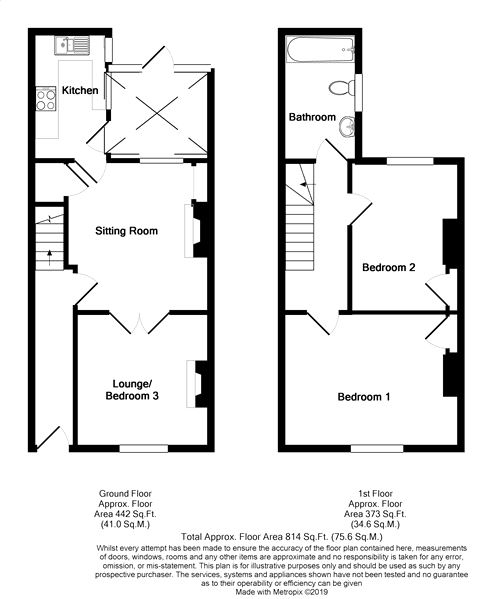Terraced house for sale in York YO30, 2 Bedroom
Quick Summary
- Property Type:
- Terraced house
- Status:
- For sale
- Price
- £ 219,995
- Beds:
- 2
- County
- North Yorkshire
- Town
- York
- Outcode
- YO30
- Location
- Scarborough Terrace, York YO30
- Marketed By:
- Churchills Estate Agents
- Posted
- 2024-05-14
- YO30 Rating:
- More Info?
- Please contact Churchills Estate Agents on 01904 409912 or Request Details
Property Description
Fabulous student investment opportunity! Let till August 2019. We as Agents are delighted to offer for sale this two/three bedroom period mid terrace property in the heart of this popular location ideally situated for York St John University and the Hospital as well as being within walking distance of the historic city centre. The property briefly comprises entrance hallway, lounge/bedroom 3, sitting room, kitchen, galleried landing to the first floor with two further double bedrooms and a first floor bathroom. To the outside is a good sized courtyard with brick outbuildings. The property has the benefit of gas central heating, uPVC double glazing and is currently achieving £15,600pa plus a hmo licence. An early viewing is highly recommended.
Front Door To;
Entrance Hall
Stairs to first floor, single panelled radiator. Laminate flooring.
Lounge/Bedroom 3
10' 6" x 10' 2" (3.20m x 3.10m)
uPVC double glazed window to front, single panelled radiator, electric fire with surround, power points, TV point. Laminate flooring.
Sitting Room
12' 1" x 11' 2" (3.68m x 3.40m)
uPVC double glazed window to rear, double panelled radiator, electric fire with surround, ceiling rose, picture rail, under stairs storage cupboard, power points. Laminate flooring.
Kitchen
10' 5" x 6' (3.18m x 1.83m)
Fitted wall and base units incorporating counter top stainless steel sink and drainer with mixer tap, space for appliances, power points, uPVC double glazed window to side, double panelled radiator. Vinyl flooring.
Utility Room
uPVC double glazed door and windows to rear, plumbing for washing machine, power points. Vinyl flooring.
First Floor Galleried Landing
Single balustrade, loft access. Carpet. Doors leading to;
Bedroom 1
14' 2" x 10' 8" (4.32m x 3.25m)
uPVC double glazed window to front, single panelled radiator, storage cupboard, power points. Carpet.
Bedroom 2
12' 4" x 9' 2" (3.76m x 2.79m)
uPVC double glazed window to rear, single panelled radiator, storage cupboard, power points. Carpet.
Bathroom
Opaque uPVC double glazed window to side, panelled bath with electric shower over, low level WC, pedestal wash hand basin, single panelled radiator. Vinyl flooring.
Outside
Rear walled courtyard with gate to service alley and 3 brick outbuildings.
Note:
Please note these photos were taken prior to the tenancy.
EPC
Property Location
Marketed by Churchills Estate Agents
Disclaimer Property descriptions and related information displayed on this page are marketing materials provided by Churchills Estate Agents. estateagents365.uk does not warrant or accept any responsibility for the accuracy or completeness of the property descriptions or related information provided here and they do not constitute property particulars. Please contact Churchills Estate Agents for full details and further information.


