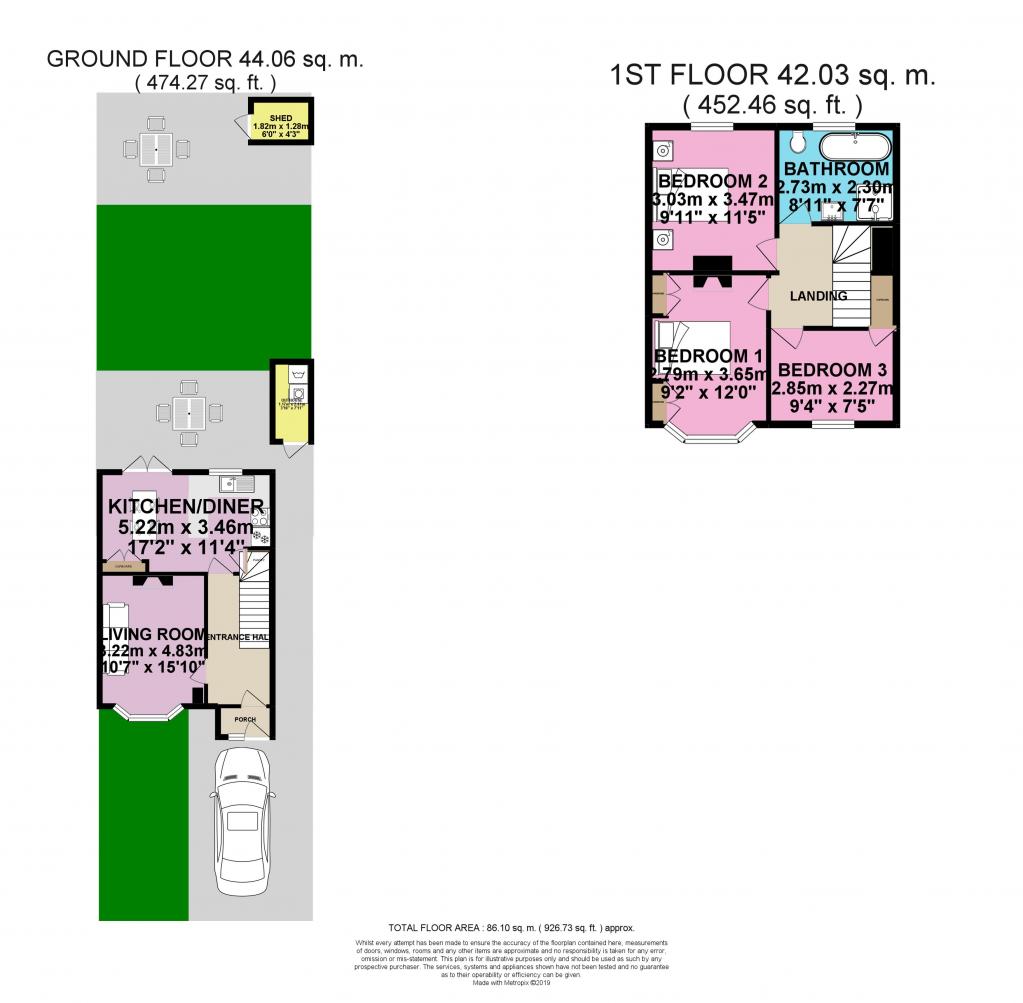Terraced house for sale in York YO26, 3 Bedroom
Quick Summary
- Property Type:
- Terraced house
- Status:
- For sale
- Price
- £ 220,000
- Beds:
- 3
- Baths:
- 1
- Recepts:
- 1
- County
- North Yorkshire
- Town
- York
- Outcode
- YO26
- Location
- Beckfield Lane, Acomb, York YO26
- Marketed By:
- EweMove Sales & Lettings - York
- Posted
- 2019-04-30
- YO26 Rating:
- More Info?
- Please contact EweMove Sales & Lettings - York on 01904 595600 or Request Details
Property Description
If you are looking for a home you can move straight into and enjoy for years to come, then this could certainly be the home for you! With spacious rooms throughout, a spectacular kitchen/diner, modern bathroom and large garden, this home has so much to offer!
Entering the home via the porch you are greeted with a bright and airy entrance hall. The porch provides storage for coats and shoes and being able to close the internal door behind you is a nice touch to this house. Off to the left, you have a great sized living room, with open feature fireplace and a large bay window at the front. At the end of the hallway is a fantastic, modern kitchen/diner; a great space for all the family to enjoy. Patio doors open out to a large and secure back garden, with a mix of patio and lawn.
Upstairs, are three bedrooms, two great sized doubles, and a larger than normal single room at the front. The family bathroom is luxurious and large, with separate bath and walk in shower.
To the front of the property you have off road parking for one car. There is also side access down a shared alleyway to the back garden.
The local area itself has lots to offer, with plenty of local amenities nearby, and good schools, including Manor C.E Secondary School. You've also got great links into the centre of York with nearby regular bus services, and you can be on the ring road (A1237) in no time.
If you'd like to arrange a viewing of this wonderful home, then give us a call 24/7, or book a slot online now....We look forward to showing you round!
This home includes:
- Entrance Hall
3.46m x 1.72m (5.9 sqm) - 11' 4" x 5' 7" (64 sqft)
Entrance hall with separate porch area. Access to the living room on your left, kitchen/diner ahead, and stairs. - Living Room
4.83m x 3.22m (15.5 sqm) - 15' 10" x 10' 6" (167 sqft)
A great sized room at the front of the house. This room is light and airy thanks to the lovely bay window. There is an open feature fireplace which can be reinstated, which will soon turn this into a cosy and snug space too. - Kitchen / Dining Room
3.46m x 5.22m (18 sqm) - 11' 4" x 17' 1" (194 sqft)
A spacious kitchen diner with patio doors opening out to the garden. With modern handleless white gloss cupboards, wood laminate worktops, and plenty of worktop and storage space; this is a great space. The kitchen comes with built in fridge/freezer, electric hob/oven with overhead extractor and a large pantry. There's also a second storage cupboard, ideal for coats/shoes. - Bedroom 1
4.57m x 2.79m (12.7 sqm) - 14' 11" x 9' 1" (137 sqft)
A lovely master bedroom with large bay window at the front. There are two built in cupboards and plenty of space for more furniture, and an original feature fireplace. - Bedroom 2
3.47m x 3.03m (10.5 sqm) - 11' 4" x 9' 11" (113 sqft)
Another great sized double room at the back of the house. - Bedroom 3
2.27m x 2.85m (6.4 sqm) - 7' 5" x 9' 4" (69 sqft)
A larger than normal single room at the front of the house, ideal as a third bedroom or home office. There is a storage cupboard in here, above
the downstairs alleyway. - Bathroom
2.29m x 2.73m (6.2 sqm) - 7' 6" x 8' 11" (67 sqft)
Modern bathroom with black floor tiles and matching black bath and vanity sink unity. With a separate walk in shower too, this bathroom really does have everything! - Outbuilding
Outbuilding in the back garden, with plumbing for a washing machine and electrics.
Please note, all dimensions are approximate / maximums and should not be relied upon for the purposes of floor coverings.
Additional Information:
Band B
Marketed by EweMove Sales & Lettings (York) - Property Reference 23809
Property Location
Marketed by EweMove Sales & Lettings - York
Disclaimer Property descriptions and related information displayed on this page are marketing materials provided by EweMove Sales & Lettings - York. estateagents365.uk does not warrant or accept any responsibility for the accuracy or completeness of the property descriptions or related information provided here and they do not constitute property particulars. Please contact EweMove Sales & Lettings - York for full details and further information.


