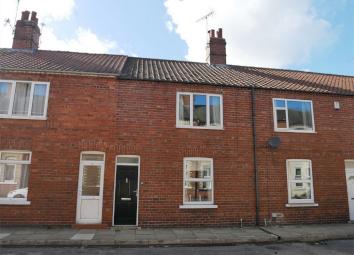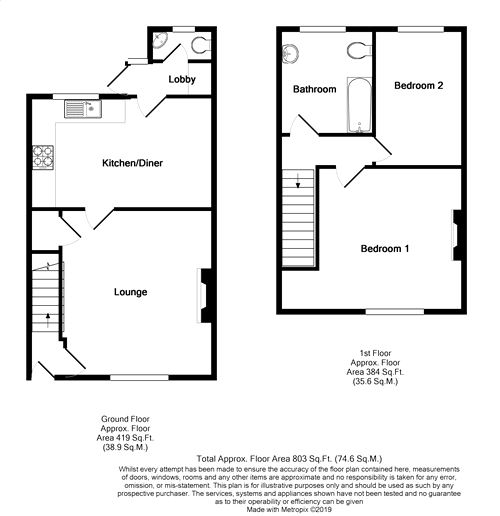Terraced house for sale in York YO23, 2 Bedroom
Quick Summary
- Property Type:
- Terraced house
- Status:
- For sale
- Price
- £ 240,000
- Beds:
- 2
- County
- North Yorkshire
- Town
- York
- Outcode
- YO23
- Location
- Curzon Terrace, York YO23
- Marketed By:
- Churchills Estate Agents
- Posted
- 2024-05-14
- YO23 Rating:
- More Info?
- Please contact Churchills Estate Agents on 01904 409912 or Request Details
Property Description
Churchills are delighted to offer for sale this larger than average two double bedroom terrace house located in the desirable area of South Bank. Situated moments from the Knavesmire and within walking distance of the city centre and the railway station, this property is sure to appeal to first-time buyers as well as investors looking for a quality period house. The bright and airy living accommodation briefly comprises entrance hall, 14'6 lounge, fabulous dining kitchen, ground floor cloaks/WC, rear lobby, first floor landing, two double bedrooms and a three piece white bathroom suite. To the outside is a lawned rear garden with timber shed. The property also benefits from uPVC double glazing and gas central heating. An internal viewing is highly recommended to fully appreciate the size, location and condition on offer.
Front Door To;
Entrance Hall
Staircase to first floor, radiator, tiled floor.
Lounge
14' 6" x 12' 5" (4.42m x 3.78m)
uPVC double glazed window to front, living flame gas fire with Adam style surround, marble insert and hearth, TV point, double panelled radiator, power points, picture rail, under stairs storage cupboard. Stripped pine floors.
Dining Kitchen
15' 11" x 9' 8" (4.85m x 2.95m)
Range of modern fitted wall and base mounted units, stainless steel sink and drainer unit with mixer tap over, plumbing for automatic washing machine, space for gas cooker, part tiled walls, laminate flooring, double panelled radiator, uPVC double glazed window to rear, power points. Door to;
Rear Lobby
uPVC double glazed door to side, double panelled radiator, power points, plumbing for automatic washing machine and space for automatic dryer. Tiled floor. Door to;
Cloaks/WC
Low level WC, uPVC double glazed opaque window to rear, wash hand basin. Tiled flooring.
First Floor Landing
Access to boarded loft via drop down ladder, carpet, doors to;
Bedroom 1
15' 11" > 12'5" x 12' 7" (4.85m x 3.84m)
uPVC double glazed window to front, picture rail, original feature fireplace, carpet, power points, radiator.
Bedroom 2
11' 10" x 7' 8" (3.61m x 2.34m)
uPVC double glazed window to rear, carpet, power points, radiator.
Bathroom
8' 5" x 7' 10" (2.57m x 2.39m)
A three piece white suite comprising panelled bath with electric shower over, WC, pedestal wash hand basin, part tiled walls, vinyl floor covering, radiator, extractor fan, UPVC double glazed opaque window to rear.
Outside
To the outside a good size lawned garden with flower beds, shed and gated access to rear service alley.
EPC
To be confirmed...
Property Location
Marketed by Churchills Estate Agents
Disclaimer Property descriptions and related information displayed on this page are marketing materials provided by Churchills Estate Agents. estateagents365.uk does not warrant or accept any responsibility for the accuracy or completeness of the property descriptions or related information provided here and they do not constitute property particulars. Please contact Churchills Estate Agents for full details and further information.


