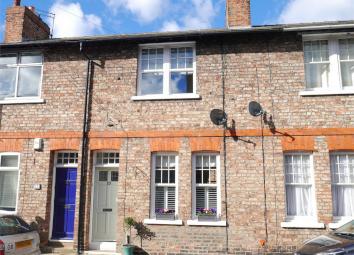Terraced house for sale in York YO10, 2 Bedroom
Quick Summary
- Property Type:
- Terraced house
- Status:
- For sale
- Price
- £ 289,950
- Beds:
- 2
- County
- North Yorkshire
- Town
- York
- Outcode
- YO10
- Location
- Farndale Street, Fulford, York YO10
- Marketed By:
- Churchills Estate Agents
- Posted
- 2024-05-13
- YO10 Rating:
- More Info?
- Please contact Churchills Estate Agents on 01904 409912 or Request Details
Property Description
Churchills are delighted to present this fabulous 2 bedroom terrace in this highly sought after location. The property has been upgraded by the present Owners to an exceptionally high standard throughout with no expense spared. Fitted with a bespoke hand painted "second nature" kitchen with complimentary Silestone worktops, feature wood burning stove, new boiler, high quality replacement double glazing and replaced timber flooring, retaining original features such as mosaic tiled flooring in the entrance hall and ornate coving. Comprising; entrance hall, sitting room opening to dining area, kitchen, stairs leading to first floor, two double bedrooms and family bathroom. Outside there is a pretty enclosed courtyard and 2 brick outbuildings. An early viewing is recommended to avoid disappointment as this property is sure to create a great deal of interest.
Ground Floor
Entrance Hall
Original mosaic tiled flooring, radiator, telephone point, stairs to first floor.
Lounge
10' 11" x 10' 8" (3.33m x 3.25m)
Centering upon an attractive wood burner with mantle over, touch wall lights, two high quality sash windows fitted with plantation shutters to front, ceiling coving, insulated timber flooring.
Dining Room
11' 6" x 11' 1" (3.51m x 3.38m)
Centering upon a feature mantle, under stairs storage cupboard, high quality sash window to rear, radiator, insulated timber flooring.
Kitchen
12' 9" x 6' 10" (3.89m x 2.08m)
Fitted with a fabulous bespoke Second Nature kitchen hand painted in beautiful colours with complimentary Silestone work tops, integrated hob set in solid wood unit with extractor fan over, double oven in attractive unit, integrated dishwasher, integrated washing machine, one and a half bowl sink unit with mixer tap over, radiator, uPVC high quality sash window to side, spotlights to ceiling, insulated timber flooring, electronic cat flap to side.
Stairs To First Floor Landing
Sash to side, loft access, radiator.
Master Bedroom
14' 3" x 11' (4.34m x 3.35m)
Two high quality sash windows to the front, timber flooring, recessed cupboard providing storage, ceiling coving, radiator.
Bedroom 2
11' 6" x 9' (3.51m x 2.74m)
High quality sash window to rear, built in cupboard, ceiling coving, radiator.
Family Shower Room
Three piece suite in white comprising walk in shower cubicle with electric shower over, low level WC, wash hand basin set within vanity unit, fully tiled walls, vinyl flooring, cupboard housing boiler, ceiling coving, high quality sash window to side.
Outside
To the rear there is a pretty enclosed courtyard with 2 brick built outhouses one with WC, outside tap and gate to rear lane.
Property Location
Marketed by Churchills Estate Agents
Disclaimer Property descriptions and related information displayed on this page are marketing materials provided by Churchills Estate Agents. estateagents365.uk does not warrant or accept any responsibility for the accuracy or completeness of the property descriptions or related information provided here and they do not constitute property particulars. Please contact Churchills Estate Agents for full details and further information.


