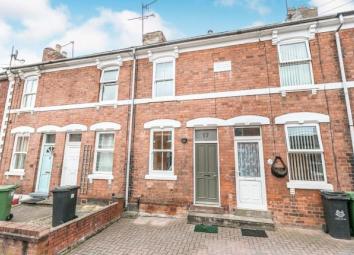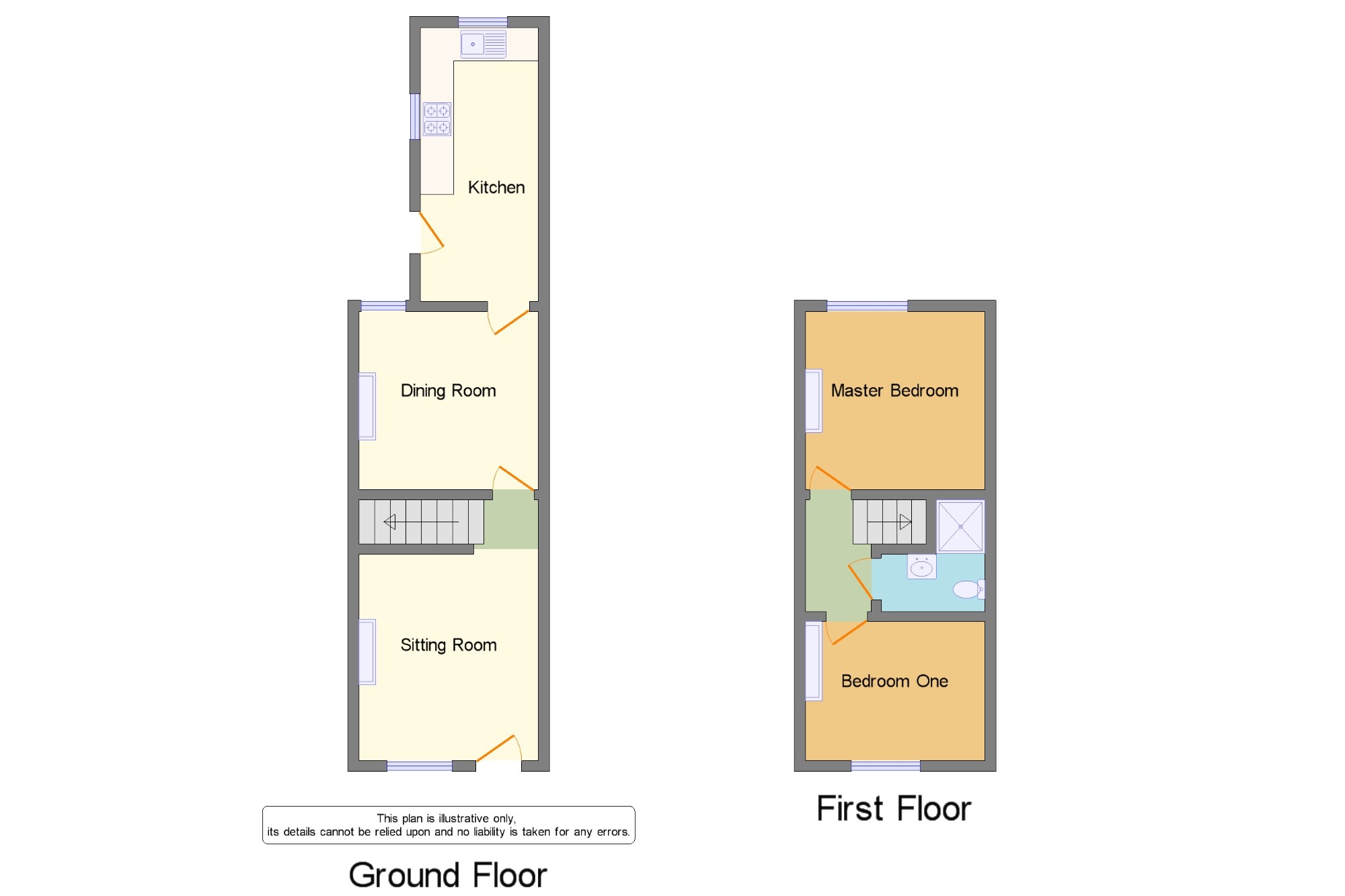Terraced house for sale in Worcester WR3, 2 Bedroom
Quick Summary
- Property Type:
- Terraced house
- Status:
- For sale
- Price
- £ 150,000
- Beds:
- 2
- Baths:
- 1
- Recepts:
- 2
- County
- Worcestershire
- Town
- Worcester
- Outcode
- WR3
- Location
- Albany Road, East Worcester, Worcester, Worcestershire WR3
- Marketed By:
- RA Bennett & Partners - Worcester Sales
- Posted
- 2024-04-30
- WR3 Rating:
- More Info?
- Please contact RA Bennett & Partners - Worcester Sales on 01905 417740 or Request Details
Property Description
***open event on Saturday 18th may, please call to arrange A viewing***This two bedroom Victorian terraced home is located within a short distance of the city and Junction 6 of the M5 and is offered with no onward chain. The property comprises of a lounge with feature fireplace which then leads through to the hall. The hall then leads through to the dinning room. The dining room has door leading through to the kitchen. To the first floor there are two bedrooms and shower room. To the rear of the property there is a garden laid mainly to lawn with a decked area and shed at the rear. There is parking to the front for one vehicle.
Sitting Room10'10" x 10'2" (3.3m x 3.1m). The property is accessed via a part glazed door which leads through to the lounge. The lounge has double glazed sash window to the front aspect, radiator, wooden fire surround with tiled hearth, archway through to the hall and wooden flooring.
Hall x . Stairs leading to the first floor and door leading through to the dining room.
Dining Room10'10" x 10'3" (3.3m x 3.12m). Double glazed window to the rear aspect, radiator, cupboard and door leading through to the kitchen.
Kitchen5'1" x 16'6" (1.55m x 5.03m). Double glazed window to the side and rear aspect, a range of base and wall mounted units with work surface over, single sink with mixer tap, freestanding oven with hob, space for fridge/freezer and washing machine, radiator, door leading through to the garden and tiled flooring.
Landing x . Doors leading through to all the rooms.
Bedroom One10'11" x 10'3" (3.33m x 3.12m). Double glazed window to the rear aspect and radiator.
Bedroom Two 7'6" x 10'3" (2.29m x 3.12m). Double glazed window to the front aspect and radiator.
Shower Room x . Low level WC, wall mounted wash hand basin inset into vanity unit with tiled splash backs behind, shower unit, towel rail and tiled flooring.
Garden x . The garden is accessed via the door from the kitchen. A shared patio area extends across the rear of the property and leads to a gate which opens through to the private garden. The private garden is over three levels, mainly laid to lawn and with a decking area. There is a shed at the rear and the garden is enclosed by panelled fencing.
Parking x . To the front of the property there is a driveway offering parking for one vehicle.
Property Location
Marketed by RA Bennett & Partners - Worcester Sales
Disclaimer Property descriptions and related information displayed on this page are marketing materials provided by RA Bennett & Partners - Worcester Sales. estateagents365.uk does not warrant or accept any responsibility for the accuracy or completeness of the property descriptions or related information provided here and they do not constitute property particulars. Please contact RA Bennett & Partners - Worcester Sales for full details and further information.


