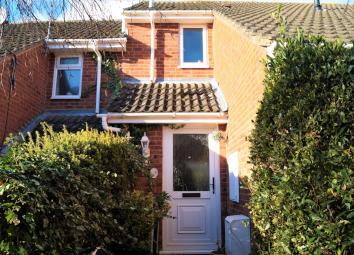Terraced house for sale in Worcester WR3, 1 Bedroom
Quick Summary
- Property Type:
- Terraced house
- Status:
- For sale
- Price
- £ 140,000
- Beds:
- 1
- Baths:
- 1
- Recepts:
- 1
- County
- Worcestershire
- Town
- Worcester
- Outcode
- WR3
- Location
- Wilfred Close, Worcester WR3
- Marketed By:
- Quality Solicitors Parkinson Wright Estate Agents
- Posted
- 2024-04-30
- WR3 Rating:
- More Info?
- Please contact Quality Solicitors Parkinson Wright Estate Agents on 01905 388916 or Request Details
Property Description
Location & description The property is situated close to the heart of Worcester city centre in an excellent position for transport links. There are a variety of amenities locally including a wide range of shops, Worcester library, cinemas, pubs, restaurants and leisure facilities. There are nursery, primary, high schools and Worcester University buildings all nearby. Medical practitioners, dentists and opticians are also all within walking distance. The property is an ideal starter home and is accessed via a pedestrian walkway from Wilfred Close. The UPVC double glazed opaque front door opens into:-
entrance hall Ceiling light, laundry cupboard with space and plumbing for washing machine and doors to:-
lounge/diner 17' 10" x 11' 10" (5.44m x 3.61m) Ceiling light, two wall mounted heaters, stairs to first floor and double glazed patio doors to:-
conservatory 8' 9" x 8' 8" (2.67m x 2.64m) Wooden frame single glazed sun room with opaque sloping roof and doors to rear garden.
Kitchen 13' 3" x 5' 5" both max (4.04m x 1.65m) Ceiling light, front facing double glazed window and tiled walls. There is a fitted kitchen with a range of base, wall and drawer units, roll top work surface, one and a half bowl ceramic sink with mixer tap and drainer, integrated electric cooker and extractor hood plus space for under counter fridge and freezer.
Landing Ceiling light, loft access, airing cupboard housing hot water tank and doors to:-
bedroom one 11' 1" x 8' 10" (3.38m x 2.69m) A double bedroom with ceiling light, front facing double glazed window, wall mounted heater and built in wardrobe.
Bathroom 8' 10" x 5' 11" (2.69m x 1.8m) Spotlights, rear facing double glazed opaque window, partial tiling to walls and heated towel rail. There is a three piece white suite consisting of bath with shower over, wash hand basin with pedestal and low level W.C.
Outside To the front of the property are paved steps leading to the front door.
To the rear of the property is an enclosed and private courtyard style garden. The property also benefits from having two allocated off road parking spaces in the resident's car park.
Services We believe all mains services are connected.
Property Location
Marketed by Quality Solicitors Parkinson Wright Estate Agents
Disclaimer Property descriptions and related information displayed on this page are marketing materials provided by Quality Solicitors Parkinson Wright Estate Agents. estateagents365.uk does not warrant or accept any responsibility for the accuracy or completeness of the property descriptions or related information provided here and they do not constitute property particulars. Please contact Quality Solicitors Parkinson Wright Estate Agents for full details and further information.

