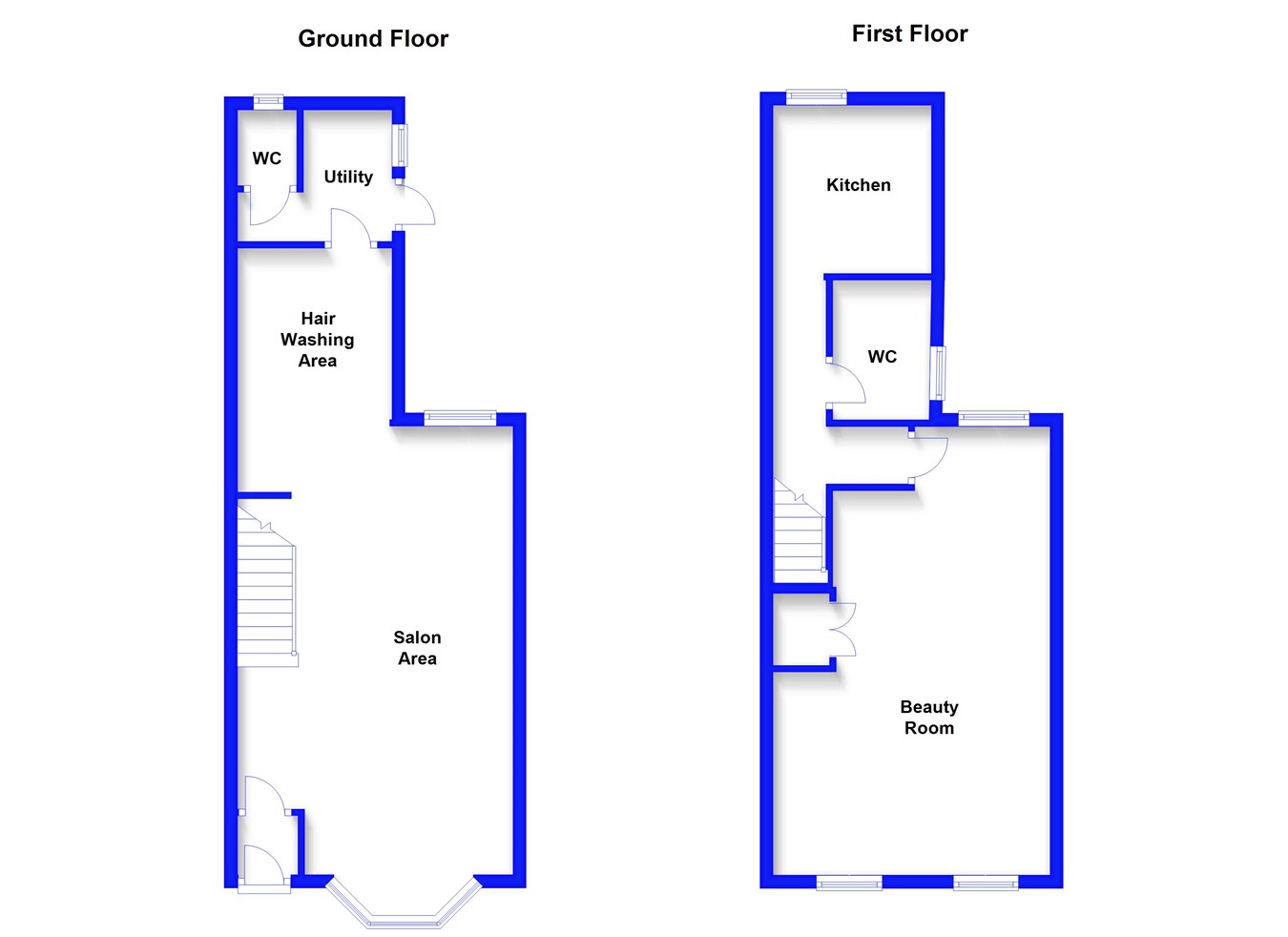Terraced house for sale in Worcester WR2, 0 Bedroom
Quick Summary
- Property Type:
- Terraced house
- Status:
- For sale
- Price
- £ 120,000
- Beds:
- 0
- County
- Worcestershire
- Town
- Worcester
- Outcode
- WR2
- Location
- Auction - Foley Road, Auction - St Johns, St Johns, Worcester WR2
- Marketed By:
- Hills Estate Agents
- Posted
- 2018-10-13
- WR2 Rating:
- More Info?
- Please contact Hills Estate Agents on 01905 417014 or Request Details
Property Description
For sale by traditional auction - cash buyers only.
A Victorian mid terrace property with ground floor hairdressing salon (currently let) and further salon at first floor which is vacant. Ideal purchase for investor or buyer seeking their own commercial premises in a popular residential setting close to the centre of St Johns. Subject to change of use planning permission, 120 Foley Road may be reverted to residential use. Interested parties should make their own enquiries of Worcester City Council Planning Department.
Front
Through glazed entrance door into vestibule and through glazed door into main room (currently utilised as a hairdressing salon).
Main room
7.51m max into bay x 4.19m (24' 8" x 13' 9") With front aspect UPVC double glazed bay window and radiators and rear aspect UPVC double glazed window, opening leading through into rear reception area (currently utilised as the hair washing area of the salon).
Rear reception area
2.60m x 2.35m (8' 6" x 7' 9") With side aspect UPVC double glazed window, radiator and understairs storage cupboard with consumer unit. With door into utility room.
Utility room
With space and plumbing for washing machine and tumble drier, radiator, side aspect UPVC double glazed window and side aspect opaque UPVC double glazed door leading to rear garden/yard. With door to WC.
WC
With rear aspect opaque UPVC double glazed window and radiator.
Landing
With radiator, wall mounted gas boiler and fuse box. With doors into WC and main first floor room (currently used as a beauty room) and opening into kitchen.
Main first floor room
6.87m x 4.21m (22' 6" x 13' 10") With front and rear aspect UPVC double glazed windows, radiators and airing cupboard with hot water cylinder.
WC
With side aspect opaque UPVC double glazed window, radiator, WC and pedestal wash hand basin.
Kitchen
2.56m x 2.41m (8' 5" x 7' 11") With a range of matching wall and base units with rolled edge work surfaces over, space for under counter fridge, sink and drainer with taps over, radiator and rear aspect UPVC double glazed window.
Outside
A flagged fore garden and a low maintenance gravelled rear garden.
Property Location
Marketed by Hills Estate Agents
Disclaimer Property descriptions and related information displayed on this page are marketing materials provided by Hills Estate Agents. estateagents365.uk does not warrant or accept any responsibility for the accuracy or completeness of the property descriptions or related information provided here and they do not constitute property particulars. Please contact Hills Estate Agents for full details and further information.


