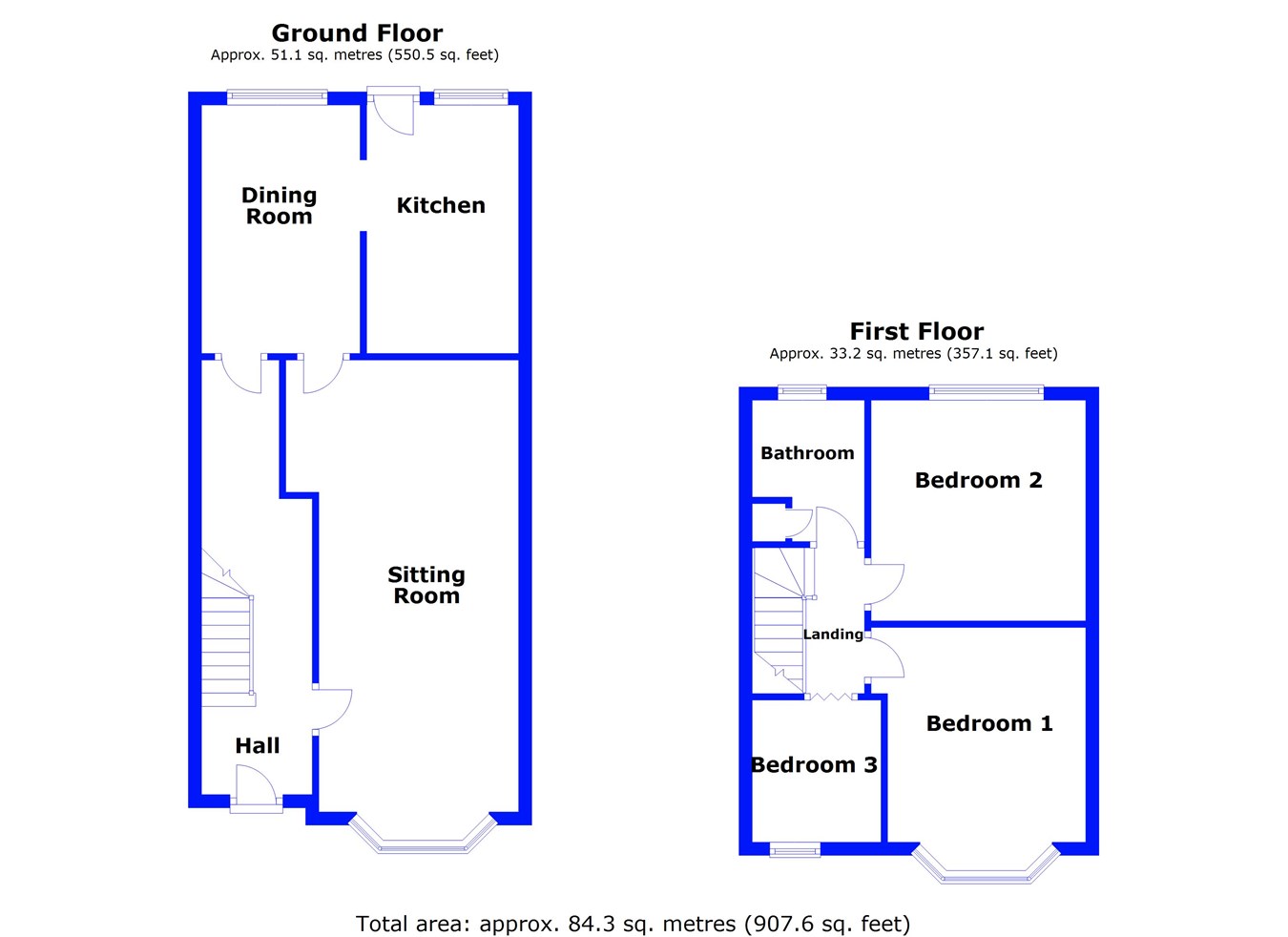Terraced house for sale in Worcester WR5, 3 Bedroom
Quick Summary
- Property Type:
- Terraced house
- Status:
- For sale
- Price
- £ 130,000
- Beds:
- 3
- County
- Worcestershire
- Town
- Worcester
- Outcode
- WR5
- Location
- Auction - 60 Prestwich Avenue, Worcester WR5
- Marketed By:
- Hills Estate Agents
- Posted
- 2019-01-31
- WR5 Rating:
- More Info?
- Please contact Hills Estate Agents on 01905 417014 or Request Details
Property Description
For sale by traditional auction - cash buyers only
For sale by traditional auction - cash buyers only
This extended three bedroom terrace house is positioned within the popular location of Nunnery Wood. The house requires updating throughout and offers rear parking and additional gardens to rear.
Front
Through opaque glazed entrance door into hallway.
Hall
With radiators, stairs to first floor, understairs storage cupboard with fuse box, and doors into sitting room and dining room.
Sitting room
7.34m x 3.02m (24' 1" x 9' 11") With front aspect bay window, coal effect gas fire and door leading to dining room.
Dining room
3.77m x 2.38m (12' 4" x 7' 10") With rear aspect window and radiator and wall mounted Worcester Bosch boiler. With doorway leading into kitchen.
Kitchen
3.76m x 2.30m (12' 4" x 7' 7") With wall and base units with work surfaces over, stainless steel sink and drainer, rear aspect glazed window and rear door opening onto the garden.
First floor landing
With loft access and doors into bedrooms 1,2 and 3 and bathroom.
Bedroom 1
4.09m x 3.03m (13' 5" x 9' 11") With front aspect bay window and radiator.
Bedroom 2
3.34m x 3.03m (10' 11" x 9' 11") With rear aspect glazed window and radiator.
Bedroom 3
2.25m x 1.95m (7' 5" x 6' 5") With front aspect glazed window and radiator.
Bathroom
2.18m x 1.72m (7' 2" x 5' 8") With wash hand basin, bath and WC, rear aspect opaque glazed window, radiator and airing cupboard housing shelving and hot water cylinder.
Outside
The front of the property is approached via a pathway leading to entrance door, with a lawned foregarden and wall to front.
A private access road leads round to the rear of the property, with a rear garden laid to lawn with hardstanding area for off road parking, garden sheds and fenced boundaries to rear.
An additional lawned rear garden - to be confirmed by Solicitors.
Property Location
Marketed by Hills Estate Agents
Disclaimer Property descriptions and related information displayed on this page are marketing materials provided by Hills Estate Agents. estateagents365.uk does not warrant or accept any responsibility for the accuracy or completeness of the property descriptions or related information provided here and they do not constitute property particulars. Please contact Hills Estate Agents for full details and further information.


