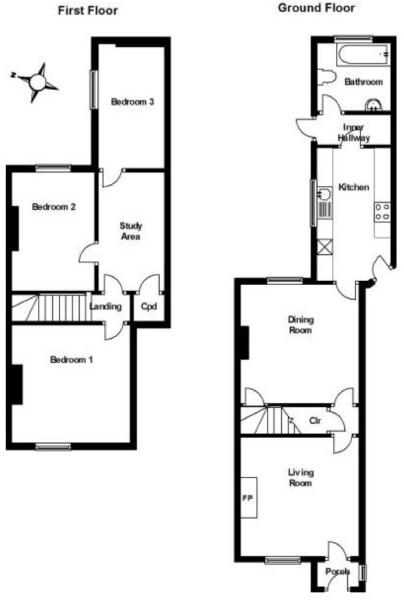Terraced house for sale in Worcester WR2, 3 Bedroom
Quick Summary
- Property Type:
- Terraced house
- Status:
- For sale
- Price
- £ 185,000
- Beds:
- 3
- Baths:
- 1
- Recepts:
- 2
- County
- Worcestershire
- Town
- Worcester
- Outcode
- WR2
- Location
- Knight Street, Worcester WR2
- Marketed By:
- Quality Solicitors Parkinson Wright Estate Agents
- Posted
- 2018-11-14
- WR2 Rating:
- More Info?
- Please contact Quality Solicitors Parkinson Wright Estate Agents on 01905 388916 or Request Details
Property Description
Location & description Situated in an extremely convenient location within the desirable area of St Johns which has excellent access to transport links and Worcester city centre. There are a variety of amenities locally including shops, schools, the university and leisure facilities. The property is a deceptively spacious home that has been renovated by the current owners to offer well presented accommodation with a mix of modern conveniences and character features. Access is via a wooden part single glazed opaque door opening into:-
entrance porch Side facing single glazed window and wooden part single glazed door opening into:-
sitting room 12' 2" max x 12' 2" (3.71m x 3.71m) Ceiling light, front facing double glazed window, radiator and doorway to inner hall with door to cellar and doorway to:-
dining room 12' 2" max x 12' 4" (3.71m x 3.76m) Ceiling light, rear facing double glazed window, radiator, stairs to first floor and doors to:-
kitchen 13' 6" x 7' 1" (4.11m x 2.16m) Ceiling light, side facing double glazed window and wooden door providing access to shared alleyway at side of property. A fitted kitchen with a range of base, wall and drawer units with roll work surface over, sink with mixer tap and drainer, space for fridge freezer and integrated appliances to include 'Bosch' electric oven, microwave, four ring gas hob with matching extractor hood and dishwasher. Doorway to:-
rear hall Ceiling light, space for washing machine, wooden part single glazed opaque door opening to rear garden and door to:-
bathroom 7' 0" x 6' 8" (2.13m x 2.03m) Ceiling light, rear facing double glazed opaque window, radiator and partial tiling to walls. There is a three piece white suite consisting of bath with shower over, wash hand basin and low level W.C.
Landing Ceiling light and doors to:-
bedroom one 12' 2" max x 12' 2" (3.71m x 3.71m) Ceiling light, front facing double glazed window and radiator.
Study area 12' 4" x 6' 11" (3.76m x 2.11m) A flexible additional living or sleeping space with ceiling light, cupboard with light and loft access and doors to:-
bedroom two 12' 3" x 7' 4" (3.73m x 2.24m) Ceiling light, side facing double glazed window and radiator.
Bedroom three 13' 7" x 7' 1" (4.14m x 2.16m) Ceiling light, rear facing double glazed window and radiator.
Cellar 12' 3" x 11' 10" (3.73m x 3.61m) A useful storage space accessed via stairs down from the inner hall with light and power.
Outside To the front of the property is an off road parking area.
To the rear of the property is a well proportioned garden with initial patio and lawn with planted borders.
Services We believe all mains services are connected.
Property Location
Marketed by Quality Solicitors Parkinson Wright Estate Agents
Disclaimer Property descriptions and related information displayed on this page are marketing materials provided by Quality Solicitors Parkinson Wright Estate Agents. estateagents365.uk does not warrant or accept any responsibility for the accuracy or completeness of the property descriptions or related information provided here and they do not constitute property particulars. Please contact Quality Solicitors Parkinson Wright Estate Agents for full details and further information.


