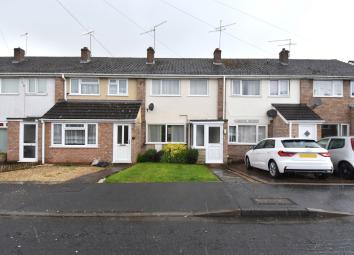Terraced house for sale in Worcester WR2, 3 Bedroom
Quick Summary
- Property Type:
- Terraced house
- Status:
- For sale
- Price
- £ 180,000
- Beds:
- 3
- County
- Worcestershire
- Town
- Worcester
- Outcode
- WR2
- Location
- Hawkwood Crescent, Worcester WR2
- Marketed By:
- Robert Oulsnam & Co
- Posted
- 2024-04-30
- WR2 Rating:
- More Info?
- Please contact Robert Oulsnam & Co on 01905 388934 or Request Details
Property Description
Directions
From Worcester City Centre, head south west on the A44 over the bridge and past the Worcestershire County Cricket Club on your left hand side. At the roundabout take the second exit continuing on the A44. Take the fifth right onto Comer Road, then the third left onto Laugherne Road. At the end of the road turn left onto Oldbury Road, then take the fourth right onto Comer Gardens. Take the third left onto Farley Street and the property is located at the end of the road at the junction with Hawkwood Crescent as indicated by the agents For Sale board.
Summary
* Approached via a dropped kerb to the lawn fore garden with paved pathway leading to entrance porch with door opening into the lounge, which has stairs rising to the first floor accommodation, useful under stairs storage cupboard and door to the kitchen diner
* The kitchen diner is fitted with a range of wall, drawer and base units, four ring hob, electric Lamona oven, space for fridge freezer, space for washing machine, wall mounted boiler and patio door leading onto the rear garden.
* First floor landing has access to the loft (not inspected) useful over stair storage cupboard and doors to all three bedrooms and bathroom.
* There are two double bedrooms with the third being a single, currently presented as a dressing room.
* Bathroom with WC, pedestal wash hand basin and panel bath with shower over and shower screen.
* Rear Garden has a decked patio area, lawn with gravel border, wooden shed and gated access to rear leading to another allocated parking space.
* The property benefits from gas central heating and UPVC double glazing.
General information
Services All mains services are available. Gas central heating is provided by the boiler located in the kitchen.
Tenure the agent understands the property is Freehold.
Ground floor accommodation
entrance porch
lounge
14' 07" max 10' 04" min x 13' 09" (4.45m max 3.15m min x 4.19m)
Kitchen diner
14' 09" x 9' 06" (4.50m x 2.90m)
First floor accommodation
landing
bedroom one
11' 10" x 8' 02" (3.61m x 2.49m)
Bedroom two
11' 07" x 8' 01" (3.53m x 2.46m)
Bedroom three
6' 10" x 6' 03" (2.08m x 1.91m)
Bathroom
6' 01" x 5' 05" (1.85m x 1.65m)
Outside
rear garden
allocated parking space
Property Location
Marketed by Robert Oulsnam & Co
Disclaimer Property descriptions and related information displayed on this page are marketing materials provided by Robert Oulsnam & Co. estateagents365.uk does not warrant or accept any responsibility for the accuracy or completeness of the property descriptions or related information provided here and they do not constitute property particulars. Please contact Robert Oulsnam & Co for full details and further information.


