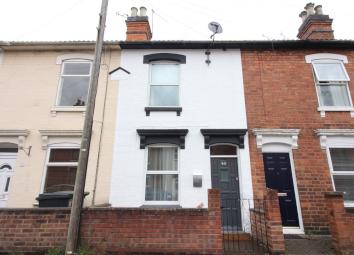Terraced house for sale in Worcester WR1, 2 Bedroom
Quick Summary
- Property Type:
- Terraced house
- Status:
- For sale
- Price
- £ 175,000
- Beds:
- 2
- County
- Worcestershire
- Town
- Worcester
- Outcode
- WR1
- Location
- Lower Chestnut Street, Arboretum, Worcester WR1
- Marketed By:
- Hills Estate Agents
- Posted
- 2024-04-04
- WR1 Rating:
- More Info?
- Please contact Hills Estate Agents on 01905 417014 or Request Details
Property Description
This beautifully appointed terrace house has been well cared for by its current owners. The property offers two reception rooms, refitted kitchen, two double bedrooms and refitted bathroom. There is also a staircase off the master bedroom to an attic room which is currently used as a dressing room.
Front
Through entrance door into sitting room.
Sitting room
3.55m x 3.18m (11' 8" x 10' 5")
With front aspect double glazed window and radiator, with opening leading through into dining room and with stairs to first floor.
Dining room
3.55m x 3.40m (11' 8" x 11' 2")
With rear aspect double glazed window, radiator, ornamental fireplace and under stairs storage cupboard. With opening leading through into refitted kitchen.
Kitchen
4.36m x 1.66m (14' 4" x 5' 5")
With a range of matching high gloss wall and base units with work surfaces over, space and plumbing for washing machine, ceramic sink and drainer with mixer tap over, built in electric oven and hob with cooker hood over, space for upright fridge freezer. With rear aspect double glazed window and side aspect double glazed double doors opening onto the rear garden.
First floor landing
With doors into bedrooms 1 and 2.
Bedroom 1
3.57m x 3.18m (11' 9" x 10' 5")
With rear aspect double glazed window and radiator, exposed floorboards and sliding door leading to staircase to attic room which makes an ideal dressing room. With further door leading to refitted bathroom.
Bathroom
2.99m x 1.66m (9' 10" x 5' 5")
With vanity wash hand basin with mixer tap over, WC, L shaped bath with shower screen and shower over, radiator and rear aspect opaque double glazed window, and cupboard housing recently installed Worcester Bosch combination condensing boiler.
Bedroom 2
3.57m x 3.43m (11' 9" x 11' 3")
With front aspect double glazed window and radiator.
Attic room
3.50m x 3.44m (11' 6" x 11' 3")
Located on the second floor, currently used as a dressing room, with rear aspect Velux roof window and radiator.
Outside
The front of the property is approached via a pathway leading to entrance door.
A south facing rear garden, laid mostly to lawn with raised decking area, with further patio and garden shed, with fenced boundaries to sides and rear.
Property Location
Marketed by Hills Estate Agents
Disclaimer Property descriptions and related information displayed on this page are marketing materials provided by Hills Estate Agents. estateagents365.uk does not warrant or accept any responsibility for the accuracy or completeness of the property descriptions or related information provided here and they do not constitute property particulars. Please contact Hills Estate Agents for full details and further information.


