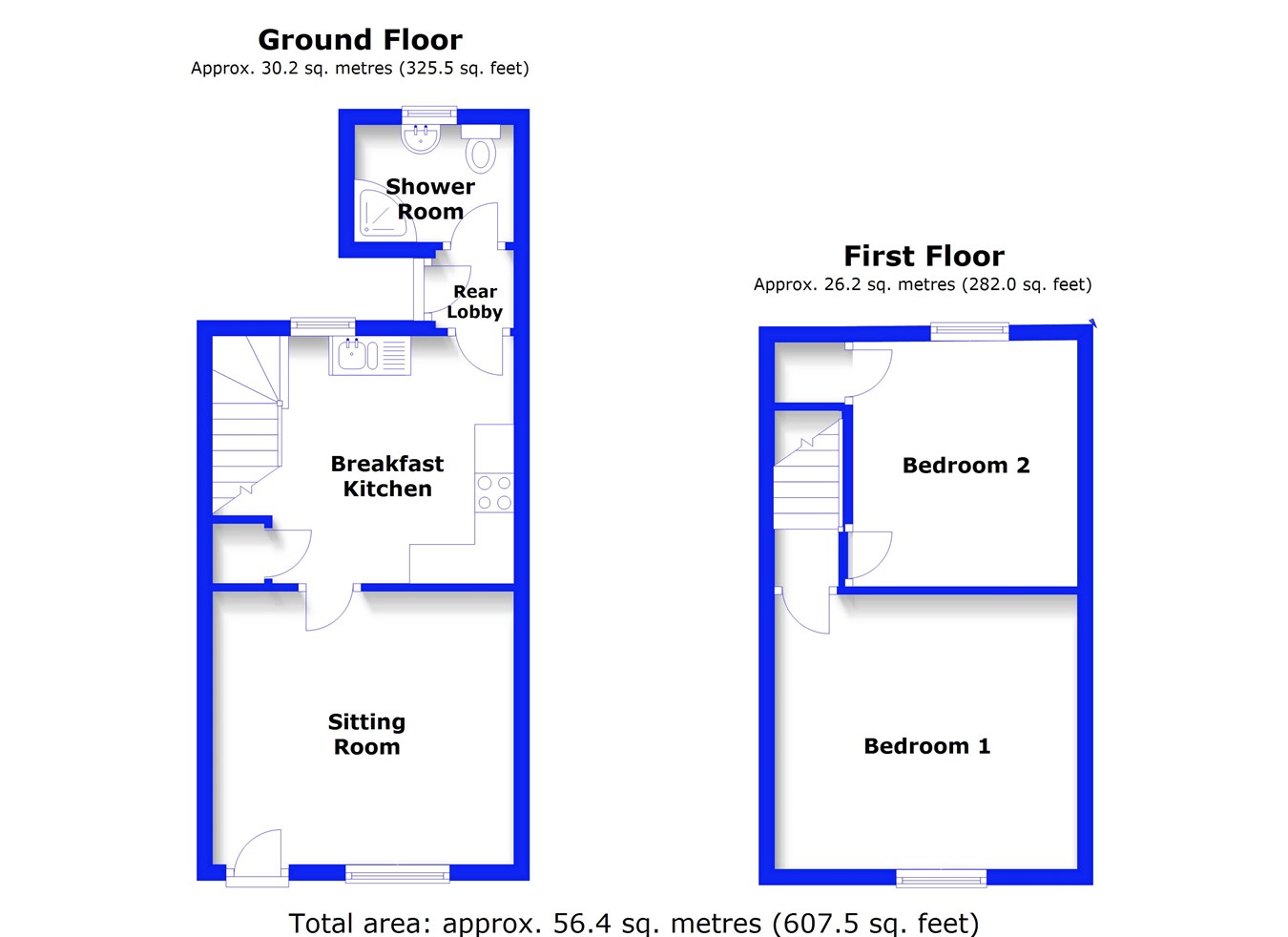Terraced house for sale in Worcester WR1, 2 Bedroom
Quick Summary
- Property Type:
- Terraced house
- Status:
- For sale
- Price
- £ 160,000
- Beds:
- 2
- County
- Worcestershire
- Town
- Worcester
- Outcode
- WR1
- Location
- Pitchcroft Lane, Barbourne, Worcester WR1
- Marketed By:
- Hills Estate Agents
- Posted
- 2024-04-23
- WR1 Rating:
- More Info?
- Please contact Hills Estate Agents on 01905 417014 or Request Details
Property Description
This end of terrace period property is located close to amenities and Worcester racecourse. The property comprises sitting room, breakfast kitchen, refitted ground floor shower room and cellar, andtwo double bedrooms to the first floor, and with a rear yard. Having been rewired in 2013 and with the benefit of double glazing and gas central heating, the house is offered with no onward chain.
Front
Through opaque double glazed entrance door into sitting room.
Sitting room
3.85m x 3.49m (12' 8" x 11' 5")
With a front aspect UPVC double glazed window, gas fire and radiator and door through into breakfast kitchen.
Breakfast kitchen
3.16m x 3m (10' 4" x 9' 10")
With built-in cooker and gas hob with cooker hood over, matching wall and base units with rolled edge work surfaces over, space and plumbing for washing machine, space for upright fridge freezer, and a stainless steel one and a half sink and drainer with mixer tap over. With a rear aspect UPVC double glazed window, door leading down to cellar, stairs to first floor and a further door leading to the rear lobby.
Cellar
3m x 3m approx (9' 10" x 9' 10")
With Worcester Greenstar combination boiler.
Rear lobby
With a side aspect UPVC double glazed door leading to rear yard and a further door to the refitted shower room.
Shower room
With a suite comprising low level WC, pedestal wash hand basin with mixer tap over, shower cubicle with shower over, heated towel rail, tiled walls and flooring, and a rear aspect opaque UPVC double glazed window.
Landing
With loft access and doors into bedrooms 1 and 2.
Bedroom 1
3.87m x 3.51m (12' 8" x 11' 6")
With a front aspect UPVC double glazed window and radiator.
Bedroom 2
3.15m x 3.01m (10' 4" x 9' 11")
With a rear aspect UPVC double glazed window and radiator, and built-in wardrobe with hanging rail.
Outside
A side pathway accessing the paved low maintenance rear yard with gravelled border.
Additional information
In 2013 the property was fully re-wired and a gas central heating system & new boiler installed, and redecorated and recarpeted in 2018.
Property Location
Marketed by Hills Estate Agents
Disclaimer Property descriptions and related information displayed on this page are marketing materials provided by Hills Estate Agents. estateagents365.uk does not warrant or accept any responsibility for the accuracy or completeness of the property descriptions or related information provided here and they do not constitute property particulars. Please contact Hills Estate Agents for full details and further information.


