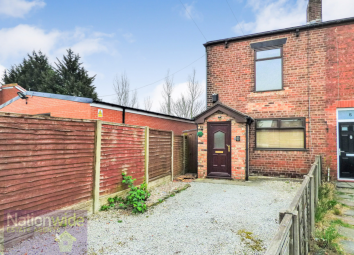Terraced house for sale in Wigan WN2, 3 Bedroom
Quick Summary
- Property Type:
- Terraced house
- Status:
- For sale
- Price
- £ 110,000
- Beds:
- 3
- Baths:
- 2
- Recepts:
- 2
- County
- Greater Manchester
- Town
- Wigan
- Outcode
- WN2
- Location
- Unsworth Terrace, Hindley, Wigan WN2
- Marketed By:
- Nationwide Estate Agents
- Posted
- 2024-01-17
- WN2 Rating:
- More Info?
- Please contact Nationwide Estate Agents on 01257 802821 or Request Details
Property Description
Description
Deceptively spacious three bedroom end of terrace property, with fantastic dining kitchen, utility, ground floor cloak room and conservatory. Offering off road parking for several vehicles and a private garden to rear. Situated within walking distance of Hindley train station this property is ideally located and would make an ideal first time buy, family home or as an investment buy to let opportunity. Please call our sales team on to arrange your viewing.
A warm welcome awaits as you step through the vestibule in to the hallway with feature fire place. The modern dining kitchen has a range of white gloss wall and base units with contrasting work surfaces, integrated oven, hob and exractor, space for fridge freezer. There is ample space in which to dine, with newly fitted laminate flooring and French doors leading to the Conservatory. In a addition there is a handy utility room with space and plumbing for a washing machine and tumble dryer, and ground floor cloak room with wash hand basin and wc.
Open plan stairs lead to the first floor landing. Bedroom one is an exceptionally well proportioned room with laminate flooring and picture window to the front. Bedroom Two is a also a well presented, good sized double room, whilst Bedroom Three is a comfortable single room. The bathroom has a three piece suite in contemporary white comprising low level wc, wash hand basin and panelled bath with electric shower over. Externally, the front garden has been laid to decorative stone with raised borders, providing off road parking for several vehicles. To the rear, the garden is mainly laid to lawn with paved patio area, privately enclosed by timber fencing with enclosed access to the side.
Porch (0.91m x 1.22m)
Double glazed door opens to the neutrally decorated porch with carpeted flooring and double glazed windows to the side.
Lounge (4.85m x 4.32m)
Spacious lounge with feature fireplace, laminate flooring, open plan stairs leading off and double glazed window to the front.
Kitchen/Diner (3.89m x 4.32m)
Range of modern white gloss wall and base units with contrasting work surfaces, integrated oven, hob and overhead extractor, tiled splash backs and tiled flooring, open to the dining area which is neutrally decorated with newly fitted laminate flooring.
Conservatory (2.62m x 2.59m)
With laminate flooring and double glazed windows to the side and rear and double glazed door to the side leading out to the garden.
Utility (1.45m x 1.68m)
Handy utility room with space and plumbing for washing machine and tumble dryer, housing the boiler.
WC (1.22m x 0.91m)
Ground floor cloak room with vanity unit with top mounted sink and wc, double glazed window to the rear.
Landing
Neutrally decorated, with carpeted stairs and landing.
Bedroom One (3.76m x 4.32m)
Generously proportioned double room with laminate flooring and double glazed window to the front.
Bedroom Two (2.95m x 2.59m)
Another double room, well presented with carpeted flooring and double glazed window to the rear.
Bedroom Three (2.95m x 1.60m)
Comfortable single room, neutrally decorated with carpeted flooring and double glazed window to the rear.
Bathroom (2.24m x 1.42m)
Three piece suite in classic white, comprising wc, wash hand basin and panelled bath with electric shower over, fully tiled elevations and carpeted flooring.
Outside
The front garden has been laid to decorative stone with raised borders, providing off road parking for several vehicles. To the rear, the garden is mainly laid to lawn with paved patio area, privately enclosed by timber fencing with enclosed access to the side.
Property Location
Marketed by Nationwide Estate Agents
Disclaimer Property descriptions and related information displayed on this page are marketing materials provided by Nationwide Estate Agents. estateagents365.uk does not warrant or accept any responsibility for the accuracy or completeness of the property descriptions or related information provided here and they do not constitute property particulars. Please contact Nationwide Estate Agents for full details and further information.


