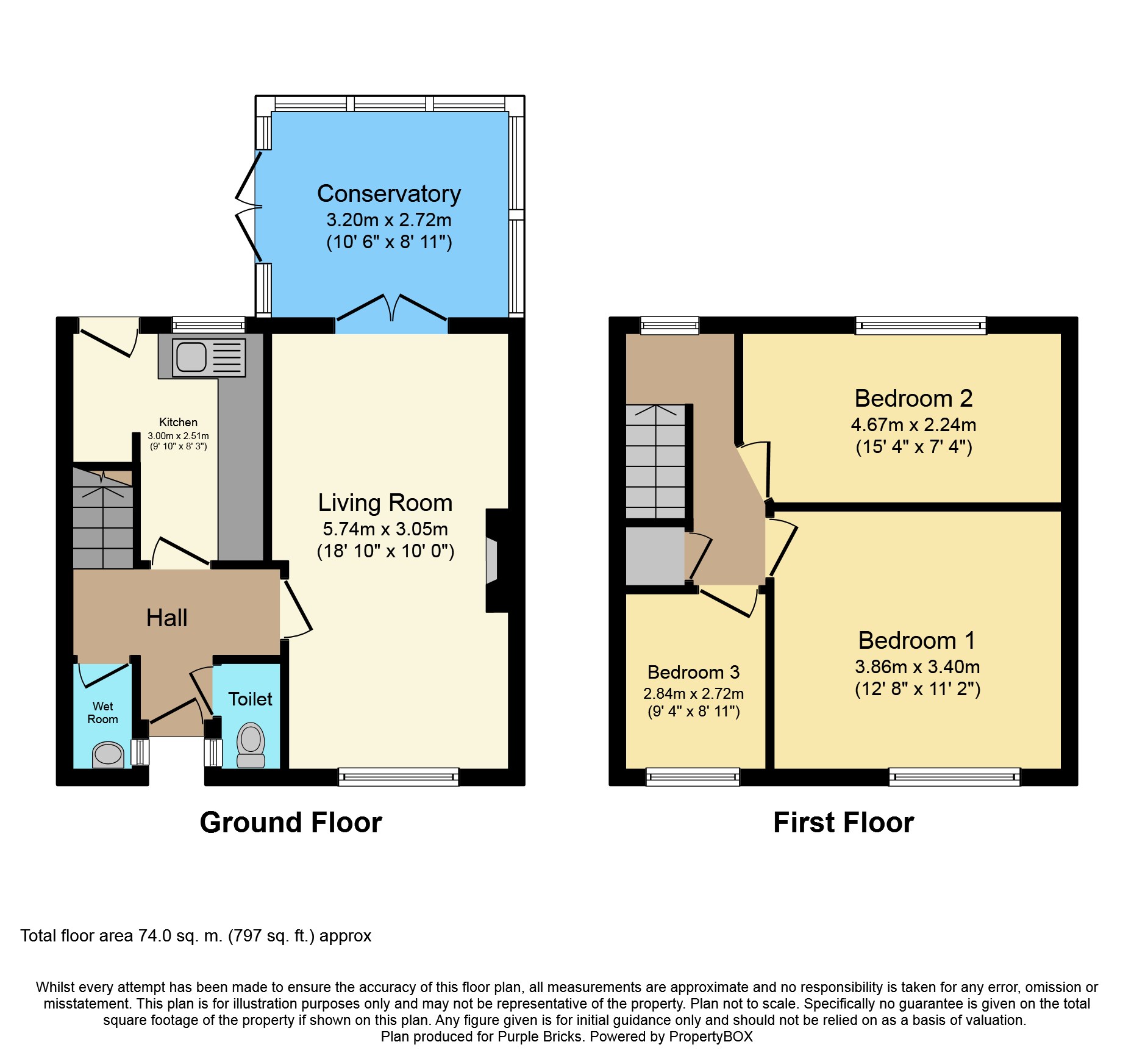Terraced house for sale in Wigan WN2, 3 Bedroom
Quick Summary
- Property Type:
- Terraced house
- Status:
- For sale
- Price
- £ 100,000
- Beds:
- 3
- Baths:
- 1
- Recepts:
- 2
- County
- Greater Manchester
- Town
- Wigan
- Outcode
- WN2
- Location
- Sandy Lane, Wigan WN2
- Marketed By:
- Purplebricks, Head Office
- Posted
- 2024-04-29
- WN2 Rating:
- More Info?
- Please contact Purplebricks, Head Office on 024 7511 8874 or Request Details
Property Description
Very rarely do properties like this come for sale on the ever popular Sandy Lane. Positioned on an elevated plot, this stunning mid terraced house enjoys fabulous views of the local countryside to the front aspect, along with beautifully landscaped gardens to the front and rear. Sandy Lane offers it's residents close access to all of Hindley town centre's amenities, plus commutes to Westhoughton are a short distance away. On entering this gorgeous property you are greeted with modern decoration and high end fixtures, including Neff appliances to the kitchen. Off the hallway are the W/C cloakroom, modern wet room, spacious living room with multi fuel log burner, conservatory, and the fitted kitchen. To the first floor are three well proportioned bedrooms. This property is a real credit to its current owners, and would make a fabulous first time buy.
Entrance Hall
Double glazed door to the front aspect, laminate flooring, central heating wall radiator, stairs to the first floor.
W.C.
Low level w/c, central heating wall radiator, double glazed frosted window to the side aspect.
Wet Room
Tiled elevations, hand wash basin, fitted shower, heated towel rail, spotlights, double glazed frosted window to the side aspect.
Living Room
Double glazed window to the front aspect, feature multi fuel wood burning stove, central heating wall radiator, laminate flooring, French doors to the conservatory.
Conservatory
Double glazed conservatory with French doors to the rear garden, central heating wall radiator, ceiling fan.
Kitchen
A range of fitted wall and base units with worktops to compliment, fitted Neff gas hob with Neff extractor hood, fitted Neff oven, sink and drainer, space for white goods, double glazed window & door to the rear aspect, central heating wall radiator.
First Floor Landing
Double glazed frosted window to the rear aspect, loft access, airing cupboard.
Master Bedroom
Double glazed window to the front aspect, central heating wall radiator.
Bedroom Two
Double glazed window to the rear aspect, central heating wall radiator.
Bedroom Three
Double glazed window to the front aspect, central heating wall radiator.
Rear Garden
Landscaped rear garden featuring artificial lawn, decked patio, stoned/flagged seating area, garden shed, plants & shrubs.
Front Garden
Laid to lawn garden featuring a selection of shrubs, path and steps leading to the gated entrance.
Property Location
Marketed by Purplebricks, Head Office
Disclaimer Property descriptions and related information displayed on this page are marketing materials provided by Purplebricks, Head Office. estateagents365.uk does not warrant or accept any responsibility for the accuracy or completeness of the property descriptions or related information provided here and they do not constitute property particulars. Please contact Purplebricks, Head Office for full details and further information.


