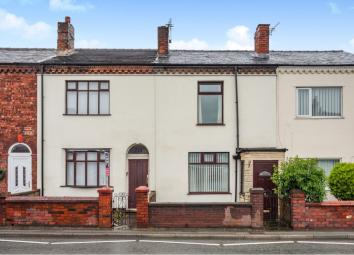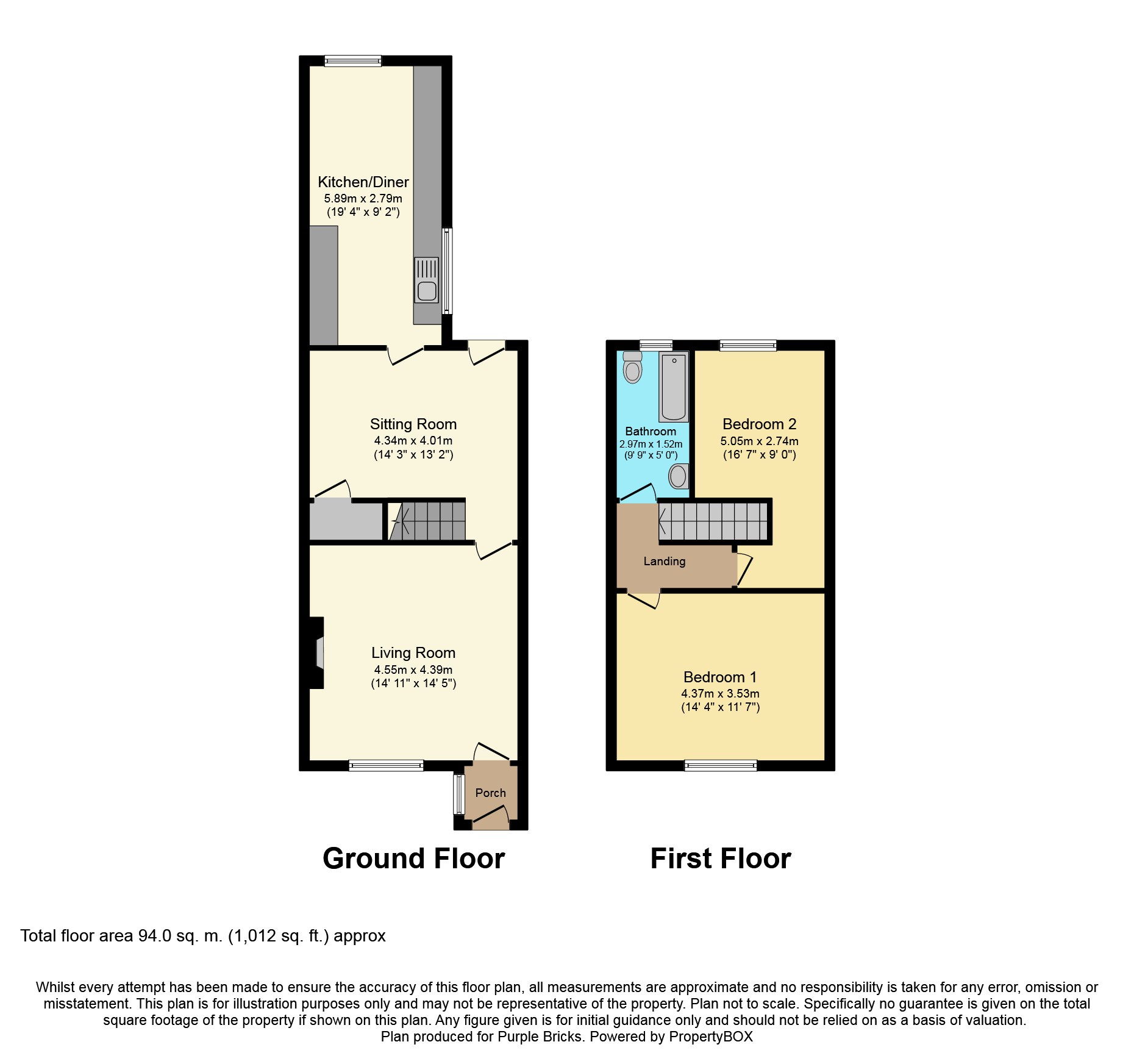Terraced house for sale in Wigan WN2, 2 Bedroom
Quick Summary
- Property Type:
- Terraced house
- Status:
- For sale
- Price
- £ 80,000
- Beds:
- 2
- Baths:
- 1
- Recepts:
- 2
- County
- Greater Manchester
- Town
- Wigan
- Outcode
- WN2
- Location
- Atherton Road, Wigan WN2
- Marketed By:
- Purplebricks, Head Office
- Posted
- 2024-04-29
- WN2 Rating:
- More Info?
- Please contact Purplebricks, Head Office on 024 7511 8874 or Request Details
Property Description
This deceptively spacious mid terrace property boasts a 19 foot kitchen extension, along with two reception rooms and two bedrooms.
Positioned in the popular town of Hindley, the property is conveniently positioned for Wigan & Leigh town centres, transport links, great schools and the local park up Swan Lane.
The property is tastefully decorated and benefits from combi boiler gas central heating and double glazed windows.
The front courtyard leads to the entrance porch, which then leads into the living room, sitting room, and the large kitchen/breakfast room. To the first floor are two well proportioned bedrooms and the bathroom suite.
To the rear is a decent sized flagged garden, plus the property benefits from no onward chain.
Entrance Porch
Double glazed frosted window to the side aspect, double glazed door to the front aspect.
Living Room
Double glazed window to the front aspect, central heating wall radiator, laminate flooring, gas fire and surround.
Sitting Room
Double glazed door to the rear garden, central heating wall radiator, under stairs storage, laminate flooring, stairs to the first floor.
Kitchen/Breakfast
A range of fitted wall and base units with worktops to compliment, double glazed windows to the rear and side aspects, central heating wall radiator, plumbed for a cooker and white goods, sink and drainer.
First Floor Landing
Loft access.
Master Bedroom
Double glazed window to the front aspect, central heating wall radiator.
Bedroom Two
Double glazed window to the rear aspect, central heating wall radiator.
Bathroom
Low level w/c, pedestal hand wash basin, bath, central heating wall radiator, double glazed frosted window to the rear aspect, lino flooring, tiled elevations.
Rear Garden
Enclosed flagged garden with gated access to the rear.
Front
Enclosed flagged courtyard.
Property Location
Marketed by Purplebricks, Head Office
Disclaimer Property descriptions and related information displayed on this page are marketing materials provided by Purplebricks, Head Office. estateagents365.uk does not warrant or accept any responsibility for the accuracy or completeness of the property descriptions or related information provided here and they do not constitute property particulars. Please contact Purplebricks, Head Office for full details and further information.


